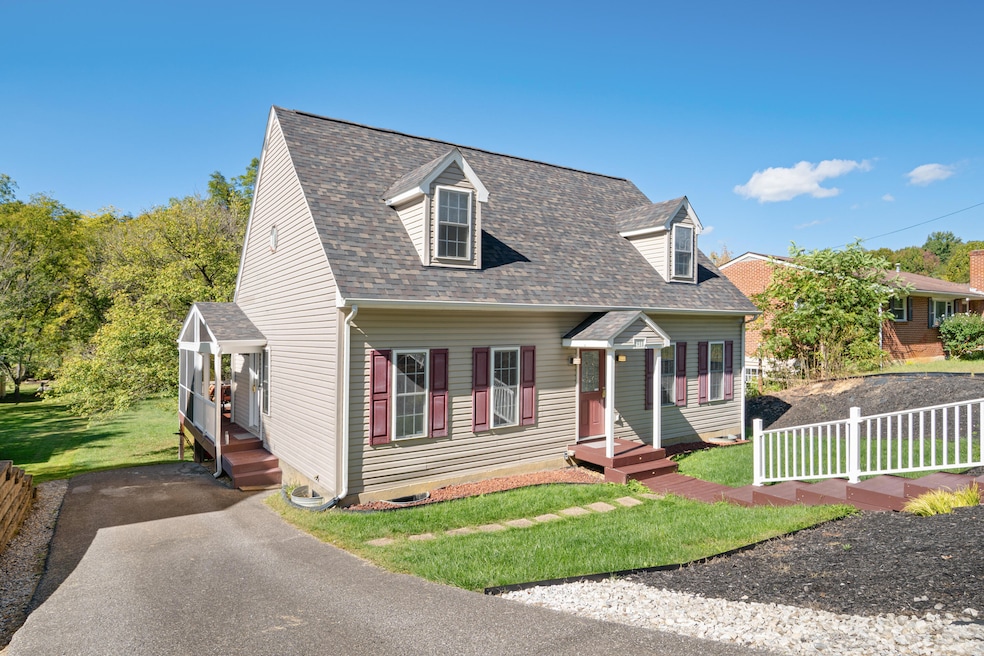2918 Green Ridge Rd Roanoke, VA 24019
Estimated payment $1,629/month
Highlights
- Cape Cod Architecture
- Stream or River on Lot
- Google Fiber
- Glen Cove Elementary School Rated A-
- No HOA
- Rear Porch
About This Home
Nestled in a desirable neighborhood between Roanoke and Salem, this charming Cape-style home offers nearly 1,700 sq. ft. of well-maintained living space on a peaceful 0.36-acre lot. The open kitchen and living area are filled with natural light, while the main-level primary suite features an exceptionally deep and spacious closet. Custom lighting adds warmth throughout. Enjoy the screened-in deck overlooking a serene backyard with creek access. This beautiful home features a new roof (replaced in 2023), dual-zone heating and cooling, and parking for four cars. Classic charm meets modern convenience in this move-in ready retreat!
Listing Agent
Michael Franzese
EXP REALTY LLC - BLACKSBURG License #0225273070 Listed on: 10/13/2025
Open House Schedule
-
Saturday, October 18, 20251:00 to 3:00 pm10/18/2025 1:00:00 PM +00:0010/18/2025 3:00:00 PM +00:00Add to Calendar
Home Details
Home Type
- Single Family
Est. Annual Taxes
- $2,364
Year Built
- Built in 2006
Lot Details
- 0.36 Acre Lot
Home Design
- Cape Cod Architecture
Interior Spaces
- 1,674 Sq Ft Home
- Crawl Space
Kitchen
- Electric Range
- Dishwasher
Bedrooms and Bathrooms
- 3 Bedrooms | 1 Main Level Bedroom
Laundry
- Laundry on main level
- Dryer
- Washer
Outdoor Features
- Stream or River on Lot
- Rear Porch
Schools
- Glen Cove Elementary School
- Northside Middle School
- Northside High School
Utilities
- Heat Pump System
- Electric Water Heater
- High Speed Internet
- Cable TV Available
Community Details
- No Home Owners Association
- Google Fiber
Map
Home Values in the Area
Average Home Value in this Area
Tax History
| Year | Tax Paid | Tax Assessment Tax Assessment Total Assessment is a certain percentage of the fair market value that is determined by local assessors to be the total taxable value of land and additions on the property. | Land | Improvement |
|---|---|---|---|---|
| 2025 | $2,365 | $229,600 | $28,500 | $201,100 |
| 2024 | $2,191 | $210,700 | $25,500 | $185,200 |
| 2023 | $2,085 | $196,700 | $25,500 | $171,200 |
| 2022 | $1,970 | $180,700 | $25,500 | $155,200 |
| 2021 | $1,910 | $175,200 | $24,800 | $150,400 |
| 2020 | $1,818 | $166,800 | $24,800 | $142,000 |
| 2019 | $1,787 | $163,900 | $24,800 | $139,100 |
| 2018 | $1,736 | $160,600 | $24,800 | $135,800 |
| 2017 | $1,736 | $159,300 | $28,100 | $131,200 |
| 2016 | $1,697 | $155,700 | $28,100 | $127,600 |
| 2015 | $1,666 | $152,800 | $28,100 | $124,700 |
| 2014 | $1,649 | $151,300 | $28,100 | $123,200 |
Property History
| Date | Event | Price | List to Sale | Price per Sq Ft |
|---|---|---|---|---|
| 10/16/2025 10/16/25 | For Sale | $269,900 | -- | $161 / Sq Ft |
Purchase History
| Date | Type | Sale Price | Title Company |
|---|---|---|---|
| Deed | $177,000 | None Available | |
| Deed | $150,000 | None Available |
Mortgage History
| Date | Status | Loan Amount | Loan Type |
|---|---|---|---|
| Open | $177,000 | New Conventional | |
| Previous Owner | $120,000 | New Conventional |
Source: Roanoke Valley Association of REALTORS®
MLS Number: 921841
APN: 036.16-01-05.01-0000
- 5532 Twilight Rd
- 5428 Sweetfern Dr
- 5721 Glen Haven Dr
- 5506 Wipledale Ave
- 5223 Quail Hollow Cir
- 3150 Green Ridge Rd
- 2441 Meadowbrook Rd NW
- 5651 N Lake Dr
- 2915 Diplomat Dr
- 5107 N Spring Dr NW
- 5326 Eveningwood Ln
- 5459 N Lake Dr
- 3287 Green Ridge Rd
- 5226 N Spring Dr
- 5215 Summer Dr
- 6212 Roberta Rd
- 5019 Craun Ln
- 2048 Laura Rd NW
- 1506 June Dr NW
- 3509 Peters Creek Rd NW
- 5204 Lancelot Ln NW
- 6500 Grand Retreat Dr
- 2033 E Main St
- 2318 Highland Farm Rd NW
- 2215 Montauk Rd NW
- 4042 Tennessee Ave NW
- 2801 Hersberger Rd NW
- 2705 Frontage Rd NW
- 4230 Moomaw Ave NW
- 128 Rutledge Dr
- 3816 Panorama Ave NW
- 3030 Ordway Dr NW
- 6701 Woodcreeper Dr
- 6441 Archcrest Dr
- 1700 Connors Run
- 1011 Forest Park Blvd NW
- 2744 Melrose Ave NW Unit 1-214
- 2744 Melrose Ave NW Unit 1-310
- 2744 Melrose Ave NW Unit 1-105
- 2744 Melrose Ave NW Unit 1-201






