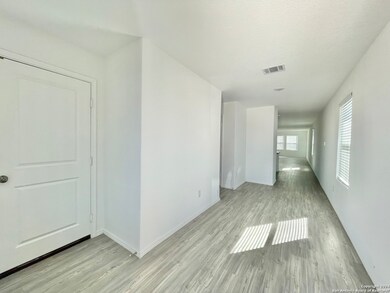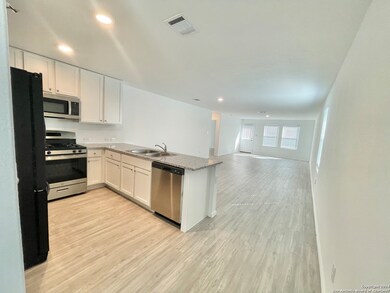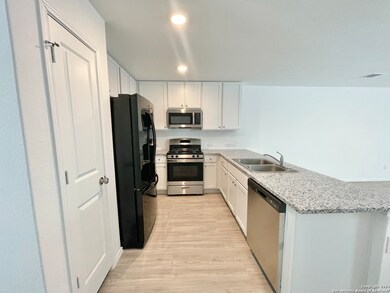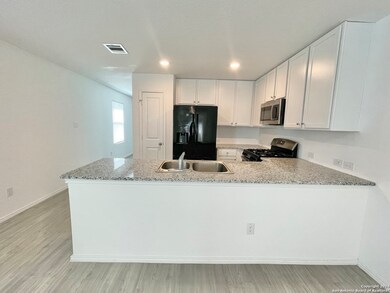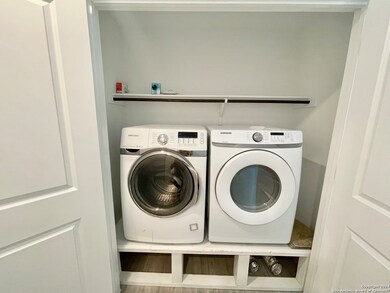2918 Gustavo Dr Converse, TX 78109
Southeast Side NeighborhoodHighlights
- Three Living Areas
- Central Heating and Cooling System
- Fenced
- Double Pane Windows
- Ceiling Fan
- Vinyl Flooring
About This Home
This one-level residence boasts a well-designed floor plan, perfect for families. Positioned at the rear for enhanced privacy, the owner's suite includes a full bathroom and a walk-in closet. The open living space seamlessly connects the foyer, showcasing a flexible layout that combines the kitchen, living room, and family room into a unified area. **APP FEES NON-REFUNDABLE**SEE OUR "RESIDENT BENEFIT PACKAGE" 4 options to choose from: TIER 1: $35/month (NO renter's insurance and NO pest control on demand included) TIER 2: $45.95/month (renter's insurance included but NO pest control on demand) TIER 3: $65/month (pest control on demand included NO renter's insurance) TIER 4: $75/month (renter's insurance AND pest control on demand included)
Home Details
Home Type
- Single Family
Est. Annual Taxes
- $2,870
Year Built
- Built in 2022
Lot Details
- 4,617 Sq Ft Lot
- Fenced
Parking
- 2 Car Garage
Home Design
- Slab Foundation
- Composition Roof
Interior Spaces
- 1,625 Sq Ft Home
- 1-Story Property
- Ceiling Fan
- Double Pane Windows
- Three Living Areas
- Vinyl Flooring
- Fire and Smoke Detector
Kitchen
- Stove
- Microwave
- Dishwasher
- Disposal
Bedrooms and Bathrooms
- 4 Bedrooms
- 2 Full Bathrooms
Laundry
- Dryer
- Washer
Schools
- Heritage Middle School
- E Central High School
Utilities
- Central Heating and Cooling System
- Heating System Uses Natural Gas
Community Details
- Built by Lennar
- Paloma Subdivision
Listing and Financial Details
- Rent includes fees
- Assessor Parcel Number 182250240310
Map
Source: San Antonio Board of REALTORS®
MLS Number: 1885260
APN: 18225-024-0310
- 2818 Gustavo Dr
- 10415 Mcclintock Dr
- 2910 Stigler Dr
- 10502 Torroja Way
- 10814 Prusiner Dr
- 10746 Margarita Loop
- 2810 Forsyth Canyon
- 2818 Forsyth Canyon
- 2822 Forsyth Canyon
- 2826 Forsyth Canyon
- 2830 Forsyth Canyon
- 2834 Forsyth Canyon
- 2838 Forsyth Canyon
- 10811 Margarita Loop
- 3362 Carducci Dr
- 10711 Hernando Ct
- 10827 Hernando Ct
- 10744 Rosalina Loop
- 10756 Rosalina Loop
- 10708 Rosalina Loop
- 10422 Mcclintock Dr
- 2911 Charpak Dr
- 2814 Charpak Dr
- 10538 Varmus Dr
- 10551 Mcclintock Dr
- 10550 Varmus Dr
- 10511 Varmus Dr
- 10543 Varmus Dr
- 2831 Elion Dr
- 10618 Varmus Dr
- 10631 Mcclintock Dr
- 10719 Giacconi Dr
- 3230 Carducci Dr
- 3310 Carducci Dr
- 10722 Margarita Loop
- 2950 Forsyth Canyon
- 3374 Carducci Dr
- 10803 Margarita Loop
- 10811 Margarita Loop
- 2910 Forsyth Canyon

