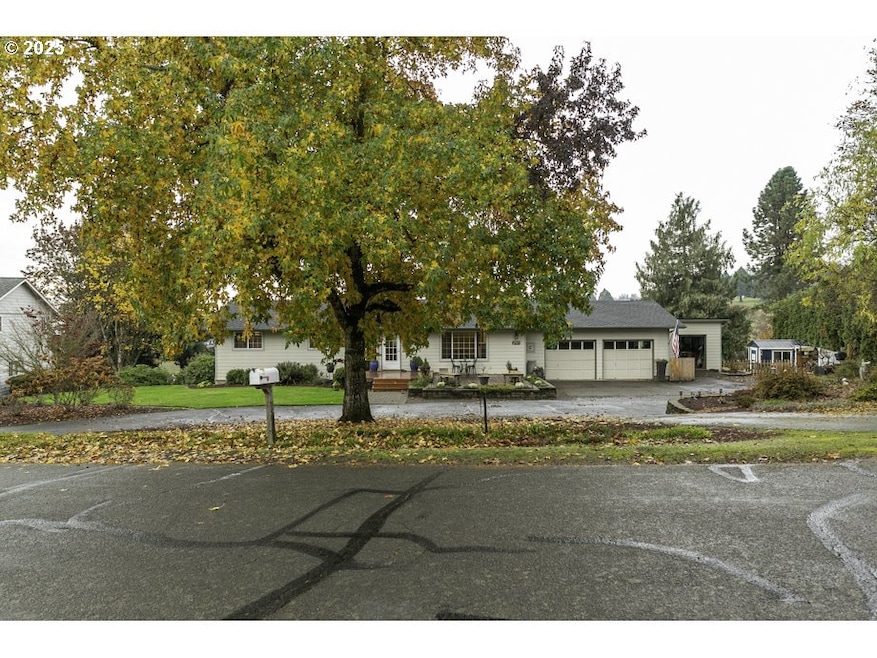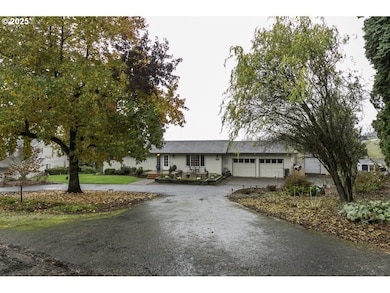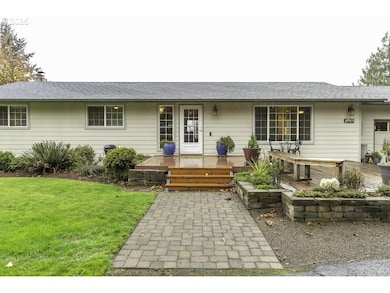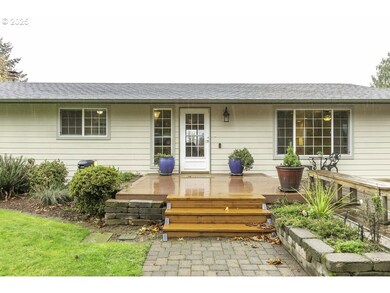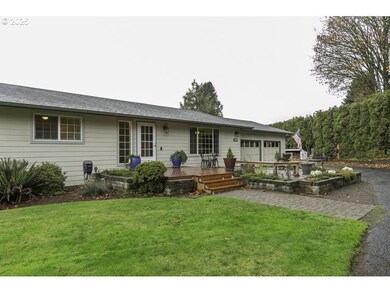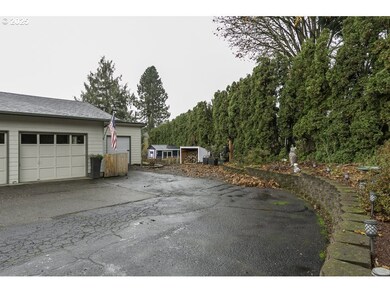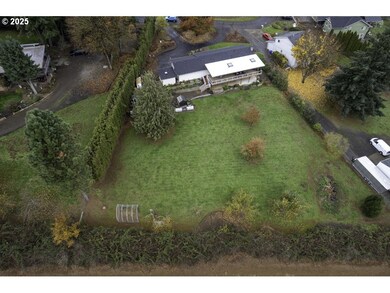2918 Maranatha Ct SE Turner, OR 97392
Estimated payment $6,399/month
Highlights
- RV Access or Parking
- Wood Burning Stove
- Granite Countertops
- Mountain View
- Main Floor Primary Bedroom
- Private Yard
About This Home
Charming Turner retreat! This beautifully updated home offers the perfect blend of modern upgrades and peaceful country living. Featuring new Hardi Plank siding, Milgard windows, and a fully remodeled kitchen with granite counters and high-quality finishes, this home is move-in ready and thoughtfully designed.Take in the glorious southern views of the rolling hills from the expansive 16' x 50' covered deck—an ideal space for morning coffee, sunset dinners, or year-round entertaining. The property includes a convenient turn-around driveway that provides easy access and ample parking, plus a charming greenhouse for gardening enthusiasts.Step into the amazing backyard, a true private oasis offering peace, tranquility, and room to relax or play. Whether unwinding beneath the open sky or hosting gatherings in the tranquil outdoor spaces, this home invites you to savor the serenity of its natural surroundings.Perfectly situated close to Enchanted Forest and Crosshill Christian School, this exceptional property blends comfort, style, and the beauty of the southern Oregon landscape—making it a special place to call home.
Property Details
Home Type
- Multi-Family
Est. Annual Taxes
- $3,895
Year Built
- Built in 1977
Lot Details
- 0.96 Acre Lot
- Cul-De-Sac
- Fenced
- Gentle Sloping Lot
- Private Yard
Parking
- 2 Car Attached Garage
- Appliances in Garage
- Garage on Main Level
- Workshop in Garage
- RV Access or Parking
- Controlled Entrance
Property Views
- Mountain
- Territorial
- Valley
Home Design
- Property Attached
- Composition Roof
- Lap Siding
- Cement Siding
- Concrete Perimeter Foundation
Interior Spaces
- 2,968 Sq Ft Home
- 2-Story Property
- Wood Burning Stove
- Wood Burning Fireplace
- Double Pane Windows
- Vinyl Clad Windows
- Family Room
- Living Room
- Dining Room
- Laminate Flooring
- Security System Owned
Kitchen
- Built-In Range
- Down Draft Cooktop
- Dishwasher
- Stainless Steel Appliances
- Granite Countertops
- Disposal
- Instant Hot Water
Bedrooms and Bathrooms
- 4 Bedrooms
- Primary Bedroom on Main
- In-Law or Guest Suite
Laundry
- Laundry Room
- Washer and Dryer
Finished Basement
- Basement Fills Entire Space Under The House
- Apartment Living Space in Basement
Accessible Home Design
- Accessibility Features
Outdoor Features
- Covered Deck
- Patio
- Shed
- Outbuilding
- Porch
Schools
- Cloverdale Elementary School
- Cascade Middle School
- Cascade High School
Utilities
- Forced Air Heating and Cooling System
- Heating System Uses Gas
- Heating System Uses Wood
- Heat Pump System
- Private Water Source
- Well
- Septic Tank
Community Details
- No Home Owners Association
Listing and Financial Details
- Assessor Parcel Number 548367
Map
Home Values in the Area
Average Home Value in this Area
Tax History
| Year | Tax Paid | Tax Assessment Tax Assessment Total Assessment is a certain percentage of the fair market value that is determined by local assessors to be the total taxable value of land and additions on the property. | Land | Improvement |
|---|---|---|---|---|
| 2025 | $3,777 | $326,590 | -- | -- |
| 2024 | $3,777 | $317,080 | -- | -- |
| 2023 | $3,677 | $307,850 | $0 | $0 |
| 2022 | $3,477 | $298,890 | $0 | $0 |
| 2021 | $3,391 | $290,190 | $0 | $0 |
| 2020 | $3,391 | $281,740 | $0 | $0 |
| 2019 | $3,217 | $273,540 | $0 | $0 |
| 2018 | $3,241 | $0 | $0 | $0 |
| 2017 | $3,146 | $0 | $0 | $0 |
| 2016 | $3,057 | $0 | $0 | $0 |
| 2015 | $2,972 | $0 | $0 | $0 |
| 2014 | $3,003 | $0 | $0 | $0 |
Property History
| Date | Event | Price | List to Sale | Price per Sq Ft |
|---|---|---|---|---|
| 11/15/2025 11/15/25 | For Sale | $1,150,000 | -- | $387 / Sq Ft |
Source: Regional Multiple Listing Service (RMLS)
MLS Number: 502140963
APN: 548367
- 7947 Lavender Ln SE
- 8328 Valley Way SE
- 8478 Valley Way SE
- 8418 Valley Way SE
- 7805 Wildberry Ln SE Unit 1
- 7805 Wildberry Ln SE
- 7845 Wildberry Ln SE
- 8372 Enchanted (#242) Way SE Unit 242
- 8372 SE Enchanted Way
- 8372 Enchanted (#268) Way SE Unit 268
- 8372 SE Enchanted (#266) Way Unit 266
- 8372 SE Enchanted Way Unit 154 Wy
- 8372 Enchanted Way SE Unit 191 Wy SE
- 8372 Enchanted Way SE Unit 184 Wy SE
- 8372 Enchanted Way SE Unit 292 Wy SE
- 8372 Enchanted Way SE Unit 170
- 3475 Cascade Place SE
- 7474 Battle Creek Rd SE
- 7336 Battle Creek Rd SE
- 7184 Battle Creek Rd SE
- 2045 Robins Ln SE
- 1900 Madras St SE
- 1702 Madras St SE
- 1830 Wiltsey Rd SE
- 1545 Fircrest Ct SE
- 1807 Wiltsey Rd SE
- 1523 Jonmart Ave SE
- 5775 Commercial St SE
- 1501 Wiltsey Rd SE
- 6609 Devon Ave SE
- 1668 Baxter Rd SE
- 5497 Nicole Ct SE Unit 5497
- 5499 Nicole Ct SE
- 5339 Baxter Ct SE
- 1194 Barnes Ave SE
- 1291-1299 Boone Rd SE
- 4677 Southampton Dr SE
- 1280-1288 Royvonne Ave SE
- 860 Boone Rd SE
- 5957 Joynak St S
