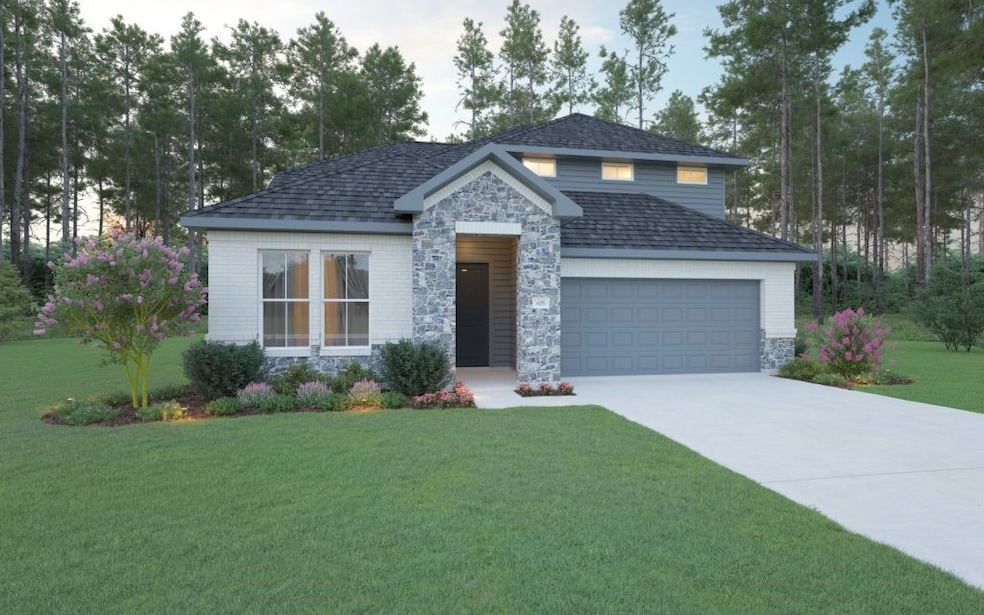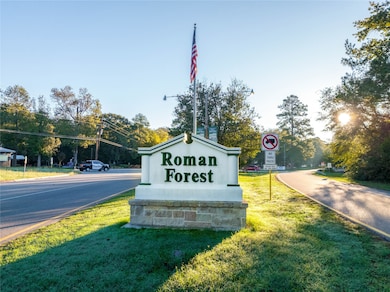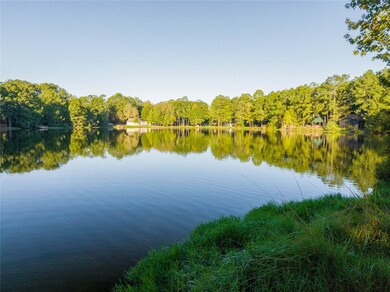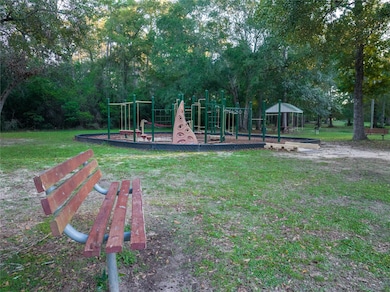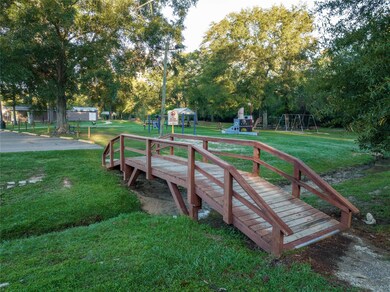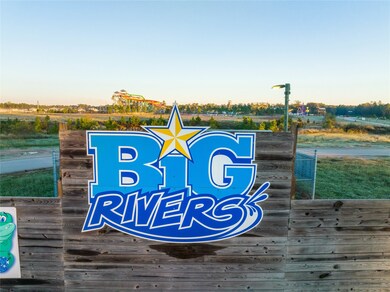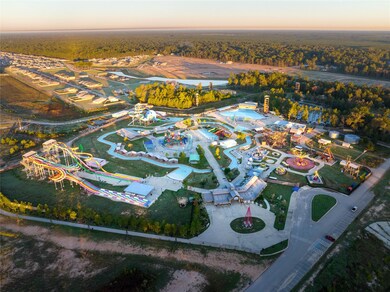
2918 Parthenon Place New Caney, TX 77357
Estimated payment $2,397/month
Highlights
- Under Construction
- Traditional Architecture
- Granite Countertops
- Deck
- High Ceiling
- Mud Room
About This Home
WELCOME HOME to Roman Forest!! Located on just over a 1/2 ACRE LOT in a peaceful country setting but yet just minutes from many local attractions. BIG RIVERS WATERPARK, Ipes Sports Park, Sam Houston Natural Forest, Lake Houston, and VALLEY RANCH TOWN CENTER! This NEW HOME OPPRTUNITY on private CUL-DE-SAC features 4 beds, 3.5 baths w/ 3 CAR GARAGE. Stunning features throughout -- GRANITE ISLAND kitchen w/ 42" wood cabinetry, breakfast bar, walk-in pantry, and open to family room. Vinyl plank wood flooring in main living, ceramic tile in all wet areas and entry, & mud room off garage. Private primary retreat w/ oversized shower & tile surround, chrome fixtures, 42" mirrors, & walk-in closet. Flex space off entry, upstairs GAME ROOM & spacious secondary bedrooms. Added energy features -- LED lighting, Low-E windows, 15 SEER HVAC, water conserving toilets, and so much more. ENJOY NO HOA, covered patio, and space to spread out! Almost completed and ready for move-in!!
Listing Agent
Keller Williams Realty The Woodlands License #0621260 Listed on: 05/15/2025

Home Details
Home Type
- Single Family
Est. Annual Taxes
- $876
Year Built
- Built in 2025 | Under Construction
Lot Details
- 0.6 Acre Lot
- Cul-De-Sac
- North Facing Home
- Private Yard
Parking
- 3 Car Attached Garage
Home Design
- Traditional Architecture
- Brick Exterior Construction
- Slab Foundation
- Composition Roof
- Cement Siding
Interior Spaces
- 2,928 Sq Ft Home
- 2-Story Property
- High Ceiling
- Ceiling Fan
- Mud Room
- Formal Entry
- Family Room Off Kitchen
- Combination Kitchen and Dining Room
- Home Office
- Game Room
- Utility Room
- Washer and Electric Dryer Hookup
Kitchen
- Walk-In Pantry
- Electric Oven
- Electric Cooktop
- Microwave
- Dishwasher
- Kitchen Island
- Granite Countertops
- Disposal
Flooring
- Carpet
- Tile
- Vinyl Plank
- Vinyl
Bedrooms and Bathrooms
- 4 Bedrooms
- Bathtub with Shower
Eco-Friendly Details
- Energy-Efficient Windows with Low Emissivity
- Energy-Efficient HVAC
- Energy-Efficient Lighting
- Energy-Efficient Insulation
- Energy-Efficient Thermostat
- Ventilation
Outdoor Features
- Deck
- Covered Patio or Porch
Schools
- Dogwood Elementary School
- Keefer Crossing Middle School
- New Caney High School
Utilities
- Central Heating and Cooling System
- Programmable Thermostat
Community Details
Overview
- Built by Stonefield Homes
- Roman Forest Subdivision
Recreation
- Community Pool
Map
Home Values in the Area
Average Home Value in this Area
Tax History
| Year | Tax Paid | Tax Assessment Tax Assessment Total Assessment is a certain percentage of the fair market value that is determined by local assessors to be the total taxable value of land and additions on the property. | Land | Improvement |
|---|---|---|---|---|
| 2025 | $876 | $36,361 | $36,361 | -- |
| 2024 | $876 | $36,361 | $36,361 | -- |
| 2023 | $1,044 | $34,800 | $34,800 | $0 |
| 2022 | $3 | $100 | $100 | $0 |
| 2021 | $3 | $100 | $100 | $0 |
| 2020 | $3 | $100 | $100 | $0 |
| 2019 | $3 | $100 | $100 | $0 |
| 2018 | $0 | $100 | $100 | $0 |
| 2017 | $4 | $100 | $100 | $0 |
| 2016 | $35 | $970 | $970 | $0 |
| 2015 | -- | $970 | $970 | $0 |
| 2014 | -- | $970 | $970 | $0 |
Property History
| Date | Event | Price | Change | Sq Ft Price |
|---|---|---|---|---|
| 08/28/2025 08/28/25 | For Sale | $429,990 | 0.0% | $147 / Sq Ft |
| 06/20/2025 06/20/25 | Pending | -- | -- | -- |
| 06/10/2025 06/10/25 | Price Changed | $429,990 | +3.6% | $147 / Sq Ft |
| 05/15/2025 05/15/25 | For Sale | $414,990 | -- | $142 / Sq Ft |
Purchase History
| Date | Type | Sale Price | Title Company |
|---|---|---|---|
| Deed | $1,140,000 | First American Title | |
| Sheriffs Deed | -- | -- |
Mortgage History
| Date | Status | Loan Amount | Loan Type |
|---|---|---|---|
| Open | $1,140,000 | New Conventional |
Similar Homes in the area
Source: Houston Association of REALTORS®
MLS Number: 71671766
APN: 8397-03-02200
- 2914 Parthenon Place
- 0 Republic Rd
- 2208 Appian Way
- Lot 61 Appian Way
- Lot 26 Appian Way
- 2806 Parthenon Place
- 2631 S Colosseum Ct
- 2807 Parthenon Place
- Lot 3 Imperium
- 807 Scribe St
- TBD LOT 32 Scribe St
- The Prague Plan at Roman Forest
- The Hawthorn Plan at Roman Forest
- The Amsterdam Plan at Roman Forest
- The Cypress Plan at Roman Forest
- The Teak Plan at Roman Forest
- The Elm Plan at Roman Forest
- The Geneva Plan at Roman Forest
- The Maple Plan at Roman Forest
- The Berlin Plan at Roman Forest
