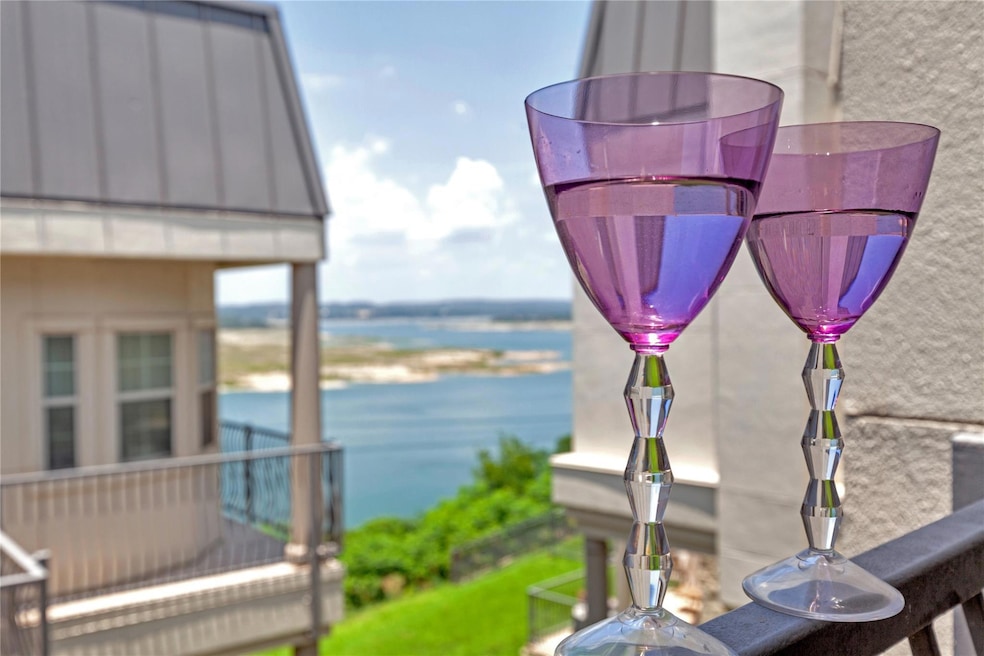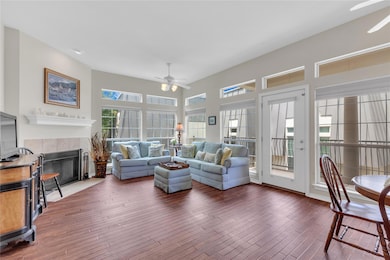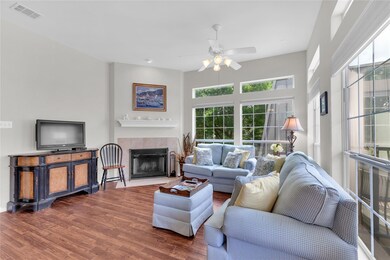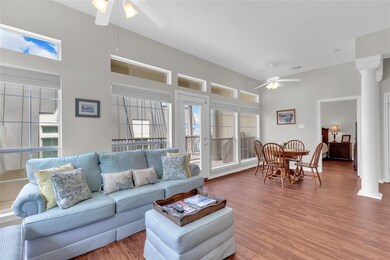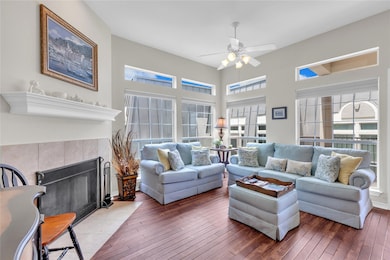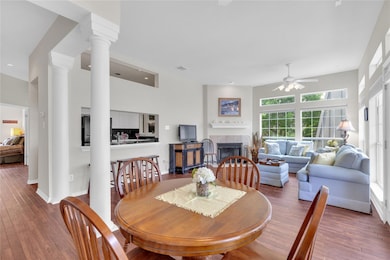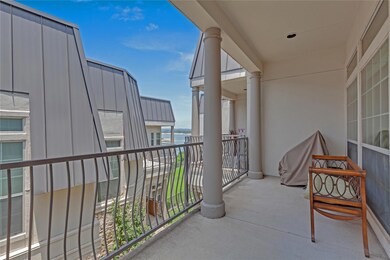2918 Ranch Road 620 N Unit L-173 Austin, TX 78734
Estimated payment $2,729/month
Highlights
- Lake Front
- Boat Dock
- Spa
- Hudson Bend Middle School Rated A-
- Fitness Center
- Fishing
About This Home
Rare opportunity to own a ground-level, single-story condo with zero stairs in the sought-after Villas on Travis! This 2-bedroom, 2-bath unit features spacious walk-in closets, wraparound balconies, and an open floor plan with wood floors throughout. Enjoy stunning lake views and easy access from the first-level entry. The community offers resort-style amenities, including 2 lakeside pools, a fitness center, tennis, pickleball, and basketball courts, a sundeck, boat dock, and lake access via tram. The HOA fee covers all utilities — including water, internet, cable, Wi-Fi, and trash — providing convenience and exceptional value. This is a truly unique, stair-free unit in a gated waterfront community just minutes from Lakeway and Austin.
Listing Agent
Coldwell Banker Realty Brokerage Phone: (512) 263-5655 License #0464560 Listed on: 06/10/2025

Open House Schedule
-
Saturday, November 08, 202512:00 to 3:00 pm11/8/2025 12:00:00 PM +00:0011/8/2025 3:00:00 PM +00:00Rare opportunity to own a ground-level, single-story condo with zero stairs in the sought-after Villas on Travis! This 2-bedroom, 2-bath unit features spacious walk-in closets, wraparound balconies, and an open floor plan with wood floors throughout.Enjoy stunning lake views and easy access from the firstl-level entry. The community offers resort-style amenities, including 2 lakeside pools,a fitness center,tennis, pickleball, and basketball courts, a sundeck, boat dock, and lake access via tram.Add to Calendar
Property Details
Home Type
- Condominium
Est. Annual Taxes
- $4,517
Year Built
- Built in 1997
Lot Details
- Lake Front
- Northwest Facing Home
- Private Entrance
HOA Fees
- $670 Monthly HOA Fees
Parking
- 1 Car Garage
- Assigned Parking
Home Design
- Slab Foundation
- Aluminum Roof
- Stone Veneer
Interior Spaces
- 1,161 Sq Ft Home
- 1-Story Property
- Open Floorplan
- Ceiling Fan
- Aluminum Window Frames
- Entrance Foyer
- Family Room with Fireplace
- Lake Views
Kitchen
- Breakfast Bar
- Built-In Electric Oven
- Microwave
- Dishwasher
- Disposal
Flooring
- Wood
- Tile
Bedrooms and Bathrooms
- 2 Main Level Bedrooms
- Double Master Bedroom
- Dual Closets
- Walk-In Closet
- Two Primary Bathrooms
- 2 Full Bathrooms
- Double Vanity
- Soaking Tub
Accessible Home Design
- No Interior Steps
- Accessible Entrance
Outdoor Features
- Spa
- Basketball Court
- Sport Court
- Balcony
- Terrace
- Wrap Around Porch
Schools
- Lake Travis Elementary School
- Hudson Bend Middle School
- Lake Travis High School
Utilities
- Central Heating and Cooling System
- Underground Utilities
- Above Ground Utilities
- Municipal Utilities District Water
- High Speed Internet
- Cable TV Available
Listing and Financial Details
- Assessor Parcel Number 01526010060072
- Tax Block L
Community Details
Overview
- Association fees include cable TV, common area maintenance, internet, landscaping, ground maintenance, maintenance structure, parking, sewer, trash, water
- Rowcal Association
- Villas On Travis Condo Amd Subdivision
- Community Lake
Amenities
- Sundeck
- Community Mailbox
Recreation
- Boat Dock
- Tennis Courts
- Racquetball
- Fitness Center
- Community Pool
- Fishing
- Dog Park
- Trails
Pet Policy
- Pet Amenities
Security
- Resident Manager or Management On Site
Map
Home Values in the Area
Average Home Value in this Area
Tax History
| Year | Tax Paid | Tax Assessment Tax Assessment Total Assessment is a certain percentage of the fair market value that is determined by local assessors to be the total taxable value of land and additions on the property. | Land | Improvement |
|---|---|---|---|---|
| 2025 | $5,334 | $272,279 | $52,884 | $219,395 |
| 2023 | $5,323 | $330,484 | $105,768 | $224,716 |
| 2022 | $6,056 | $342,118 | $105,768 | $236,350 |
| 2021 | $4,165 | $225,375 | $105,768 | $119,607 |
| 2020 | $4,083 | $207,025 | $52,884 | $154,141 |
| 2018 | $4,786 | $234,181 | $68,749 | $165,432 |
| 2017 | $4,074 | $197,610 | $79,326 | $118,284 |
| 2016 | $4,367 | $212,303 | $58,172 | $154,131 |
| 2015 | $4,453 | $207,284 | $68,749 | $138,535 |
| 2014 | $4,453 | $207,899 | $68,749 | $139,150 |
Property History
| Date | Event | Price | List to Sale | Price per Sq Ft |
|---|---|---|---|---|
| 10/01/2025 10/01/25 | Rented | $2,200 | -8.3% | -- |
| 09/17/2025 09/17/25 | Under Contract | -- | -- | -- |
| 06/11/2025 06/11/25 | For Rent | $2,400 | 0.0% | -- |
| 06/10/2025 06/10/25 | For Sale | $320,000 | -- | $276 / Sq Ft |
Purchase History
| Date | Type | Sale Price | Title Company |
|---|---|---|---|
| Warranty Deed | -- | None Listed On Document | |
| Vendors Lien | -- | None Available | |
| Warranty Deed | -- | Itc | |
| Warranty Deed | -- | Itc | |
| Interfamily Deed Transfer | -- | Itc |
Mortgage History
| Date | Status | Loan Amount | Loan Type |
|---|---|---|---|
| Previous Owner | $164,000 | Purchase Money Mortgage |
Source: Unlock MLS (Austin Board of REALTORS®)
MLS Number: 6130671
APN: 542530
- 2918 Ranch Road 620 N Unit 285
- 2918 Ranch Road 620 N Unit U-254
- 2918 Ranch Road 620 N Unit X201
- 2918 Ranch Road 620 N Unit 122
- 2918 Ranch Road 620 N Unit C115
- 2918 Ranch Road 620 N Unit 270
- 2918 Ranch Road 620 N Unit W-219
- 2918 Ranch Road 620 N Unit B112
- 2918 Ranch Road 620 N Unit T250
- 2918 Ranch Road 620 N Unit N-189
- 2918 Ranch Road 620 N Unit 185
- 2918 Ranch Road 620 N Unit J-162
- 2918 Ranch Road 620 N Unit L-177
- 2918 Ranch Road 620 N Unit 297
- 2918 Ranch To Market Road 620 Unit O282
- 2918 Ranch To Market Road 620 Unit V267
- 2606 Ranch Road 620 N
- 3009 Lawrence Dr
- 15405 Sutton Dr
- 2909 Lawrence Dr
- 2918 Ranch Road 620 N Unit 172
- 2918 Ranch Road 620 N Unit C118
- 2918 Ranch Road 620 N Unit 290
- 2918 Ranch Road 620 N Unit 222
- 2918 Ranch Road 620 N Unit 221
- 2918 Ranch Road 620 N Unit J-162
- 2918 Ranch Road 620 N Unit 285
- 2918 Ranch Rd 620 N
- 15105 General Williamson Dr
- 2208 Fm 620 N
- 15303 Texas St
- Lot 98 Dexler Dr
- 2406 Indian Creek Rd
- 3817 Ranch Road 620 N
- 2413 Crazyhorse Pass
- 1505 Oreilly Ct
- 4307 Eck Ln Unit 201
- 4307 Eck Ln Unit 205
- 3904 Highland Dr
- 2016 Whitebead Trail
