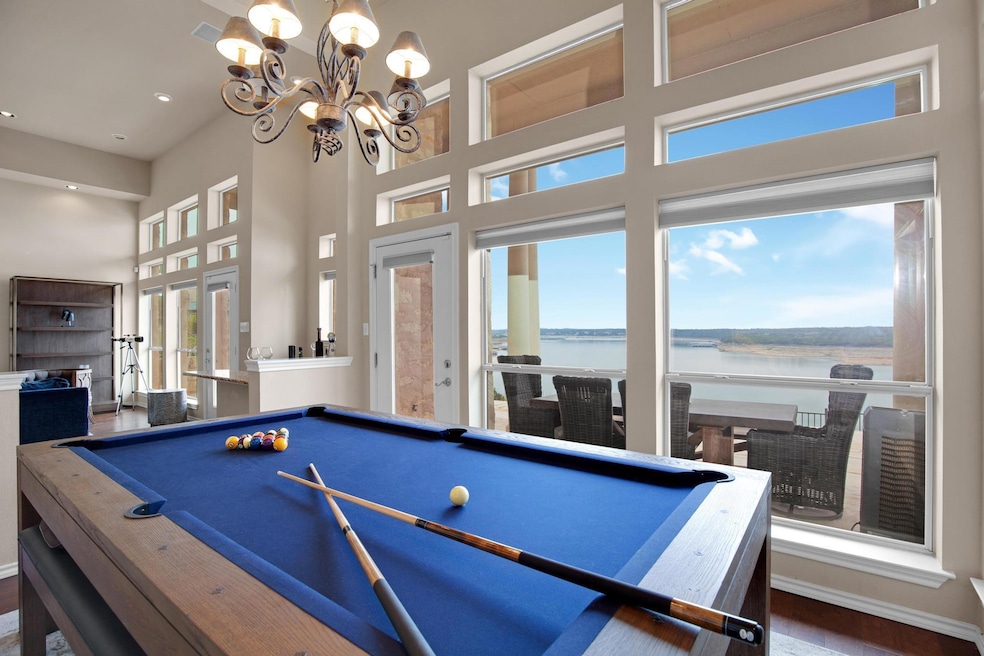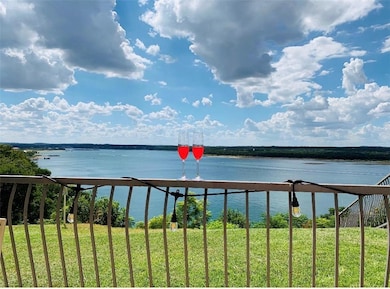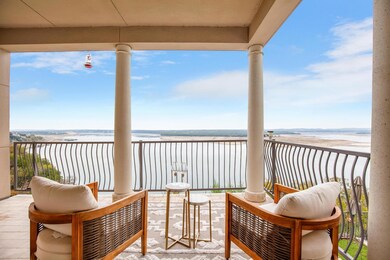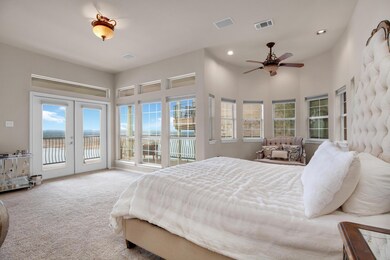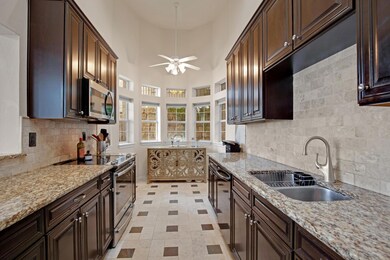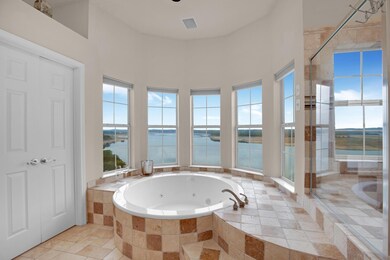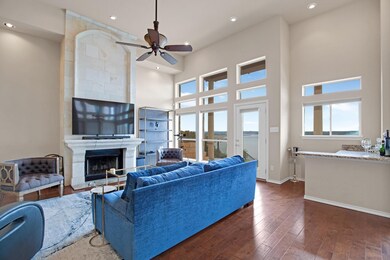2918 Ranch Road 620 N Unit L-177 Austin, TX 78734
Estimated payment $7,245/month
Highlights
- Lake Front
- Boat Dock
- Spa
- Hudson Bend Middle School Rated A-
- Fitness Center
- Fishing
About This Home
Great Upscale resort-style living in gated community on Lake Travis. Immaculate, updated condo with recent heater handler & duct system, AC condenser, 50 gallon water/heater, frameless MBR shower doors, high ceilings, granite countertops. First level entry with reserved parking in front.Over . Amazing community with 2 pools, sport and tennis courts, fitness center and day dock. Enjoy the amazing sun sets on Lake from covered patio. On site security and property management.
Listing Agent
Coldwell Banker Realty Brokerage Phone: (512) 263-5655 License #0464560 Listed on: 01/17/2025

Property Details
Home Type
- Condominium
Est. Annual Taxes
- $12,751
Year Built
- Built in 1997
Lot Details
- Lake Front
- Northwest Facing Home
- Security Fence
- Wrought Iron Fence
- Sprinkler System
- Wooded Lot
- Private Yard
HOA Fees
- $1,270 Monthly HOA Fees
Property Views
- River
- Lake
Home Design
- Slab Foundation
- Aluminum Roof
- Stone Veneer
- Stucco
Interior Spaces
- 2,714 Sq Ft Home
- Multi-Level Property
- Bookcases
- High Ceiling
- Ceiling Fan
- Blinds
- Living Room with Fireplace
- Smart Thermostat
Kitchen
- Breakfast Bar
- Built-In Oven
- Electric Cooktop
- Microwave
- Dishwasher
- Granite Countertops
- Disposal
Flooring
- Wood
- Carpet
- Tile
Bedrooms and Bathrooms
- 4 Bedrooms
- Walk-In Closet
- Hydromassage or Jetted Bathtub
- Walk-in Shower
Parking
- 2 Parking Spaces
- Carport
- Assigned Parking
Outdoor Features
- Spa
- Covered Patio or Porch
Schools
- Lake Travis Elementary School
- Hudson Bend Middle School
- Lake Travis High School
Utilities
- Central Heating and Cooling System
- Municipal Utilities District Water
- Private Sewer
- Phone Available
Listing and Financial Details
- Assessor Parcel Number 01526010060076
Community Details
Overview
- Association fees include cable TV, common area maintenance, insurance, internet, landscaping, maintenance structure, trash, water
- Rowcal Association
- Villas On Travis Condo Amd Subdivision
- Community Lake
Amenities
- Sundeck
- Recycling
Recreation
- Boat Dock
- Tennis Courts
- Sport Court
- Fitness Center
- Community Pool
- Fishing
- Dog Park
- Trails
Security
- Gated Community
- Fire and Smoke Detector
Map
Home Values in the Area
Average Home Value in this Area
Tax History
| Year | Tax Paid | Tax Assessment Tax Assessment Total Assessment is a certain percentage of the fair market value that is determined by local assessors to be the total taxable value of land and additions on the property. | Land | Improvement |
|---|---|---|---|---|
| 2025 | $12,751 | $786,266 | $309,090 | $477,176 |
| 2023 | $5,464 | $663,503 | $0 | $0 |
| 2022 | $10,677 | $603,185 | $0 | $0 |
| 2021 | $10,140 | $548,350 | $0 | $0 |
| 2020 | $9,832 | $498,500 | $123,636 | $374,864 |
| 2018 | $10,191 | $498,614 | $216,363 | $298,371 |
| 2017 | $9,346 | $453,285 | $216,363 | $236,922 |
| 2016 | $11,602 | $564,347 | $185,454 | $378,893 |
| 2015 | $9,034 | $520,302 | $185,454 | $334,848 |
| 2014 | $9,034 | $531,787 | $185,454 | $346,333 |
Property History
| Date | Event | Price | List to Sale | Price per Sq Ft |
|---|---|---|---|---|
| 06/06/2025 06/06/25 | For Sale | $930,000 | 0.0% | $343 / Sq Ft |
| 01/17/2025 01/17/25 | Pending | -- | -- | -- |
| 01/17/2025 01/17/25 | For Sale | $930,000 | -- | $343 / Sq Ft |
Purchase History
| Date | Type | Sale Price | Title Company |
|---|---|---|---|
| Interfamily Deed Transfer | -- | Transamerican Title Company | |
| Vendors Lien | -- | Gracy Title Company |
Mortgage History
| Date | Status | Loan Amount | Loan Type |
|---|---|---|---|
| Open | $417,000 | New Conventional | |
| Closed | $600,000 | No Value Available |
Source: Unlock MLS (Austin Board of REALTORS®)
MLS Number: 3007719
APN: 542534
- 2918 Ranch Road 620 N Unit 285
- 2918 Ranch Road 620 N Unit U-254
- 2918 Ranch Road 620 N Unit X201
- 2918 Ranch Road 620 N Unit 122
- 2918 Ranch Road 620 N Unit C115
- 2918 Ranch Road 620 N Unit 270
- 2918 Ranch Road 620 N Unit W-219
- 2918 Ranch Road 620 N Unit B112
- 2918 Ranch Road 620 N Unit L-173
- 2918 Ranch Road 620 N Unit T250
- 2918 Ranch Road 620 N Unit N-189
- 2918 Ranch Road 620 N Unit 185
- 2918 Ranch Road 620 N Unit 297
- 2918 Ranch To Market Road 620 Unit O282
- 2918 Ranch To Market Road 620 Unit V267
- 2606 Ranch Road 620 N
- 3009 Lawrence Dr
- 15405 Sutton Dr
- 2909 Lawrence Dr
- 0 Sutton Dr Unit ACT9373269
- 2918 Ranch Road 620 N Unit 285
- 2918 Ranch Road 620 N Unit 290
- 2918 Ranch Road 620 N Unit 172
- 2918 Ranch Road 620 N Unit C118
- 2918 Ranch Road 620 N Unit 221
- 2918 Ranch Road 620 N Unit 222
- 2918 Ranch Rd 620 N
- 15105 General Williamson Dr
- 2208 Fm 620 N
- 15303 Texas St
- Lot 98 Dexler Dr
- 2406 Indian Creek Rd
- 3817 Ranch Road 620 N
- 2413 Crazyhorse Pass
- 1505 Oreilly Ct
- 4307 Eck Ln Unit 201
- 2650 Crazyhorse Pass
- 3904 Highland Dr
- 2016 Whitebead Trail
- 2007 Whitebead Trail
