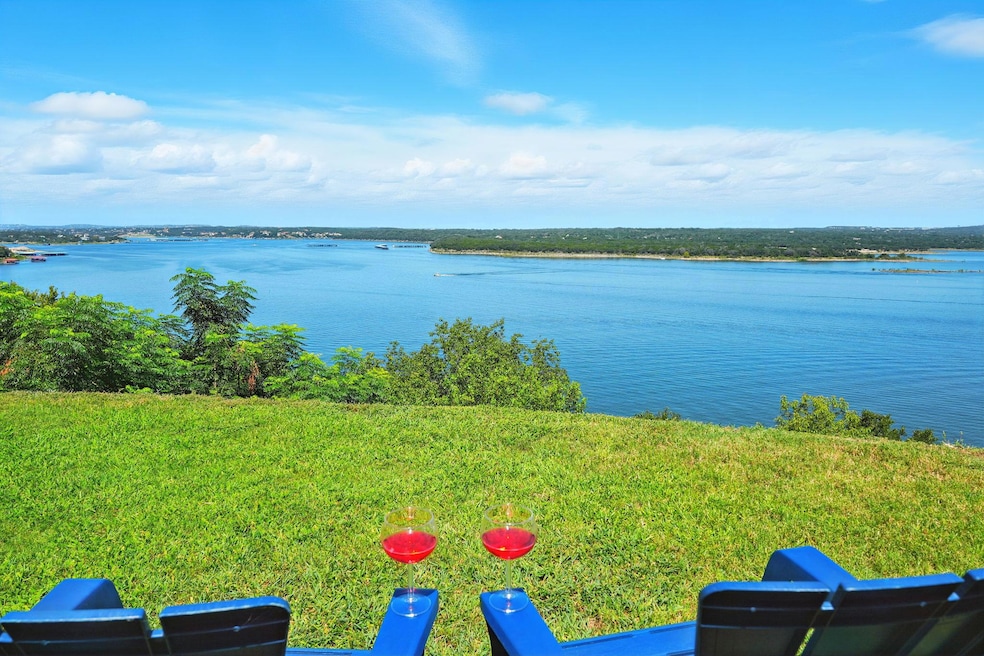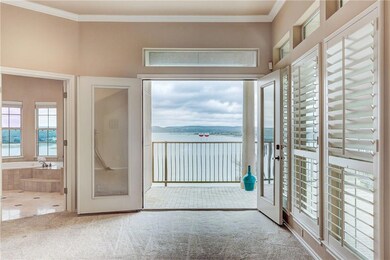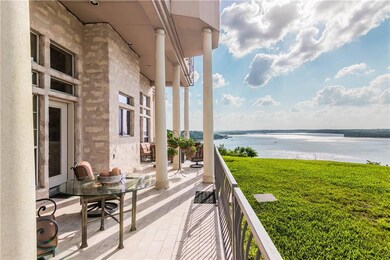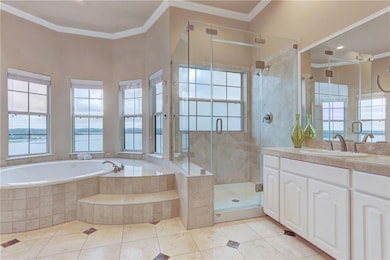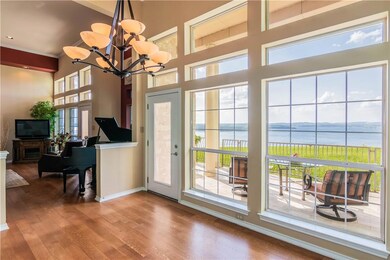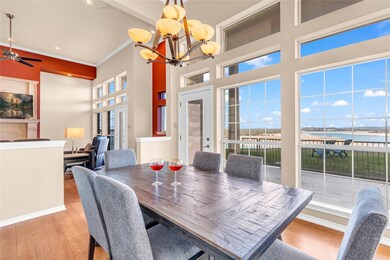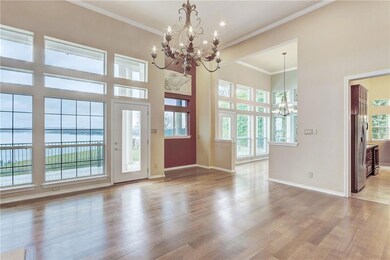2918 Ranch Road 620 N Unit N-189 Austin, TX 78734
Estimated payment $6,718/month
Highlights
- Lake Front
- Boat Dock
- In Ground Pool
- Hudson Bend Middle School Rated A-
- Fitness Center
- Gated Community
About This Home
Embrace the epitome of waterfront luxury living with this stunning Lake Travis condo, designed to cater to your every need. This exquisite property features 4 bedrooms and an office space—or the option of a second living area—alongside 4 elegant bathrooms. Located within a secure gated community, this residence prioritizes privacy and peace of mind for its residents. Elevate your lifestyle with access to premier amenities, all exclusive to this property. Enjoy a state-of-the-art fitness facility and a pristine tennis court, perfect for active living. For water enthusiasts, the property offers a convenient day dock and tram service, ensuring easy access to Lake Travis for all your aquatic adventures. Nature lovers can explore nearby trails, offering a serene escape into the great outdoors. This condo includes private patios, providing the perfect spot to relax and take in the breathtaking scenery of the lake and its surroundings. To make life even more convenient, the HOA fees cover essential utilities such as water, sewer, and trash services. Additionally, residents benefit from included cable and internet services, ensuring a seamless living experience. Don’t miss this rare opportunity to own a slice of luxury on Lake Travis. Schedule a viewing today and discover the unparalleled lifestyle that awaits you.
Listing Agent
Coldwell Banker Realty Brokerage Phone: (512) 263-5655 License #0464560 Listed on: 01/23/2025

Property Details
Home Type
- Condominium
Est. Annual Taxes
- $12,418
Year Built
- Built in 1998
Lot Details
- Lake Front
- Northwest Facing Home
- Wrought Iron Fence
- Sprinkler System
- Wooded Lot
HOA Fees
- $1,200 Monthly HOA Fees
Property Views
- River
- Lake
Home Design
- Mansard Roof Shape
- Slab Foundation
- Stone Veneer
- Stucco
Interior Spaces
- 2,714 Sq Ft Home
- Multi-Level Property
- Wet Bar
- Wired For Sound
- Bookcases
- Bar
- High Ceiling
- Plantation Shutters
- Family Room
- Living Room with Fireplace
Kitchen
- Breakfast Area or Nook
- Built-In Oven
- Electric Cooktop
- Dishwasher
- Granite Countertops
Flooring
- Wood
- Carpet
- Tile
Bedrooms and Bathrooms
- 4 Bedrooms | 1 Main Level Bedroom
- Walk-In Closet
- Hydromassage or Jetted Bathtub
- Walk-in Shower
Laundry
- Dryer
- Washer
Home Security
Parking
- 2 Parking Spaces
- Assigned Parking
Pool
- In Ground Pool
- In Ground Spa
Outdoor Features
- Balcony
- Covered Patio or Porch
- Outdoor Storage
Schools
- Lake Travis Elementary School
- Hudson Bend Middle School
- Lake Travis High School
Utilities
- Central Air
- Heating Available
- Private Sewer
Listing and Financial Details
- Assessor Parcel Number 01526010060088
Community Details
Overview
- Association fees include cable TV, common area maintenance, insurance, internet, water
- Villas On Travis Com Association
- Villas On Travis Subdivision
- Community Lake
Recreation
- Boat Dock
- Tennis Courts
- Sport Court
- Fitness Center
- Community Pool
Pet Policy
- Pet Amenities
Security
- Gated Community
- Fire and Smoke Detector
Map
Home Values in the Area
Average Home Value in this Area
Tax History
| Year | Tax Paid | Tax Assessment Tax Assessment Total Assessment is a certain percentage of the fair market value that is determined by local assessors to be the total taxable value of land and additions on the property. | Land | Improvement |
|---|---|---|---|---|
| 2025 | $12,418 | $866,868 | $309,090 | $557,778 |
| 2023 | $13,456 | $835,222 | $247,272 | $587,950 |
| 2022 | $15,719 | $888,058 | $247,272 | $640,786 |
| 2021 | $11,658 | $630,392 | $247,272 | $383,120 |
| 2020 | $9,921 | $503,000 | $123,636 | $379,364 |
| 2018 | $10,354 | $506,601 | $201,792 | $315,372 |
| 2017 | $9,495 | $460,546 | $216,363 | $244,183 |
| 2016 | $11,859 | $576,778 | $185,454 | $401,260 |
| 2015 | $12,154 | $524,344 | $185,454 | $338,890 |
| 2014 | $12,154 | $567,400 | $185,454 | $381,946 |
Property History
| Date | Event | Price | List to Sale | Price per Sq Ft |
|---|---|---|---|---|
| 07/03/2025 07/03/25 | Price Changed | $849,000 | -5.6% | $313 / Sq Ft |
| 01/23/2025 01/23/25 | For Sale | $899,000 | -- | $331 / Sq Ft |
Purchase History
| Date | Type | Sale Price | Title Company |
|---|---|---|---|
| Warranty Deed | -- | Capital Title | |
| Warranty Deed | -- | None Available | |
| Vendors Lien | -- | None Available | |
| Warranty Deed | -- | Chicago Title Co |
Mortgage History
| Date | Status | Loan Amount | Loan Type |
|---|---|---|---|
| Previous Owner | $491,912 | Purchase Money Mortgage |
Source: Unlock MLS (Austin Board of REALTORS®)
MLS Number: 8666022
APN: 542546
- 2918 Ranch Road 620 N Unit 285
- 2918 Ranch Road 620 N Unit U-254
- 2918 Ranch Road 620 N Unit X201
- 2918 Ranch Road 620 N Unit 122
- 2918 Ranch Road 620 N Unit C115
- 2918 Ranch Road 620 N Unit 270
- 2918 Ranch Road 620 N Unit W-219
- 2918 Ranch Road 620 N Unit B112
- 2918 Ranch Road 620 N Unit L-173
- 2918 Ranch Road 620 N Unit T250
- 2918 Ranch Road 620 N Unit 185
- 2918 Ranch Road 620 N Unit L-177
- 2918 Ranch Road 620 N Unit 297
- 2918 Ranch To Market Road 620 Unit O282
- 2918 Ranch To Market Road 620 Unit V267
- 2606 Ranch Road 620 N
- 3009 Lawrence Dr
- 15405 Sutton Dr
- 2909 Lawrence Dr
- 0 Sutton Dr Unit ACT9373269
- 2918 Ranch Road 620 N Unit 285
- 2918 Ranch Road 620 N Unit 290
- 2918 Ranch Road 620 N Unit 172
- 2918 Ranch Road 620 N Unit C118
- 2918 Ranch Road 620 N Unit 221
- 2918 Ranch Road 620 N Unit 222
- 2918 Ranch Rd 620 N
- 15105 General Williamson Dr
- 2208 Fm 620 N
- 15303 Texas St
- Lot 98 Dexler Dr
- 2406 Indian Creek Rd
- 3817 Ranch Road 620 N
- 2413 Crazyhorse Pass
- 1505 Oreilly Ct
- 4307 Eck Ln Unit 201
- 2650 Crazyhorse Pass
- 3904 Highland Dr
- 2016 Whitebead Trail
- 2007 Whitebead Trail
