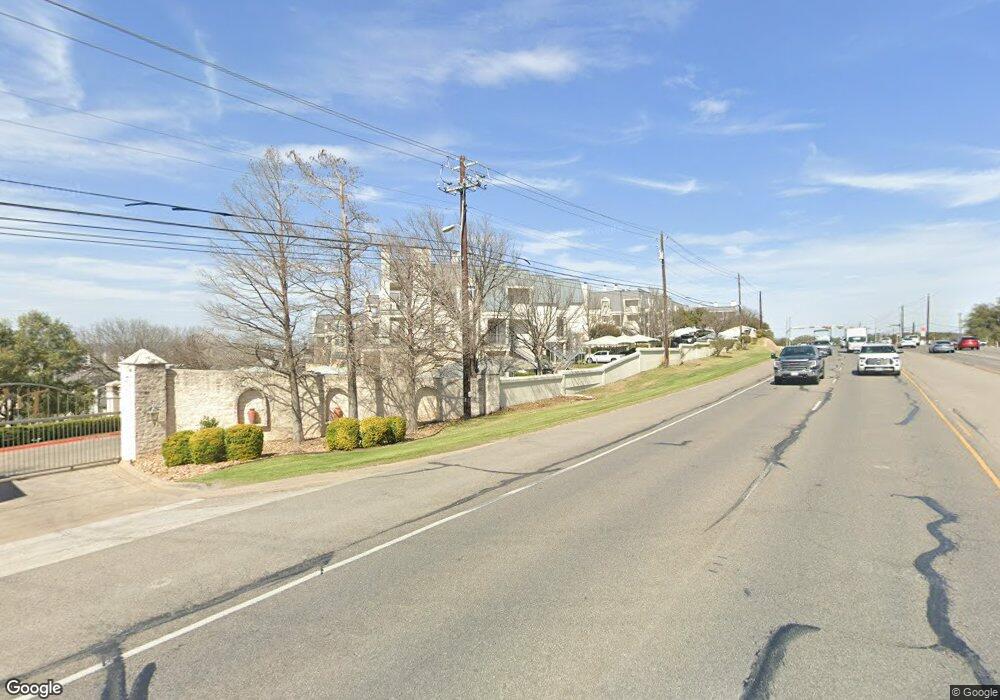2918 Ranch Road 620 N Unit S243 Austin, TX 78734
Estimated Value: $354,000 - $412,000
2
Beds
3
Baths
1,395
Sq Ft
$269/Sq Ft
Est. Value
About This Home
This home is located at 2918 Ranch Road 620 N Unit S243, Austin, TX 78734 and is currently estimated at $375,431, approximately $269 per square foot. 2918 Ranch Road 620 N Unit S243 is a home located in Travis County with nearby schools including Lake Travis Elementary School, Hudson Bend Middle School, and Lake Travis High School.
Ownership History
Date
Name
Owned For
Owner Type
Purchase Details
Closed on
Apr 2, 2021
Sold by
Obrien Christine A
Bought by
Karimi Rafiq
Current Estimated Value
Purchase Details
Closed on
Apr 25, 2016
Sold by
Dogru Ali H and Dogru Cindy S
Bought by
Brien Christine A O
Home Financials for this Owner
Home Financials are based on the most recent Mortgage that was taken out on this home.
Original Mortgage
$160,000
Interest Rate
3.71%
Mortgage Type
New Conventional
Purchase Details
Closed on
Mar 1, 2013
Sold by
Dogru Ali H and Dogru Cindy S
Bought by
Dogru Ali H and Dogru Cindy S
Purchase Details
Closed on
Apr 5, 2007
Sold by
Dogru Mehmet Ulgar
Bought by
Dogru Sevgi
Create a Home Valuation Report for This Property
The Home Valuation Report is an in-depth analysis detailing your home's value as well as a comparison with similar homes in the area
Home Values in the Area
Average Home Value in this Area
Purchase History
| Date | Buyer | Sale Price | Title Company |
|---|---|---|---|
| Karimi Rafiq | -- | Austin Title Company | |
| Brien Christine A O | -- | Attorney | |
| Dogru Ali H | -- | None Available | |
| Dogru Sevgi | -- | Landamerica Austin Title Co |
Source: Public Records
Mortgage History
| Date | Status | Borrower | Loan Amount |
|---|---|---|---|
| Previous Owner | Brien Christine A O | $160,000 |
Source: Public Records
Tax History Compared to Growth
Tax History
| Year | Tax Paid | Tax Assessment Tax Assessment Total Assessment is a certain percentage of the fair market value that is determined by local assessors to be the total taxable value of land and additions on the property. | Land | Improvement |
|---|---|---|---|---|
| 2025 | $6,075 | $346,892 | $127,104 | $219,788 |
| 2023 | $6,075 | $370,608 | $127,104 | $243,504 |
| 2022 | $6,811 | $384,776 | $127,104 | $257,672 |
| 2021 | $4,829 | $261,361 | $127,104 | $134,257 |
| 2020 | $4,666 | $236,573 | $63,552 | $173,021 |
| 2018 | $5,511 | $269,629 | $82,618 | $187,011 |
| 2017 | $4,454 | $216,053 | $82,618 | $133,435 |
| 2016 | $5,427 | $263,935 | $82,618 | $181,317 |
| 2015 | $4,417 | $231,789 | $82,618 | $149,171 |
| 2014 | $4,417 | $239,215 | $82,618 | $156,597 |
Source: Public Records
Map
Nearby Homes
- 2918 Ranch Road 620 N Unit 270
- 2918 Ranch Road 620 N Unit X201
- 2918 Ranch Road 620 N Unit C115
- 2918 Ranch Road 620 N Unit 185
- 2918 Ranch Road 620 N Unit 297
- 2918 Ranch Road 620 N Unit L-173
- 2918 Ranch Road 620 N Unit 122
- 2918 Ranch Road 620 N Unit J-162
- 2918 Ranch Road 620 N Unit B112
- 2918 Ranch Road 620 N Unit W-219
- 2918 Ranch Road 620 N Unit X-205
- 2918 Ranch Road 620 N Unit 285
- 2918 Ranch Road 620 N Unit N-189
- 2918 Ranch Road 620 N Unit L-177
- 2918 Ranch Road 620 N Unit U-254
- 2918 Ranch To Market Road 620 Unit V267
- 2918 Ranch To Market Road 620 Unit O282
- 2606 Ranch Road 620 N
- 3009 Lawrence Dr
- 15405 Sutton Dr
- 2918 Ranch Road 620 N Unit 172
- 2918 Ranch Road 620 N Unit C118
- 2918 Ranch Road 620 N Unit 299
- 2918 Ranch Road 620 N Unit U260
- 2918 Ranch Road 620 N Unit S-242
- 2918 Ranch Road 620 N Unit C120
- 2918 Ranch Road 620 N Unit N-89
- 2918 Ranch Road 620 N Unit 249
- 2918 Ranch Road 620 N Unit R296
- 2918 Ranch Road 620 N Unit L174
- 2918 Ranch Road 620 N Unit G134
- 2918 Ranch Road 620 N
- 2918 Ranch Road 620 N Unit 187
- 2918 Ranch Road 620 N Unit 199
- 2918 Ranch Road 620 N Unit 290
- 2918 Ranch Road 620 N Unit 251
- 2918 Ranch Road 620 N Unit 294
- 2918 Ranch Road 620 N Unit 287
- 2918 Ranch Road 620 N Unit 266
- 2918 Ranch Road 620 N Unit U-261
