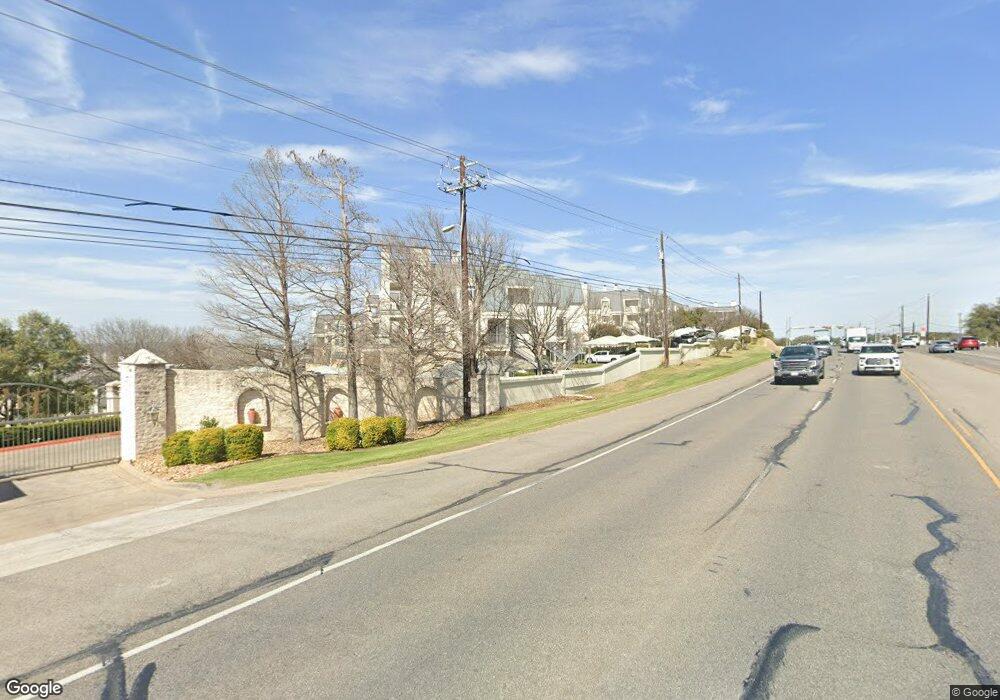2918 Ranch Road 620 N Unit U260 Austin, TX 78734
Estimated Value: $376,000 - $412,000
2
Beds
3
Baths
1,395
Sq Ft
$279/Sq Ft
Est. Value
About This Home
This home is located at 2918 Ranch Road 620 N Unit U260, Austin, TX 78734 and is currently estimated at $389,156, approximately $278 per square foot. 2918 Ranch Road 620 N Unit U260 is a home located in Travis County with nearby schools including Lake Travis Elementary School, Hudson Bend Middle School, and Lake Travis High School.
Ownership History
Date
Name
Owned For
Owner Type
Purchase Details
Closed on
Mar 30, 2021
Sold by
Rowe Adam
Bought by
Torabi Matthew Alan
Current Estimated Value
Purchase Details
Closed on
Nov 24, 2015
Sold by
Olson Brittany A
Bought by
Rowe Adam
Home Financials for this Owner
Home Financials are based on the most recent Mortgage that was taken out on this home.
Original Mortgage
$183,100
Interest Rate
3.85%
Mortgage Type
New Conventional
Purchase Details
Closed on
Apr 21, 2006
Sold by
Federal Home Loan Mortgage Corporation
Bought by
Olson Brittany A
Home Financials for this Owner
Home Financials are based on the most recent Mortgage that was taken out on this home.
Original Mortgage
$188,000
Interest Rate
6.33%
Mortgage Type
Fannie Mae Freddie Mac
Create a Home Valuation Report for This Property
The Home Valuation Report is an in-depth analysis detailing your home's value as well as a comparison with similar homes in the area
Home Values in the Area
Average Home Value in this Area
Purchase History
| Date | Buyer | Sale Price | Title Company |
|---|---|---|---|
| Torabi Matthew Alan | -- | Independence Title | |
| Rowe Adam | -- | Itc | |
| Olson Brittany A | -- | None Available |
Source: Public Records
Mortgage History
| Date | Status | Borrower | Loan Amount |
|---|---|---|---|
| Previous Owner | Rowe Adam | $183,100 | |
| Previous Owner | Olson Brittany A | $188,000 |
Source: Public Records
Tax History Compared to Growth
Tax History
| Year | Tax Paid | Tax Assessment Tax Assessment Total Assessment is a certain percentage of the fair market value that is determined by local assessors to be the total taxable value of land and additions on the property. | Land | Improvement |
|---|---|---|---|---|
| 2025 | $4,425 | $346,738 | $63,552 | $283,186 |
| 2023 | $4,425 | $403,223 | $127,104 | $276,119 |
| 2022 | $7,401 | $418,107 | $127,104 | $291,003 |
| 2021 | $4,944 | $267,560 | $127,104 | $140,456 |
| 2020 | $4,814 | $244,100 | $63,552 | $180,548 |
| 2018 | $4,921 | $240,790 | $95,328 | $189,613 |
| 2017 | $4,513 | $218,900 | $95,328 | $127,346 |
| 2016 | $4,087 | $199,000 | $88,973 | $110,027 |
| 2015 | $2,595 | $161,469 | $63,552 | $97,917 |
| 2014 | $2,595 | $161,476 | $63,552 | $97,924 |
Source: Public Records
Map
Nearby Homes
- 2918 Ranch Road 620 N Unit 270
- 2918 Ranch Road 620 N Unit X201
- 2918 Ranch Road 620 N Unit C115
- 2918 Ranch Road 620 N Unit 185
- 2918 Ranch Road 620 N Unit 297
- 2918 Ranch Road 620 N Unit L-173
- 2918 Ranch Road 620 N Unit 122
- 2918 Ranch Road 620 N Unit J-162
- 2918 Ranch Road 620 N Unit B112
- 2918 Ranch Road 620 N Unit W-219
- 2918 Ranch Road 620 N Unit X-205
- 2918 Ranch Road 620 N Unit 285
- 2918 Ranch Road 620 N Unit N-189
- 2918 Ranch Road 620 N Unit L-177
- 2918 Ranch Road 620 N Unit U-254
- 2918 Ranch To Market Road 620 Unit V267
- 2918 Ranch To Market Road 620 Unit O282
- 2606 Ranch Road 620 N
- 3009 Lawrence Dr
- 15405 Sutton Dr
- 2918 Ranch Road 620 N Unit 172
- 2918 Ranch Road 620 N Unit C118
- 2918 Ranch Road 620 N Unit 299
- 2918 Ranch Road 620 N Unit S-242
- 2918 Ranch Road 620 N Unit C120
- 2918 Ranch Road 620 N Unit S243
- 2918 Ranch Road 620 N Unit N-89
- 2918 Ranch Road 620 N Unit 249
- 2918 Ranch Road 620 N Unit R296
- 2918 Ranch Road 620 N Unit L174
- 2918 Ranch Road 620 N Unit G134
- 2918 Ranch Road 620 N
- 2918 Ranch Road 620 N Unit 187
- 2918 Ranch Road 620 N Unit 199
- 2918 Ranch Road 620 N Unit 290
- 2918 Ranch Road 620 N Unit 251
- 2918 Ranch Road 620 N Unit 294
- 2918 Ranch Road 620 N Unit 287
- 2918 Ranch Road 620 N Unit 266
- 2918 Ranch Road 620 N Unit U-261
