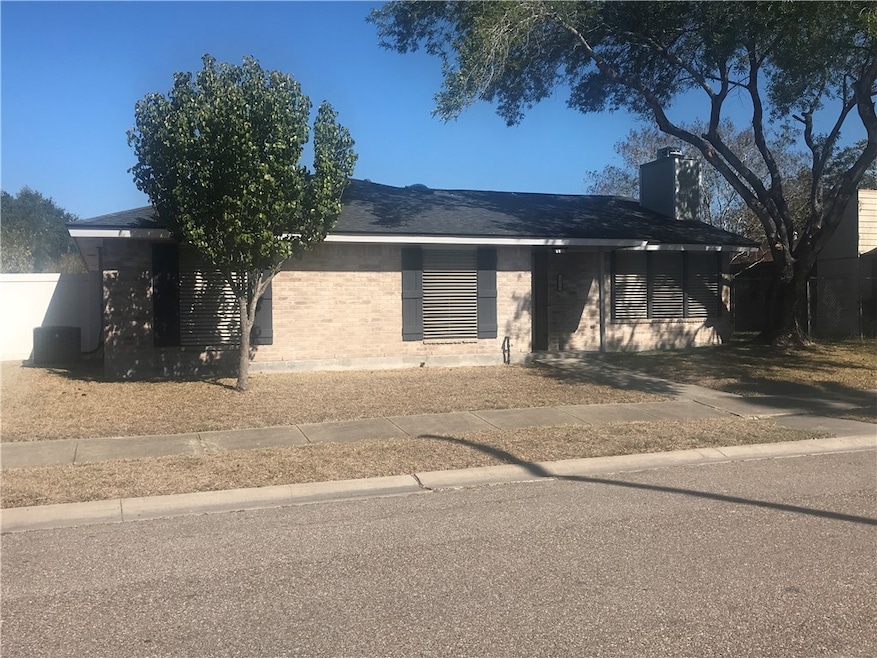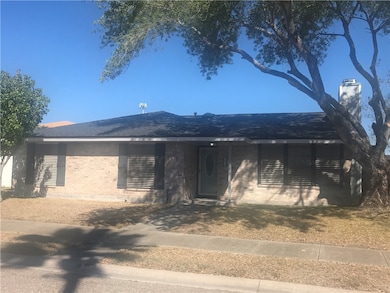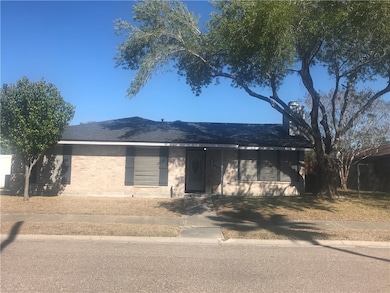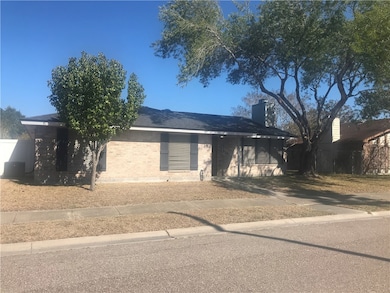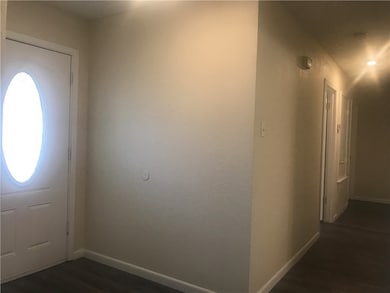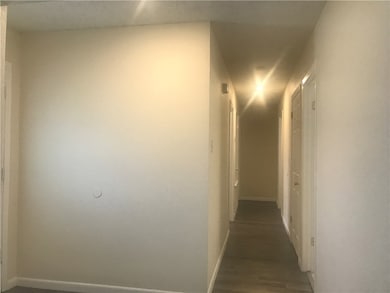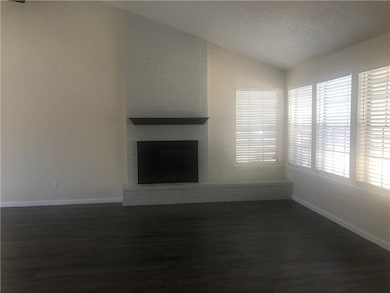2918 River Bend Ct Corpus Christi, TX 78415
Southside NeighborhoodEstimated payment $1,669/month
Highlights
- Open Floorplan
- No HOA
- 2 Car Attached Garage
- Cathedral Ceiling
- Skylights
- Interior Lot
About This Home
Welcome to a charming, comfortable and well maintained home with 3 bedroom, 2 full baths, and a 2 car alley entry attached rear garage and an extra parking space. Inside, you'll find beautiful wood like vinyl plank flooring through out most of the house. An inviting entry leads into a large combined living/dining room with cathedral ceilings and wood burning fireplace, perfect for holiday gatherings, movie nights or just hanging out. The eat in kitchen has lots of counter space, cabinets and a tiled backsplash, new stainless steel electric range and dishwasher. The bedrooms are all generously sized and have ceiling fans. The spacious fenced back yard has a large open concrete patio, ideal for grilling and out door gathering. Interior was recently painted.
Home Details
Home Type
- Single Family
Est. Annual Taxes
- $4,227
Year Built
- Built in 1983
Lot Details
- 6,077 Sq Ft Lot
- Lot Dimensions are 66 x 93
- Wood Fence
- Landscaped
- Interior Lot
Parking
- 2 Car Attached Garage
- Garage Door Opener
- Off-Street Parking
Home Design
- Brick Exterior Construction
- Slab Foundation
- Shingle Roof
- Wood Siding
Interior Spaces
- 1,498 Sq Ft Home
- 1-Story Property
- Open Floorplan
- Cathedral Ceiling
- Ceiling Fan
- Skylights
- Wood Burning Fireplace
- Window Treatments
- Tile Flooring
- Storm Doors
- Washer and Dryer Hookup
Kitchen
- Electric Oven or Range
- Microwave
- Dishwasher
Bedrooms and Bathrooms
- 3 Bedrooms
- 2 Full Bathrooms
Schools
- Galvan Elementary School
- Browne Middle School
- Carroll High School
Additional Features
- Open Patio
- Central Heating and Cooling System
Community Details
- No Home Owners Association
- Crestmont #6 Subdivision
Listing and Financial Details
- Legal Lot and Block 5 / 15
Map
Home Values in the Area
Average Home Value in this Area
Tax History
| Year | Tax Paid | Tax Assessment Tax Assessment Total Assessment is a certain percentage of the fair market value that is determined by local assessors to be the total taxable value of land and additions on the property. | Land | Improvement |
|---|---|---|---|---|
| 2025 | $4,227 | $200,763 | $18,228 | $182,535 |
| 2024 | $4,227 | $194,364 | $18,228 | $176,136 |
| 2023 | $3,966 | $186,078 | $18,228 | $167,850 |
| 2022 | $3,764 | $151,269 | $0 | $0 |
| 2021 | $3,595 | $137,517 | $18,228 | $119,289 |
| 2020 | $3,559 | $135,800 | $18,228 | $117,572 |
| 2019 | $3,596 | $137,308 | $18,228 | $119,080 |
| 2018 | $3,131 | $123,643 | $19,139 | $104,504 |
| 2017 | $3,121 | $123,643 | $19,139 | $104,504 |
| 2016 | $3,175 | $138,072 | $19,139 | $118,933 |
| 2015 | $2,517 | $114,329 | $19,139 | $95,190 |
| 2014 | $2,517 | $122,230 | $19,139 | $103,091 |
Property History
| Date | Event | Price | List to Sale | Price per Sq Ft |
|---|---|---|---|---|
| 11/09/2025 11/09/25 | For Sale | $249,900 | 0.0% | $167 / Sq Ft |
| 03/01/2024 03/01/24 | Rented | $1,650 | 0.0% | -- |
| 02/27/2024 02/27/24 | Under Contract | -- | -- | -- |
| 02/09/2024 02/09/24 | For Rent | $1,650 | -- | -- |
Purchase History
| Date | Type | Sale Price | Title Company |
|---|---|---|---|
| Vendors Lien | -- | Sierra Title |
Mortgage History
| Date | Status | Loan Amount | Loan Type |
|---|---|---|---|
| Open | $69,200 | New Conventional |
Source: South Texas MLS
MLS Number: 467538
APN: 221715
- 2925 Hilldale Dr
- 5922 Solomon Ln
- 3021 Hilldale Dr
- 2937 Cantabria St
- 6026 Williston Dr
- 5713 Crest Pebble Dr
- 2761 Camargo Dr
- 5705 Crest Pebble Dr
- 3141 Sylvan Crest Dr
- 3109 Masterson Dr
- 2565 Crestlea Dr
- 3013 Dante Dr
- 3121 Alta Gigonella
- 5809 Crest Cir
- 3013 Santa Sofia St
- 3125 Dante Dr
- 6177 Angus Dr
- 6205 Kostoryz Rd
- 2733 Alvin Dr
- 5730 Crestwood Dr
- 2930 Water Lily Dr Unit ID1268443P
- 2930 River Crest Rd
- 2942 River Bend Ct
- 2938 Santa Sofia St
- 2529 Crestlea Dr
- 5749 Crestmore Dr Unit 5749
- 5418 Buggywhip Dr
- 5201 Kostoryz Rd
- 3705 Thornberry Ct
- 2701 Nemec St Unit 3
- 2701 Nemec St Unit 1
- 1930 Kentucky Derby Dr
- 1930 Secretariat
- 3803 Caravelle Pkwy
- 1926 Secretariat
- 1918 Kentucky Derby Dr
- 3802 Caravelle Pkwy
- 2654 Westeros St
- 6002 Greenwood Dr
- 4833 Johnston Dr
