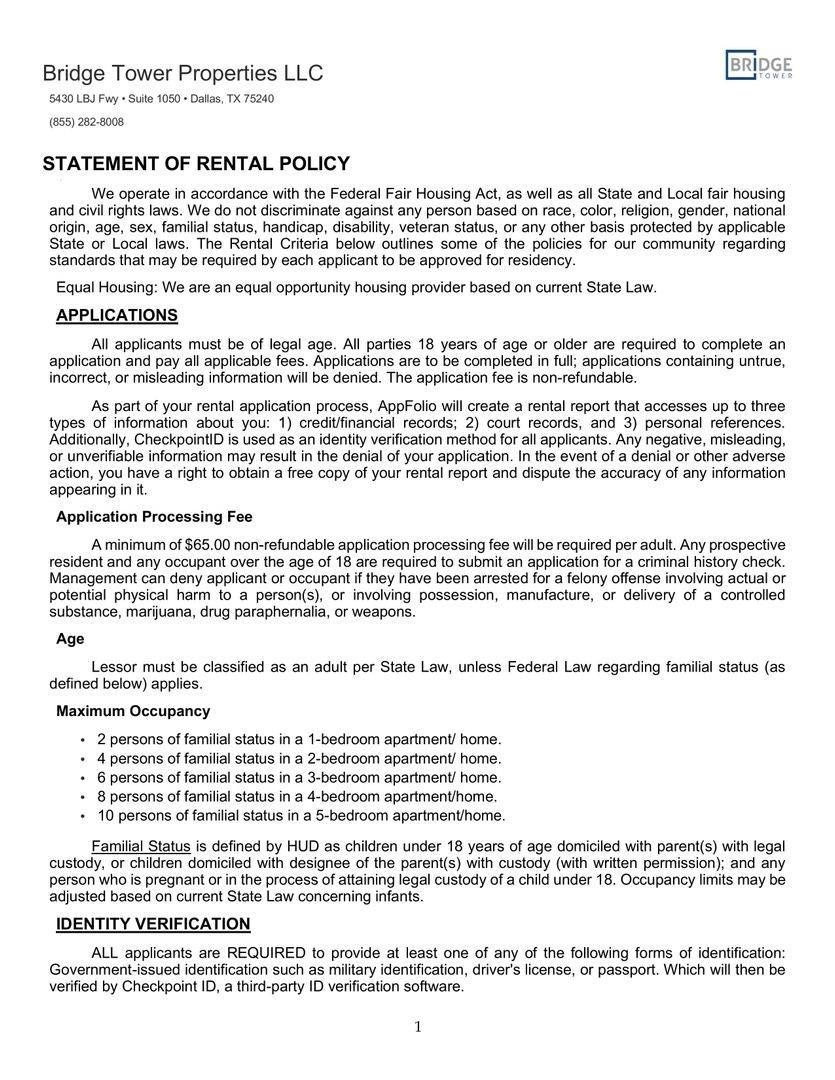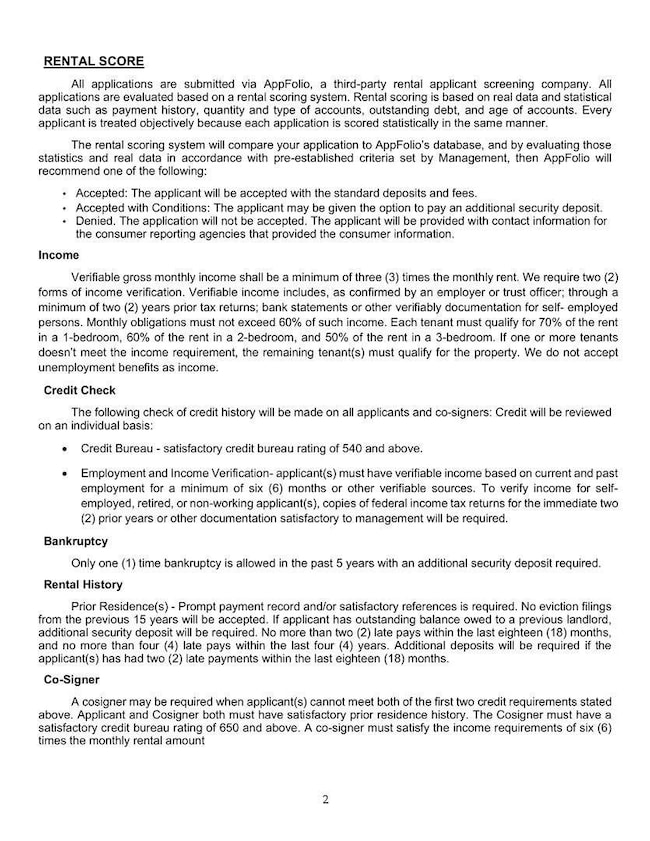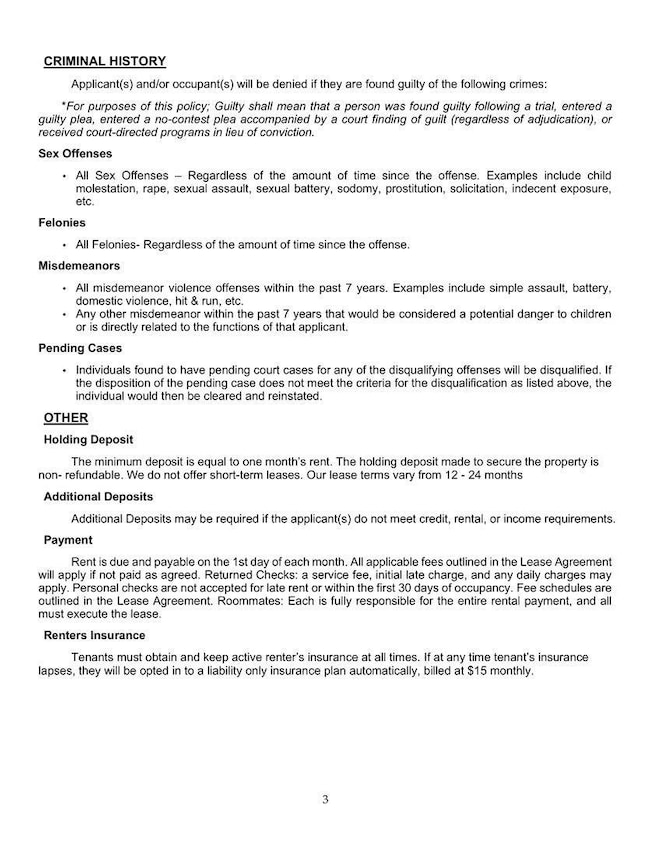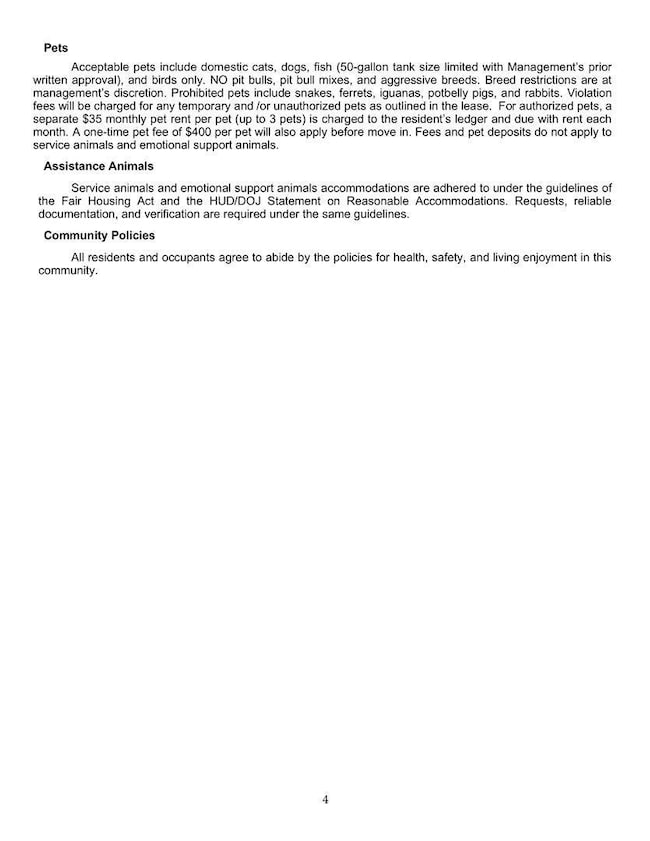
2918 Tindle Hill Ln Charlotte, NC 28216
Sunset Road NeighborhoodHighlights
- Wooded Lot
- 2 Car Attached Garage
- Kitchen Island
- Fireplace
- Laundry Room
- Forced Air Heating and Cooling System
About This Home
Welcome To 2918 Tindle Hill Lane! Discover the perfect blend of comfort, style, and convenience. This beautifully maintained home offers an inviting open floor plan with abundant natural light, making every space feel warm and welcoming. The main living area features a bright, spacious family room that flows seamlessly into the dining area and a modern kitchen complete with sleek countertops, generous cabinetry, and an island ideal for meal prep or gathering with guests. The primary suite provides a peaceful retreat with a large walk-in closet and a well-appointed en-suite bath designed for relaxation. Additional bedrooms offer versatile space for family, guests, or a home office. Thoughtful details throughout the home such as neutral design tones, and excellent storage, ensure move-in-ready comfort. Step outside to a private backyard perfect for outdoor dining, entertaining, or simply enjoying quiet evenings. Applications are $65 per person 18 and over, and can be easily completed on our website. Come experience a new way to lease! *Bridge Tower Homes does not advertise on Craigslist, 5 mile, Facebook Marketplace, or any other classified advertising services.
Listing Agent
Bridge Tower NC, Realtors LLC Brokerage Email: lease@bridgetowergp.com License #323512 Listed on: 11/22/2025
Home Details
Home Type
- Single Family
Est. Annual Taxes
- $2,695
Year Built
- Built in 2007
Lot Details
- Wooded Lot
Parking
- 2 Car Attached Garage
Home Design
- Entry on the 1st floor
- Slab Foundation
Interior Spaces
- 2-Story Property
- Fireplace
- Kitchen Island
- Laundry Room
Bedrooms and Bathrooms
- 3 Main Level Bedrooms
- 2 Full Bathrooms
Schools
- Hornets Nest Elementary School
- Ranson Middle School
- Hopewell High School
Utilities
- Forced Air Heating and Cooling System
- Heating System Uses Natural Gas
- Electric Water Heater
Listing and Financial Details
- Security Deposit $1,920
- Property Available on 11/22/25
- Tenant pays for all utilities, exterior maintenance, trash collection
- Assessor Parcel Number 03732264
Community Details
Overview
- Property has a Home Owners Association
- Elizabeth Oaks Subdivision
Pet Policy
- Pet Deposit $350
Map
About the Listing Agent
Jackson's Other Listings
Source: Canopy MLS (Canopy Realtor® Association)
MLS Number: 4325062
APN: 037-322-64
- 3116 Sunset Rd
- 5400 Paula Ct
- 6123 McIntyre Ridge Dr
- 1148 Harland St Unit 52
- 6008 Linda Vista Ln
- 3437 Sunset Rd
- 6321 McIntyre Ridge Dr
- 3514 Valerie Dr
- 4454 Glenlea Commons Dr
- 3015 Hendricks Chapel Ln
- 4412 Glenlea Commons Dr
- 5502 Freestone Dr
- 5902 Beatties Ford Rd
- 2600 Gemway Dr
- 5310 Glenlea Walk Ln
- 1726 Glenlea Vista Ct
- 1704 Coral Bark Ln Unit 19
- 1708 Coral Bark Ln Unit 18
- 1801 Gemway Dr
- 2013 White Cypress Ct
- 5406 Carronbridge Ln
- 2608 Clarencefield Dr
- 2534 Liberton Ct
- 4021 Fifendrum Ln
- 4014 Fifendrum Ln
- 3103 Hendricks Chapel Ln
- 1018 Fairway Green Ln Unit Landon 4 Br
- 1018 Fairway Green Ln Unit Landon
- 4216 Mcintyre Ave
- 415 Ferrell Ave
- 5111 Hales Ford Rd
- 5213 Rockwood Rd
- 719 Ferrell Ave
- 716 Ferrell Ave
- 6110 Sid Crane Dr
- 5322 Peachwood Dr
- 6138 Sid Crane Dr
- 5307 Peachwood Dr
- 5327 Peachwood Dr
- 1525 Crandon Dr



