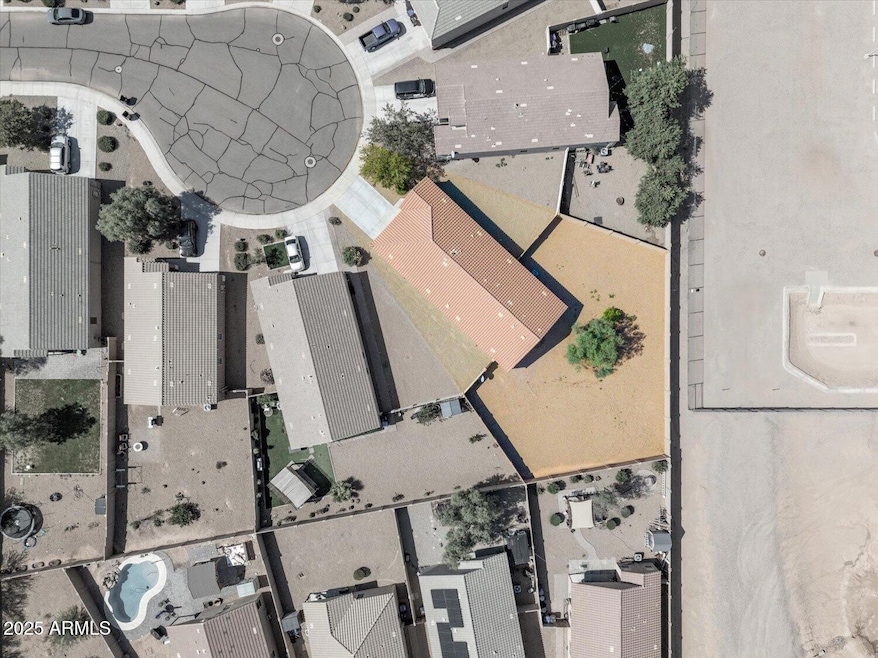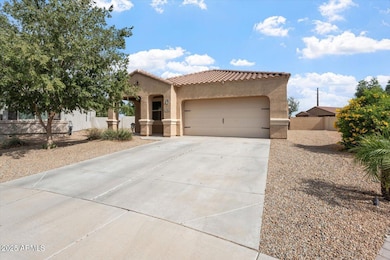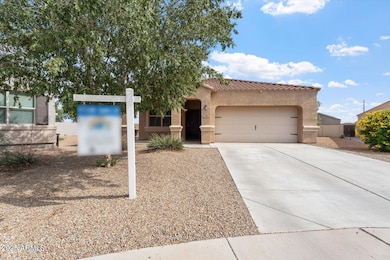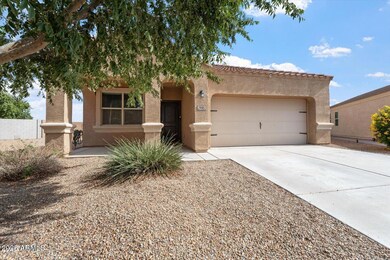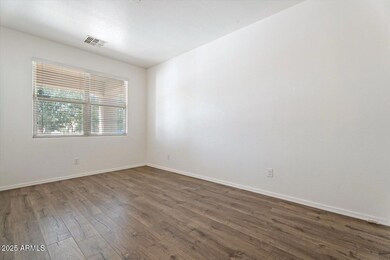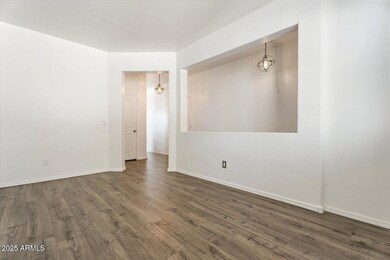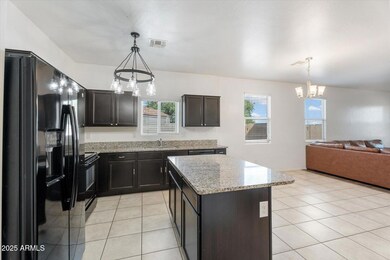29185 N Star Sapphire Ln San Tan Valley, AZ 85143
Copper Basin NeighborhoodHighlights
- Fitness Center
- Clubhouse
- Lap or Exercise Community Pool
- 0.27 Acre Lot
- Granite Countertops
- Pickleball Courts
About This Home
ALMOST 1/3 ACRE! Welcome home! This beautiful 4-bedroom, single-story home is located on a HUGE cul-de-sac lot in the sought-after Copper Basin community. Offering incredible space, privacy, and endless potential for outdoor living, the oversized lot is a RARE find. Built in 2016, the home features a modern open-concept layout, granite countertops, and a spacious two-car garage. As a Copper Basin resident, you'll enjoy access to a state-of-the-art community center with a fully equipped fitness center, resort-style pool and spa, event space, and family-friendly activities. The community also features walking paths, parks, tot lots, and courts for basketball, pickleball, tennis. Plus playgrounds, corn hole, and soccer fields throughout. Whether you're hosting in your expansive backyard or enjoying all that Copper Basin has to offer, this home delivers the perfect blend of comfort, convenience, and lifestyle.
Home Details
Home Type
- Single Family
Est. Annual Taxes
- $1,289
Year Built
- Built in 2016
Lot Details
- 0.27 Acre Lot
- Desert faces the front of the property
- Cul-De-Sac
- Block Wall Fence
Parking
- 2 Car Direct Access Garage
Home Design
- Wood Frame Construction
- Tile Roof
- Stucco
Interior Spaces
- 1,929 Sq Ft Home
- 1-Story Property
- Ceiling Fan
Kitchen
- Eat-In Kitchen
- Built-In Microwave
- Kitchen Island
- Granite Countertops
Flooring
- Carpet
- Tile
Bedrooms and Bathrooms
- 4 Bedrooms
- Primary Bathroom is a Full Bathroom
- 2 Bathrooms
- Double Vanity
Laundry
- Laundry in unit
- Dryer
- Washer
Outdoor Features
- Covered Patio or Porch
Schools
- Copper Basin Elementary School
- Poston Butte High Middle School
- Poston Butte High School
Utilities
- Central Air
- Heating Available
- High Speed Internet
- Cable TV Available
Listing and Financial Details
- Property Available on 11/13/25
- $40 Move-In Fee
- 6-Month Minimum Lease Term
- $40 Application Fee
- Tax Lot 682
- Assessor Parcel Number 210-84-683
Community Details
Overview
- Property has a Home Owners Association
- Villages At Copper Association, Phone Number (602) 957-9191
- Built by DR Horton
- The Village At Copper Basin Unit 5B 2013074919 Subdivision
Amenities
- Clubhouse
- Recreation Room
Recreation
- Pickleball Courts
- Fitness Center
- Lap or Exercise Community Pool
- Community Spa
Pet Policy
- Call for details about the types of pets allowed
Map
Source: Arizona Regional Multiple Listing Service (ARMLS)
MLS Number: 6947135
APN: 210-84-683
- 5021 E Kyanite Rd
- 4872 E Fire Opal Ln
- 29025 N Tsavorite Rd
- 5006 E Smoky Quartz Rd
- 5026 E Andalusite Ln
- 28670 N Geode Dr
- 28677 N Roselite Ln
- 4420 E Rose Quartz Ln
- 4845 E Iolite St
- 4507 E Tanzanite Ln
- 5137 E Iridium Way
- 4972 E Living Stone Way
- 4594 E Jadeite Dr
- 28871 N Coal Ave
- 4750 E Chromium Rd
- 4774 E Chromium Rd
- 4199 E Citrine Rd Unit 5A
- 28414 N Cinnabar Rd
- 4729 E Chromium Rd
- 4197 E Tanzanite Ln
- 4742 E Pearl Rd
- 4621 E Fire Opal Ln
- 5182 E Sharbel Rd
- 5044 E Iolite St
- 4678 E Sodalite St
- 5288 E Iridium Way
- 4859 E Rhodium Dr
- 4972 E Living Stone Way
- 4604 E Jadeite Dr
- 4582 E Jadeite Dr
- 29445 N Pyrite Ln
- 4389 E Rock Dr
- 4045 E Aragonite Ln
- 29039 N Coal Ave
- 28242 N Nealite Dr
- 3982 E Hematite Ln
- 4123 E Coal St Unit 3B
- 4662 E Pinto Valley Rd Unit 4
- 3984 E Tanzanite Ln
- 5084 E Umber Rd
