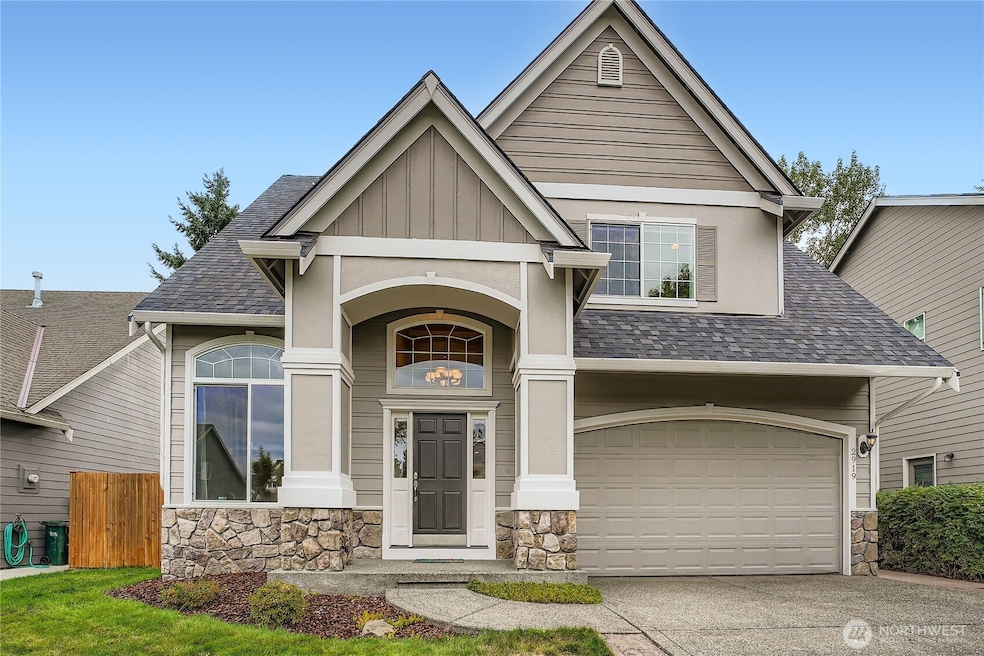
$729,999
- 5 Beds
- 3.5 Baths
- 2,934 Sq Ft
- 2519 Chateau Dr
- Puyallup, WA
Live in the heart of LaGrande Station--one of Puyallup's most connected, vibrant, and welcoming communities. Just minutes from top-rated schools, shopping, dining, and the WA State Fairgrounds, with easy access to the Sounder train, metro bus lines, and major freeways. This spacious 5-bedroom, 3.5 bath home features dual primary suites--one on the main floor and another upstairs--a generous bonus
Mike Rudnev eXp Realty






