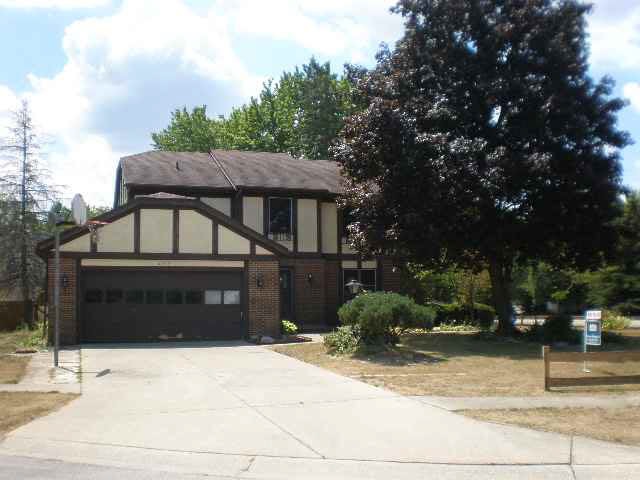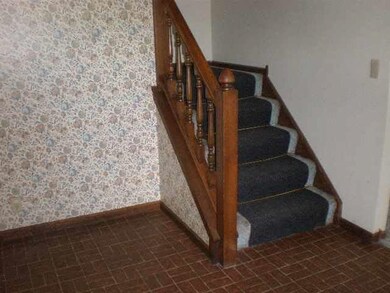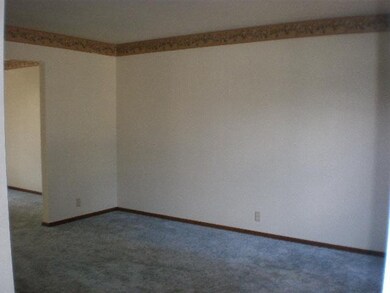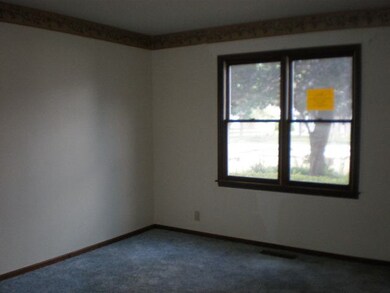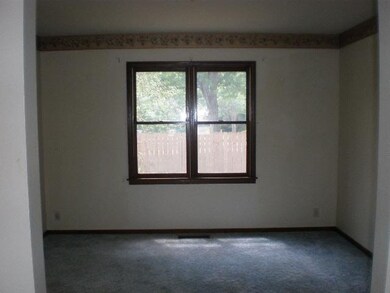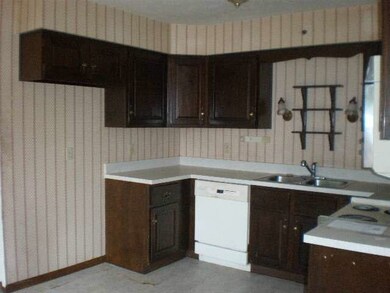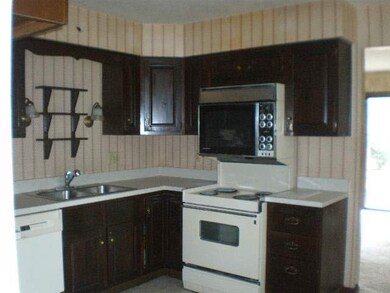
2919 Creekmore Ct Elkhart, IN 46514
Greenleaf Manor NeighborhoodHighlights
- Formal Dining Room
- Fireplace
- Patio
- Cul-De-Sac
- 2 Car Attached Garage
- Forced Air Heating and Cooling System
About This Home
As of December 2015This large 2 story home in Greenleaf Manor features 4 bedrooms, 2.5 bathrooms, formal living and dining rooms plus family room with brick fireplace on main level, 2 car attached garage, and finished basement for even more space. Great location, cul de sac!
Co-Listed By
markmoen Moen
Realty Experts LLC
Home Details
Home Type
- Single Family
Est. Annual Taxes
- $1,554
Year Built
- Built in 1978
Lot Details
- Lot Dimensions are 96x103
- Cul-De-Sac
Parking
- 2 Car Attached Garage
Home Design
- Wood Siding
- Stucco Exterior
Interior Spaces
- 2-Story Property
- Fireplace
- Formal Dining Room
- Partially Finished Basement
- Basement Fills Entire Space Under The House
Bedrooms and Bathrooms
- 4 Bedrooms
Outdoor Features
- Patio
Schools
- Pinewood Elementary School
- Northside Middle School
- Elkhart Central High School
Utilities
- Forced Air Heating and Cooling System
- Heating System Uses Gas
Listing and Financial Details
- Assessor Parcel Number 20-02-27-452-017.000-027
Ownership History
Purchase Details
Home Financials for this Owner
Home Financials are based on the most recent Mortgage that was taken out on this home.Purchase Details
Home Financials for this Owner
Home Financials are based on the most recent Mortgage that was taken out on this home.Purchase Details
Home Financials for this Owner
Home Financials are based on the most recent Mortgage that was taken out on this home.Purchase Details
Purchase Details
Home Financials for this Owner
Home Financials are based on the most recent Mortgage that was taken out on this home.Purchase Details
Home Financials for this Owner
Home Financials are based on the most recent Mortgage that was taken out on this home.Similar Homes in Elkhart, IN
Home Values in the Area
Average Home Value in this Area
Purchase History
| Date | Type | Sale Price | Title Company |
|---|---|---|---|
| Deed | -- | -- | |
| Warranty Deed | -- | None Available | |
| Deed | $70,000 | -- | |
| Special Warranty Deed | -- | Meridian Title Corp | |
| Sheriffs Deed | $113,424 | None Available | |
| Warranty Deed | -- | Archer Land Title | |
| Trustee Deed | -- | -- |
Mortgage History
| Date | Status | Loan Amount | Loan Type |
|---|---|---|---|
| Open | $256,277 | VA | |
| Closed | $256,000 | VA | |
| Closed | $202,075 | VA | |
| Closed | $200,829 | VA | |
| Closed | $200,000 | VA | |
| Closed | $169,000 | VA | |
| Closed | $169,000 | VA | |
| Closed | $133,469 | VA | |
| Closed | $132,000 | No Value Available | |
| Closed | -- | No Value Available | |
| Previous Owner | $132,980 | VA | |
| Previous Owner | $132,000 | VA | |
| Previous Owner | $94,839 | FHA | |
| Previous Owner | $136,000 | Stand Alone First | |
| Previous Owner | $100,800 | No Value Available |
Property History
| Date | Event | Price | Change | Sq Ft Price |
|---|---|---|---|---|
| 12/31/2015 12/31/15 | Sold | $132,000 | -5.0% | $53 / Sq Ft |
| 09/10/2015 09/10/15 | Pending | -- | -- | -- |
| 09/07/2015 09/07/15 | For Sale | $139,000 | +98.6% | $56 / Sq Ft |
| 11/30/2012 11/30/12 | Sold | $70,000 | -29.9% | $28 / Sq Ft |
| 10/12/2012 10/12/12 | Pending | -- | -- | -- |
| 07/12/2012 07/12/12 | For Sale | $99,900 | -- | $40 / Sq Ft |
Tax History Compared to Growth
Tax History
| Year | Tax Paid | Tax Assessment Tax Assessment Total Assessment is a certain percentage of the fair market value that is determined by local assessors to be the total taxable value of land and additions on the property. | Land | Improvement |
|---|---|---|---|---|
| 2024 | $2,654 | $255,900 | $30,200 | $225,700 |
| 2022 | $2,654 | $212,100 | $30,200 | $181,900 |
| 2021 | $1,824 | $179,200 | $30,200 | $149,000 |
| 2020 | $1,902 | $179,200 | $30,200 | $149,000 |
| 2019 | $1,901 | $179,200 | $30,200 | $149,000 |
| 2018 | $1,709 | $161,100 | $19,900 | $141,200 |
| 2017 | $1,582 | $149,400 | $19,900 | $129,500 |
| 2016 | $1,469 | $144,700 | $19,900 | $124,800 |
| 2014 | $1,184 | $113,000 | $19,900 | $93,100 |
| 2013 | $1,130 | $113,000 | $19,900 | $93,100 |
Agents Affiliated with this Home
-

Seller's Agent in 2015
Amy Mishler
SUNRISE Realty
(574) 215-5657
136 Total Sales
-
B
Buyer's Agent in 2015
Barbara Campbell
RE/MAX
-

Seller's Agent in 2012
Deanna Wilcox
Realty Executives
(574) 202-7653
93 Total Sales
-
m
Seller Co-Listing Agent in 2012
markmoen Moen
Realty Executives
-

Buyer's Agent in 2012
Pat Roll
RE/MAX
(574) 266-6064
1 in this area
90 Total Sales
Map
Source: Indiana Regional MLS
MLS Number: 563199
APN: 20-02-27-452-017.000-027
- 1765 N Bay Dr
- 1708 N Bay Dr
- 3111 E Lake Dr N
- 1708 Canterbury Dr
- 3016 S East Lake Dr
- 3009 E Lake Dr S
- 1600 Greenbrier Dr
- 1520 Birch Dr
- 53597 Tara Ln
- 1501 Ash Dr W
- 10 Acres VL County Road 106 Henke St Rd
- 1722 Fortino Ct Unit B
- 1737 Woodland Dr
- 2208 Woodland Ct
- 3 Kim Ct
- 3207 E Bristol St
- 1506 Dogwood Dr
- 1909 Grover St
- 3633 Beechwood Ct
- 2905 Neff St
