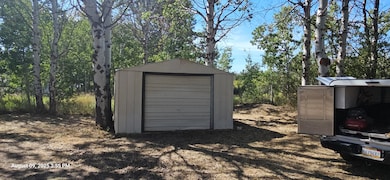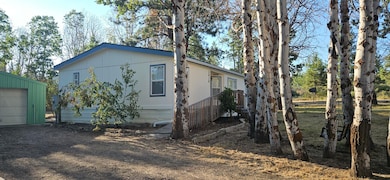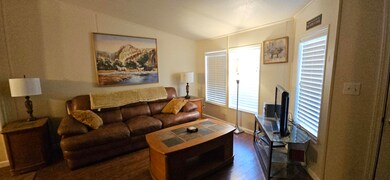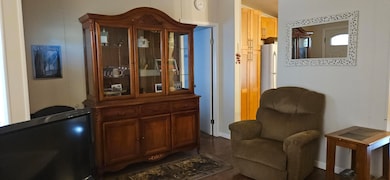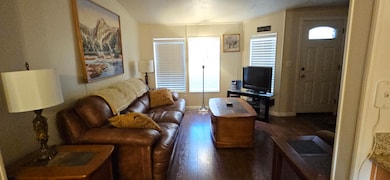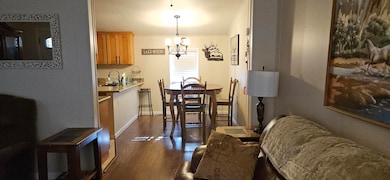2919 Forest View Dr Chiloquin, OR 97624
Estimated payment $1,428/month
Total Views
1,790
3
Beds
2
Baths
1,120
Sq Ft
$223
Price per Sq Ft
Highlights
- Mountain View
- Ranch Style House
- Separate Outdoor Workshop
- Deck
- Granite Countertops
- 1 Car Detached Garage
About This Home
Move-In Ready Home with Lake Access!
Welcome to your next adventure in the beautiful Oregon Shores community! This charming 3-bedroom, 2-bath manufactured home sits on nearly 1/2 acre, spread across two parcels and adorned with a lovely mix of trees and shrubs for a serene, park-like feel.
Enjoy community access to Agency Lake with a private boat launch-perfect for fishing, boating, or just soaking in the views. Whether you're looking for a year-round residence, or a weekend getaway, this home is ready for you to move in and start making memories. The lots 14-17 next door are also for sale (MLS#220209217).
Property Details
Home Type
- Manufactured Home With Land
Est. Annual Taxes
- $891
Year Built
- Built in 1995
Lot Details
- 0.48 Acre Lot
- No Common Walls
- Landscaped
- Native Plants
- Level Lot
HOA Fees
- $33 Monthly HOA Fees
Parking
- 1 Car Detached Garage
- Workshop in Garage
- Gravel Driveway
Property Views
- Mountain
- Territorial
- Neighborhood
Home Design
- Ranch Style House
- Pillar, Post or Pier Foundation
- Frame Construction
- Composition Roof
Interior Spaces
- 1,120 Sq Ft Home
- Double Pane Windows
- Vinyl Clad Windows
- Living Room
- Dining Room
Kitchen
- Oven
- Range with Range Hood
- Microwave
- Dishwasher
- Granite Countertops
Flooring
- Laminate
- Tile
Bedrooms and Bathrooms
- 3 Bedrooms
- 2 Full Bathrooms
- Bathtub Includes Tile Surround
Laundry
- Laundry Room
- Dryer
- Washer
Home Security
- Carbon Monoxide Detectors
- Fire and Smoke Detector
Outdoor Features
- Deck
- Enclosed Patio or Porch
- Separate Outdoor Workshop
- Outdoor Storage
- Storage Shed
Schools
- Chiloquin Elementary School
- Chiloquin Jr/Sr High School
Mobile Home
- Manufactured Home With Land
Utilities
- Cooling System Mounted To A Wall/Window
- Forced Air Heating System
- Private Water Source
- Water Heater
- Septic Tank
- Phone Available
- Cable TV Available
Listing and Financial Details
- Legal Lot and Block 18 & 19 / 12
- Assessor Parcel Number 228104
Community Details
Overview
- Oregon Shores Subdivision
Recreation
- Snow Removal
Map
Create a Home Valuation Report for This Property
The Home Valuation Report is an in-depth analysis detailing your home's value as well as a comparison with similar homes in the area
Home Values in the Area
Average Home Value in this Area
Property History
| Date | Event | Price | List to Sale | Price per Sq Ft |
|---|---|---|---|---|
| 10/06/2025 10/06/25 | Price Changed | $250,000 | -16.7% | $223 / Sq Ft |
| 08/16/2025 08/16/25 | For Sale | $300,000 | -- | $268 / Sq Ft |
Source: Oregon Datashare
Source: Oregon Datashare
MLS Number: 220207829
Nearby Homes
- 37409 Deerford Ln
- 0 Forest View Dr Unit 14-17 220209217
- 0 Forest View Dr Unit 8 220204276
- 0 Forest View Dr Unit 220206789
- 0 Shoreview Dr Unit Lot 21 Block 4
- 0 Lakeland Rd Unit 220211164
- 0 Lakeland Rd Unit 21795427
- 0 Lakeland Rd Unit 3007614
- 0 Lakeland Rd Unit 17 178896656
- 0 Lakeland Rd Unit 27 220186532
- 0 Aspenwood Unit 21070050
- 0 E Lake Ave Unit 24468289
- 37217 Agency Lake Loop Rd
- 3332 Running Deer Ln
- 38038 Modoc Point Rd
- 0 Bennie Ln Unit 3007664
- 0 Bennie Ln Unit 10 769692260
- 38532 Bennie Ln
- 38532 Bennie Ln Unit 9
- 0 Skywalker Ln Unit 2 580091222

