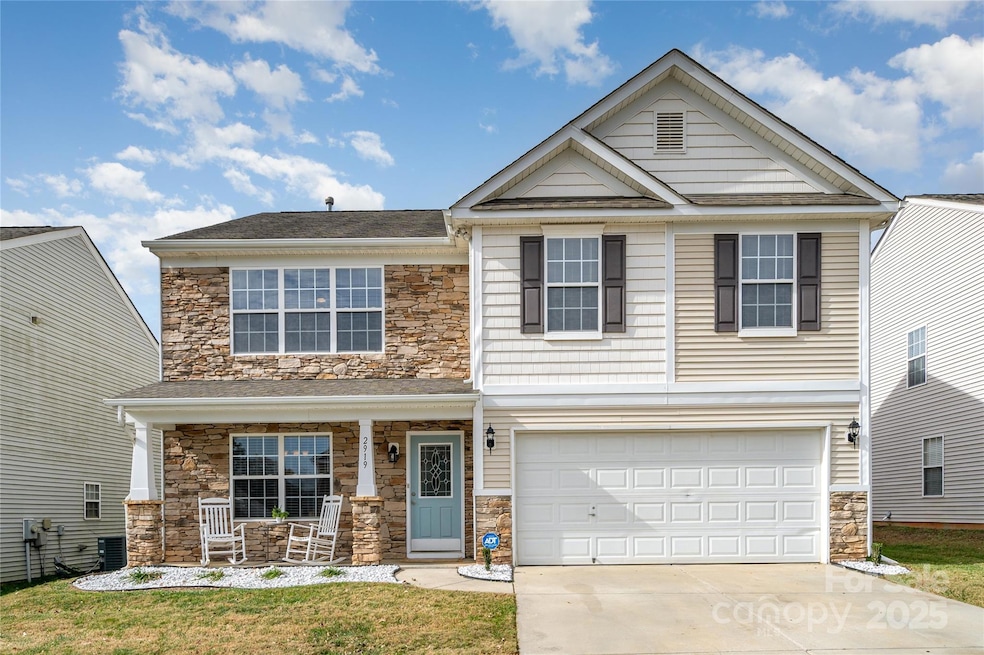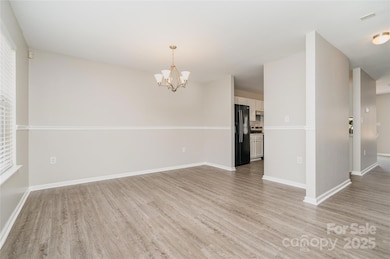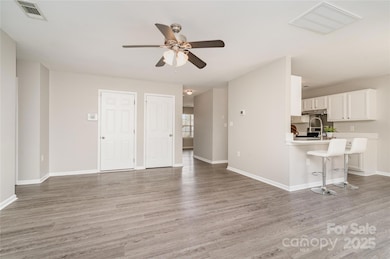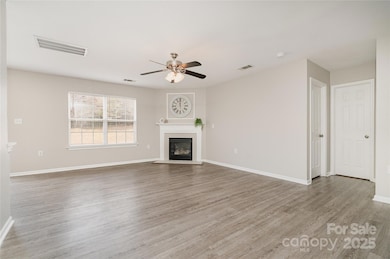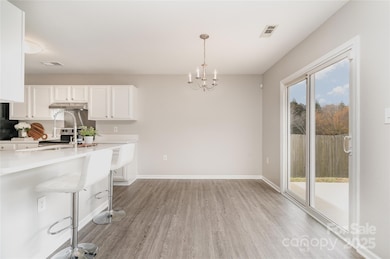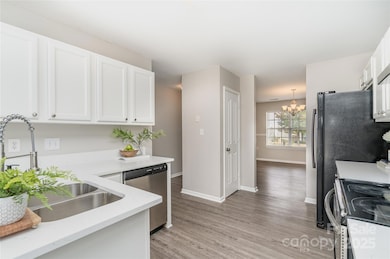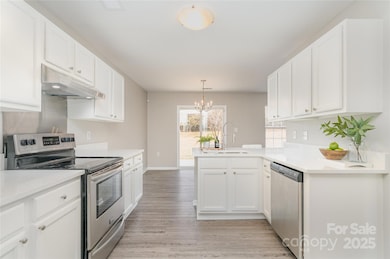2919 Heather Ridge Rd Dallas, NC 28034
Estimated payment $2,331/month
Highlights
- Cathedral Ceiling
- Soaking Tub
- Forced Air Heating and Cooling System
- 2 Car Attached Garage
- Laundry Room
- Ceiling Fan
About This Home
COMING SOON!
Welcome to 2919 Heather Ridge Rd., a beautifully updated 5-bedroom, 3-full-bath home nestled in a cul-de-sac in the desirable Spencer Mountain Village community. This established neighborhood offers fantastic amenities, including a beautiful pool and playground. This home is filled with thoughtful upgrades, including an entirely fresh painted home, an updated kitchen with brand-new quartz countertops and new fixtures. Enjoy a brand-new HVAC system that was installed this year and NO carpet! The primary bedroom features an amazing cathedral ceiling and is equipped with a stunning primary suite that features a spacious walk-in closet, a garden tub with a separate shower and a private ensuite bath. Conveniently located near I-85, this spacious home also features a 2-car garage and a covered front porch. This home is move-in ready, don’t miss out on this gem that’s COMING SOON!
Listing Agent
Keller Williams South Park Brokerage Email: saradecamps@kw.com License #363200 Listed on: 11/21/2025

Open House Schedule
-
Saturday, November 22, 20251:00 to 3:00 pm11/22/2025 1:00:00 PM +00:0011/22/2025 3:00:00 PM +00:00Add to Calendar
-
Sunday, November 23, 20251:00 to 3:00 pm11/23/2025 1:00:00 PM +00:0011/23/2025 3:00:00 PM +00:00Add to Calendar
Home Details
Home Type
- Single Family
Est. Annual Taxes
- $3,723
Year Built
- Built in 2007
Lot Details
- Level Lot
- Property is zoned R2
HOA Fees
- $45 Monthly HOA Fees
Parking
- 2 Car Attached Garage
- Driveway
Home Design
- Slab Foundation
- Stone Siding
- Vinyl Siding
Interior Spaces
- 2-Story Property
- Cathedral Ceiling
- Ceiling Fan
- Gas Fireplace
- Living Room with Fireplace
Kitchen
- Electric Oven
- Electric Range
- Range Hood
- Freezer
- Dishwasher
- Disposal
Bedrooms and Bathrooms
- 3 Full Bathrooms
- Soaking Tub
Laundry
- Laundry Room
- Laundry on upper level
- Washer and Electric Dryer Hookup
Utilities
- Forced Air Heating and Cooling System
- Vented Exhaust Fan
- Heating System Uses Natural Gas
Community Details
- Cams Management Association
- Spencer Mountain Village Subdivision
- Mandatory home owners association
Listing and Financial Details
- Assessor Parcel Number 215592
Map
Home Values in the Area
Average Home Value in this Area
Tax History
| Year | Tax Paid | Tax Assessment Tax Assessment Total Assessment is a certain percentage of the fair market value that is determined by local assessors to be the total taxable value of land and additions on the property. | Land | Improvement |
|---|---|---|---|---|
| 2025 | $3,723 | $358,360 | $45,000 | $313,360 |
| 2024 | $3,652 | $358,360 | $45,000 | $313,360 |
| 2023 | $3,691 | $358,360 | $45,000 | $313,360 |
| 2022 | $2,249 | $182,860 | $35,000 | $147,860 |
| 2021 | $2,286 | $182,860 | $35,000 | $147,860 |
| 2019 | $2,267 | $182,860 | $35,000 | $147,860 |
| 2018 | $2,048 | $161,267 | $22,400 | $138,867 |
| 2017 | $2,048 | $161,267 | $22,400 | $138,867 |
| 2016 | $2,048 | $161,267 | $0 | $0 |
| 2014 | $2,340 | $187,162 | $30,000 | $157,162 |
Purchase History
| Date | Type | Sale Price | Title Company |
|---|---|---|---|
| Warranty Deed | $110,000 | None Listed On Document | |
| Trustee Deed | $230,324 | None Available | |
| Warranty Deed | $177,000 | Investors Title Insurance Co |
Mortgage History
| Date | Status | Loan Amount | Loan Type |
|---|---|---|---|
| Previous Owner | $174,339 | FHA |
Source: Canopy MLS (Canopy Realtor® Association)
MLS Number: 4322073
APN: 215592
- 1701 Eastway Dr
- 1700 Old Spencer Mountain Rd
- 2721 Waybrook Dr
- 1813 Eastway Dr Unit Lot 293
- 1848 Greenbrook Trail
- Shane Plan at Rosewood Village
- Penwell Plan at Rosewood Village
- Taylor Plan at Rosewood Village
- Belhaven Plan at Rosewood Village
- 114 Yates St
- 119 Yates St
- 2130 Eastway Dr
- 606 E Carpenter St
- TBD E Main St
- 2629 Paula Dr
- 0 E Peachtree St
- 110 N Davis St
- 509 E Holly St
- 2021 Hollandale Dr
- 1004 Davis Hills Dr
- 1524 Eastway Dr
- 2885 Village Center Dr
- 2831 Village Center Dr
- 1713 Eastway Dr
- 1642 Gaston Mountain Dr
- 1831 Eastway Dr
- 1942 Greenbrook Trail
- 606 E Carpenter St
- 523 E Robinson St
- 413 S Davis St
- 2642 Hill Ln
- 305 S Spargo St
- 1816 Auten Rd
- 2504 Blue Moss Dr
- 5012 Broad Leaf Ct
- 2078 Keith Dr
- 1137 Vistalite Ln
- 4933 Broad Leaf Ct
- 1850 Yellowstone Ct
- 1121 Vistalite Ln
