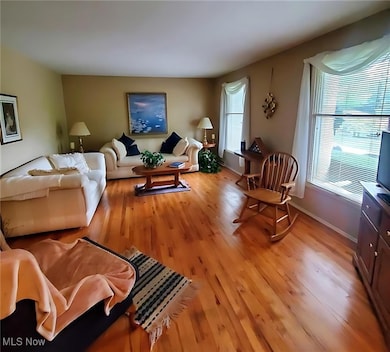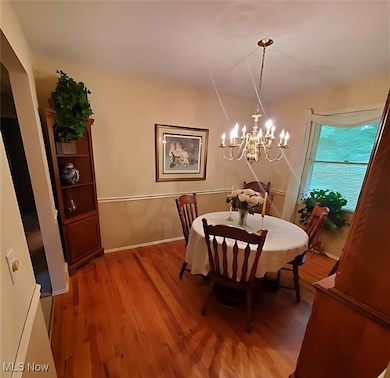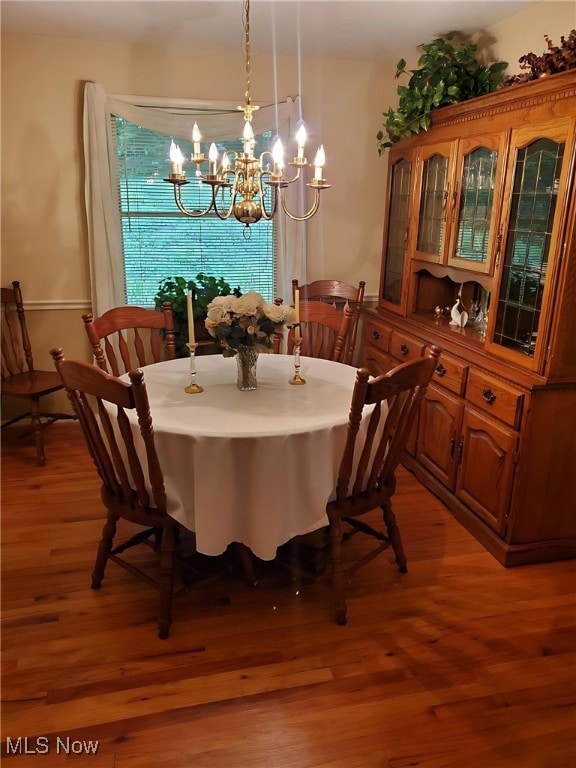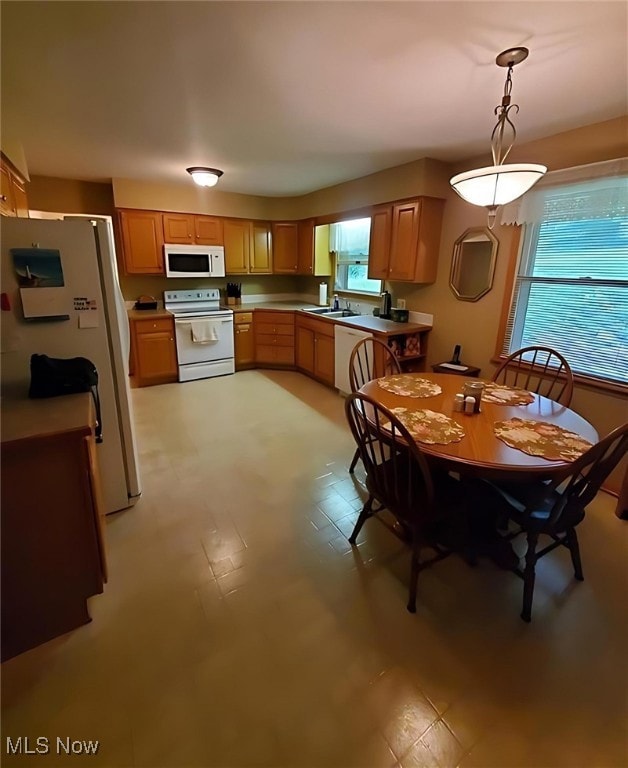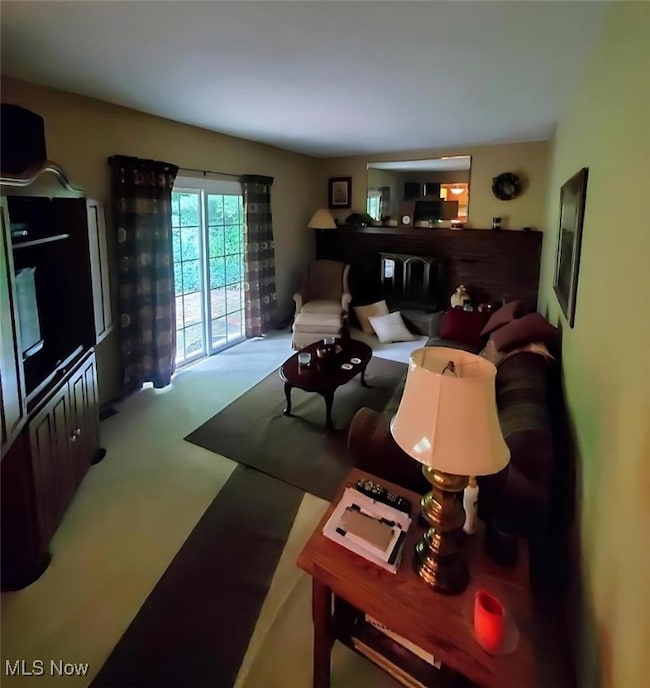2919 Inwood Dr NW Massillon, OH 44646
Amherst Heights-Clearview NeighborhoodEstimated payment $1,572/month
Highlights
- Covered Patio or Porch
- 2 Car Attached Garage
- Double Pane Windows
- Amherst Elementary School Rated A-
- Eat-In Kitchen
- Entrance Foyer
About This Home
All-Brick Ranch in the highly desirable Hillsdale neighborhood in Jackson Township. Meticulously and lovingly maintained, this all brick ranch offers a desirable first-floor owners suite, formal living and dining rooms, kitchen with panty and a casual dining area. The family room/den features a cozy brick fireplace with hearth and mantle. Original hardwood floors grace the living, dining, and bedroom areas, adding timeless charm. Two additional bedrooms and a second full bath complete the first floor living area. Full basement offers abundant storage, laundry hookups, and a partially finished room with closet, perfect for a 4th bedroom, office, or hobby space. Recent updates: newer carpet in owner’s suite, bedroom, and hallway, new main bath flooring, HVAC & water heater (2022), gutter guards, and chimney cap. Move-in ready and located close to shopping, dining, and top-rated schools, this home combines classic craftsmanship with modern updates. A rare find you won’t want to miss!
Listing Agent
Coldwell Banker Realty Brokerage Email: 614-451-0808, newton.burris@cboki.com License #407873 Listed on: 06/20/2025

Home Details
Home Type
- Single Family
Est. Annual Taxes
- $3,586
Year Built
- Built in 1965
HOA Fees
- $6 Monthly HOA Fees
Parking
- 2 Car Attached Garage
- Front Facing Garage
- Garage Door Opener
- Off-Street Parking
Home Design
- Brick Exterior Construction
- Block Foundation
- Asphalt Roof
Interior Spaces
- 1,620 Sq Ft Home
- 1-Story Property
- Chandelier
- Decorative Fireplace
- Double Pane Windows
- Entrance Foyer
- Partially Finished Basement
- Basement Fills Entire Space Under The House
Kitchen
- Eat-In Kitchen
- Range
- Microwave
- Dishwasher
Bedrooms and Bathrooms
- 3 Main Level Bedrooms
- 2 Full Bathrooms
Utilities
- Forced Air Heating and Cooling System
- Heating System Uses Gas
Additional Features
- Covered Patio or Porch
- 0.37 Acre Lot
Community Details
- Association fees include common area maintenance
- Hillsdale HOA
- Hillsdale Subdivision
Listing and Financial Details
- Assessor Parcel Number 01604019
Map
Home Values in the Area
Average Home Value in this Area
Tax History
| Year | Tax Paid | Tax Assessment Tax Assessment Total Assessment is a certain percentage of the fair market value that is determined by local assessors to be the total taxable value of land and additions on the property. | Land | Improvement |
|---|---|---|---|---|
| 2025 | -- | $76,510 | $30,590 | $45,920 |
| 2024 | -- | $76,510 | $30,590 | $45,920 |
| 2023 | $2,607 | $61,050 | $23,210 | $37,840 |
| 2022 | $2,617 | $61,050 | $23,210 | $37,840 |
| 2021 | $2,627 | $61,050 | $23,210 | $37,840 |
| 2020 | $2,441 | $53,380 | $20,620 | $32,760 |
| 2019 | $2,352 | $53,380 | $20,620 | $32,760 |
| 2018 | $2,364 | $53,380 | $20,620 | $32,760 |
| 2017 | $2,332 | $50,610 | $19,320 | $31,290 |
| 2016 | $2,346 | $50,610 | $19,320 | $31,290 |
| 2015 | $2,412 | $50,610 | $19,320 | $31,290 |
| 2014 | $195 | $45,750 | $17,470 | $28,280 |
| 2013 | $1,333 | $45,750 | $17,470 | $28,280 |
Property History
| Date | Event | Price | Change | Sq Ft Price |
|---|---|---|---|---|
| 09/04/2025 09/04/25 | Price Changed | $239,900 | -4.0% | $148 / Sq Ft |
| 08/14/2025 08/14/25 | Price Changed | $249,900 | -3.8% | $154 / Sq Ft |
| 06/20/2025 06/20/25 | For Sale | $259,900 | -- | $160 / Sq Ft |
Purchase History
| Date | Type | Sale Price | Title Company |
|---|---|---|---|
| Warranty Deed | $110,000 | -- | |
| Certificate Of Transfer | -- | -- |
Mortgage History
| Date | Status | Loan Amount | Loan Type |
|---|---|---|---|
| Previous Owner | $88,000 | Balloon |
Source: MLS Now
MLS Number: 5131455
APN: 01604019
- 0 Wildridge Rd NW Unit 36853475
- Caicos Plan at Tuscany Park
- 7770 Hills And Dales Rd NW
- 2107 Via Luna Cir NE
- 3244 Bahama Ave NW
- 1744 Oak Trail St NE
- 7906 Tahiti St NW
- 1267 Plymouth St NW
- 3410 Wales Ave NW
- 3252 Stahl Ave NW
- 1312 Lennox Ave NE
- Aviano Plan at Julian Courtyards
- Bramante Plan at Julian Courtyards
- Savannah Plan at Julian Courtyards
- Cumberland Plan at Julian Courtyards
- Lot 38 Joyce Ave NW
- Lot 33 Joyce Ave NW
- 3430 Joyce Ave NW
- 1204 Taggart St NW
- 2174 Via Luna Cir NE Unit 15
- 2804 Thackeray Ave NW
- 2100 Tennyson Ave NE
- 7451 Quail Hollow St NW
- 7296 Bretz St NW Unit 7296
- 7432 Hills And Dales Rd NW
- 7611 Stuhldreher St NW
- 2683-2760 Jackson Ave NW
- 7036 Hills And Dales Rd NW
- 1219 Nancy Anna Ave NW
- 1606 Clearbrook Rd NW
- 8274 Traphagen St NW
- 415 Oak Manor Ave NE
- 1706 Jefferson Rd NE
- 1602 1st St NE
- 863 1/2 11th St NE
- 1832 1st St NE
- 6331-6421 Groton St NW
- 268 Underhill Dr SE
- 10 5th St SE Unit 3
- 525 Hinderer Ave SW

