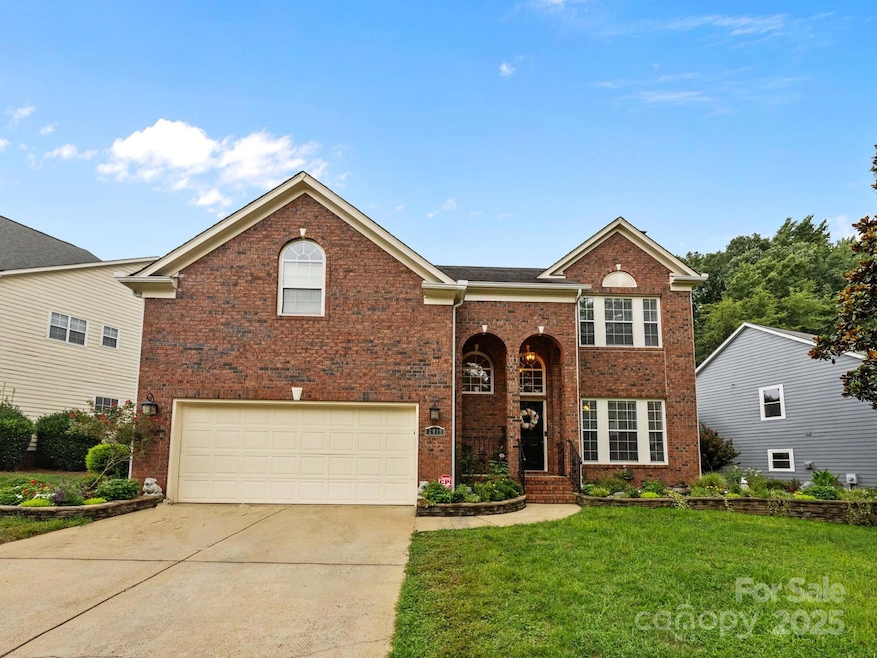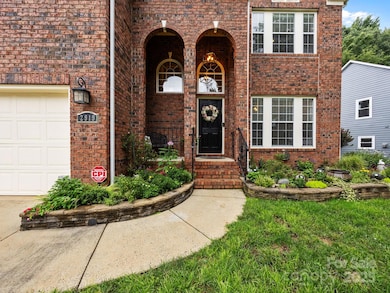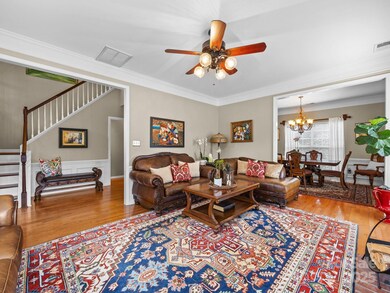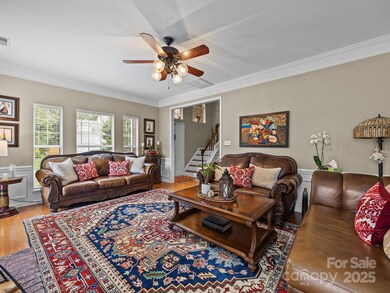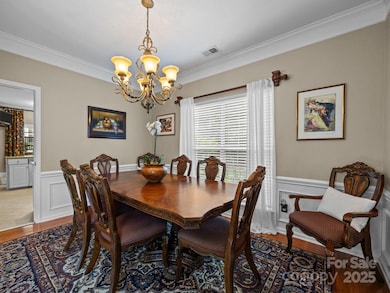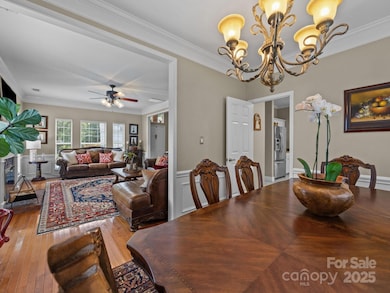2919 Redfield Dr Charlotte, NC 28270
Providence NeighborhoodEstimated payment $3,477/month
Highlights
- Clubhouse
- Deck
- Transitional Architecture
- Providence Spring Elementary Rated A-
- Wooded Lot
- Wood Flooring
About This Home
Welcome home! A must see! Immaculate 4Bd/2.5Ba home in the perfect location! Exquisite landscaping w/custom built stone walls w/drainage. Beautiful large kitchen w/large wrap around granite countertops, stainless steel appliances & breakfast area. New sliding door opens to new back porch/deck with all new pavers & sitting area. Greatroom features a gas fireplace w/wood mantle. Large primary suite w/glass tile shower, garden soaking tub & double vanity sinks. Oversized 4th room can be used as bedroom, study or office with built-in shelves & desk area. New home upgrades include all upper bathrooms freshly painted w/smart lighting, exhaust fans, new faucet fixtures & rainfall showerheads (2025). Home now features hardwoods throughout main & upper (2025). New kitchen appliances include dishwasher, stove, microwave (2024), back deck w/pavers (2024), tankless water heater (2024). Exterior siding painted (2024). Nearby shopping, restaurants & minutes from Uptown. Optional Swim & Racquet Club.
Listing Agent
Howard Hanna Allen Tate Mooresville/LKN Brokerage Email: mark.rottenberg@allentate.com License #281543 Listed on: 08/04/2025

Home Details
Home Type
- Single Family
Est. Annual Taxes
- $3,940
Year Built
- Built in 1996
Lot Details
- Back Yard Fenced
- Lot Has A Rolling Slope
- Cleared Lot
- Wooded Lot
- Property is zoned N1-A
HOA Fees
- $7 Monthly HOA Fees
Parking
- 2 Car Attached Garage
- Front Facing Garage
- Garage Door Opener
- Driveway
- 4 Open Parking Spaces
Home Design
- Transitional Architecture
- Brick Exterior Construction
- Architectural Shingle Roof
- Vinyl Siding
Interior Spaces
- 2-Story Property
- Built-In Features
- Ceiling Fan
- Gas Log Fireplace
- Insulated Windows
- Sliding Doors
- Entrance Foyer
- Great Room with Fireplace
- Crawl Space
- Pull Down Stairs to Attic
- Carbon Monoxide Detectors
Kitchen
- Breakfast Area or Nook
- Electric Oven
- Self-Cleaning Oven
- Electric Range
- Microwave
- Dishwasher
- Disposal
Flooring
- Wood
- Tile
Bedrooms and Bathrooms
- 4 Bedrooms
- Walk-In Closet
- Soaking Tub
- Garden Bath
Laundry
- Laundry Room
- Washer and Gas Dryer Hookup
Outdoor Features
- Deck
- Covered Patio or Porch
- Fire Pit
Schools
- Providence Spring Elementary School
- Crestdale Middle School
- Providence High School
Utilities
- Central Heating and Cooling System
- Underground Utilities
- Tankless Water Heater
- Cable TV Available
Listing and Financial Details
- Assessor Parcel Number 227-134-59
Community Details
Overview
- Voluntary home owners association
- Providence Plantation HOA
- Providence Plantation Subdivision
Amenities
- Picnic Area
- Clubhouse
Recreation
- Recreation Facilities
- Community Playground
- Community Pool
Map
Home Values in the Area
Average Home Value in this Area
Tax History
| Year | Tax Paid | Tax Assessment Tax Assessment Total Assessment is a certain percentage of the fair market value that is determined by local assessors to be the total taxable value of land and additions on the property. | Land | Improvement |
|---|---|---|---|---|
| 2025 | $3,940 | $500,100 | $119,000 | $381,100 |
| 2024 | $3,940 | $500,100 | $119,000 | $381,100 |
| 2023 | $3,940 | $500,100 | $119,000 | $381,100 |
| 2022 | $2,989 | $296,700 | $85,000 | $211,700 |
| 2021 | $2,978 | $296,700 | $85,000 | $211,700 |
| 2020 | $2,971 | $296,800 | $85,000 | $211,800 |
| 2019 | $2,956 | $296,800 | $85,000 | $211,800 |
| 2018 | $3,143 | $234,000 | $66,500 | $167,500 |
| 2017 | $3,092 | $234,000 | $66,500 | $167,500 |
| 2016 | $3,082 | $234,000 | $66,500 | $167,500 |
| 2015 | $3,071 | $234,000 | $66,500 | $167,500 |
| 2014 | $3,051 | $232,700 | $66,500 | $166,200 |
Property History
| Date | Event | Price | List to Sale | Price per Sq Ft |
|---|---|---|---|---|
| 10/28/2025 10/28/25 | Price Changed | $599,000 | -1.0% | $296 / Sq Ft |
| 10/24/2025 10/24/25 | Price Changed | $605,000 | -0.8% | $299 / Sq Ft |
| 10/08/2025 10/08/25 | Price Changed | $610,000 | -1.2% | $301 / Sq Ft |
| 08/29/2025 08/29/25 | Price Changed | $617,500 | -0.4% | $305 / Sq Ft |
| 08/04/2025 08/04/25 | For Sale | $619,999 | -- | $306 / Sq Ft |
Purchase History
| Date | Type | Sale Price | Title Company |
|---|---|---|---|
| Warranty Deed | $240,000 | None Available | |
| Warranty Deed | $188,000 | -- |
Mortgage History
| Date | Status | Loan Amount | Loan Type |
|---|---|---|---|
| Previous Owner | $150,400 | No Value Available |
Source: Canopy MLS (Canopy Realtor® Association)
MLS Number: 4284513
APN: 227-134-59
- 5604 Flowering Dogwood Ln
- 3113 Plantation Rd
- 6800 Augustine Way
- 3011 Mckee Rd
- 5554 Meadow Haven Ln
- 6442 Donnegal Farm Rd
- 1930 Wilrose Place
- 1941 Wilrose Place
- 3144 Surreyhill Ct
- 3316 Mckee Rd
- 2522 Beacon Forest Dr
- 2723 Providence Pine Ln
- 2600 Briar Ridge Dr
- 3415 Darlington Rd
- 2038 Trowbridge Ct
- 3212 Nancy Creek Rd
- 2032 Galty Ln
- 1903 Dundalk Rd
- 7403 Lamplighter Close Dr
- 3926 Cameron Creek Dr
- 3213 Mannington Dr
- 3261 Mannington Dr
- 2015 Mckenzie Creek Dr
- 2011 Chinabrook Ct
- 2210 Weddington Rd
- 3624 Manor House Dr
- 7307 Lamplighter Close Dr
- 3415 Cole Mill Rd
- 2141 Bexar Trail
- 3115 High Ridge Rd Unit ID1293783P
- 4033 Raven Rock Ct
- 6304 Falls Lake Dr
- 2331 Hunters Bluff Dr
- 815 Brightmoor Dr
- 1116 Reverdy Ln
- 1026 Weeping Willow Ln
- 3005 Chestnut Grv Ln Unit 1120.1408564
- 3005 Chestnut Grv Ln Unit 6318.1408561
- 3005 Chestnut Grv Ln Unit 6308.1408562
- 3005 Chestnut Grv Ln Unit 1207.1408565
