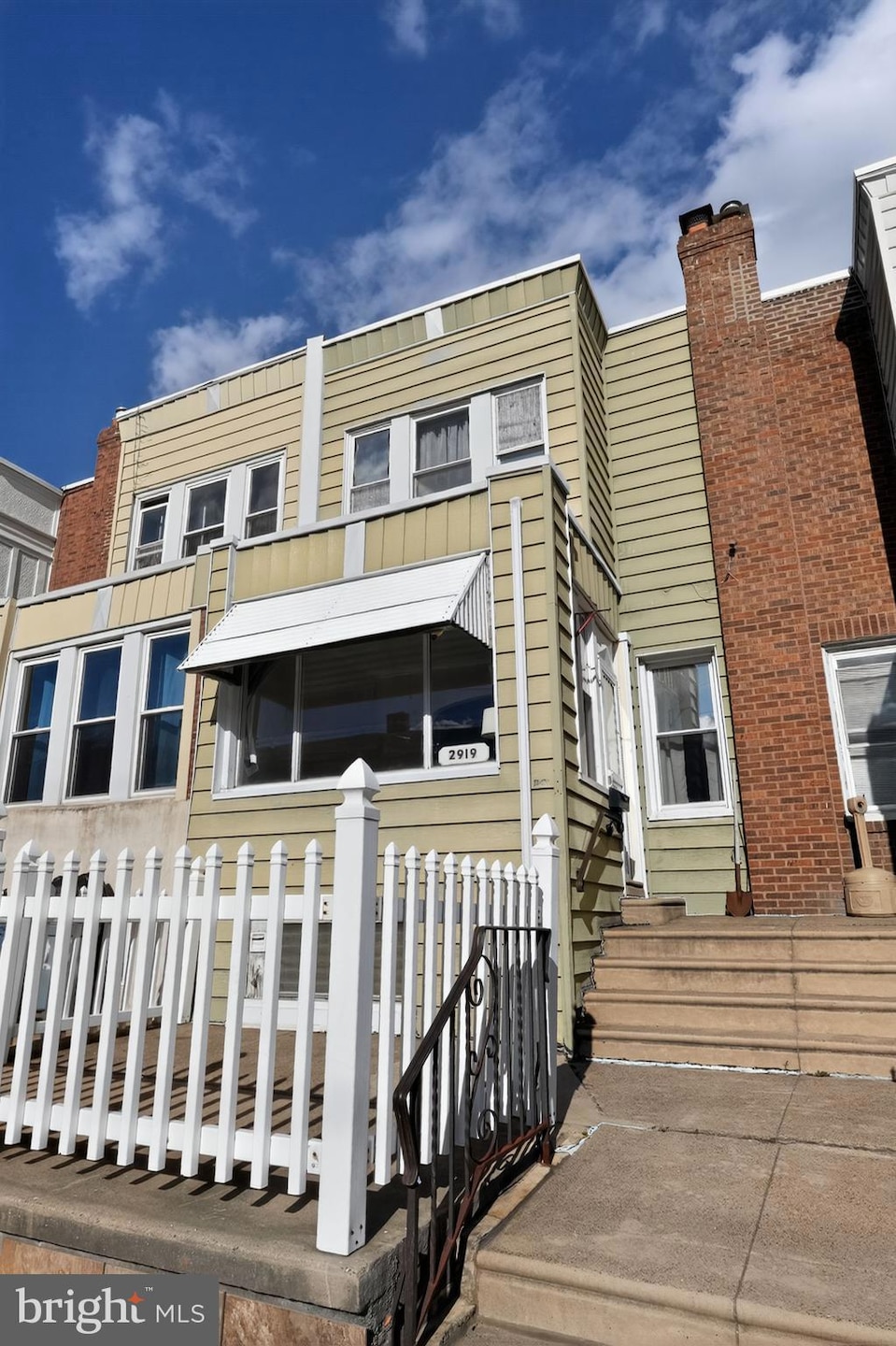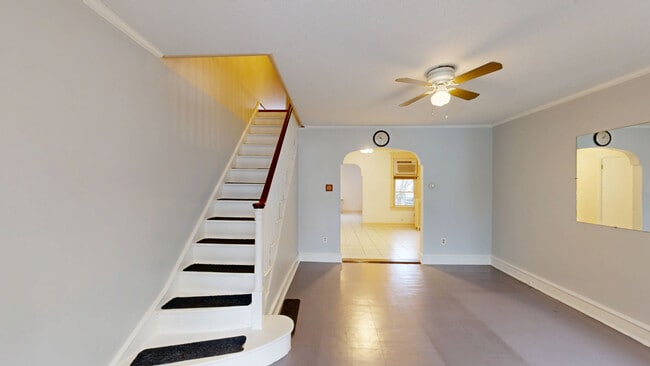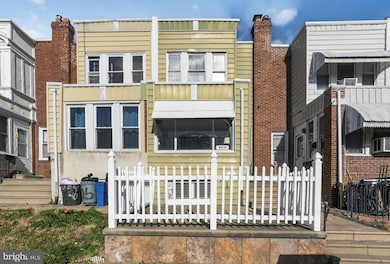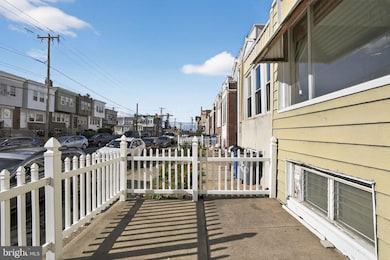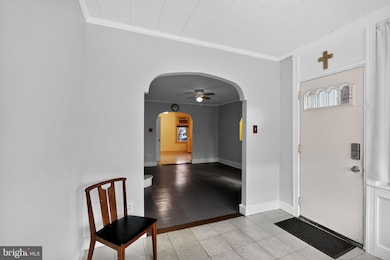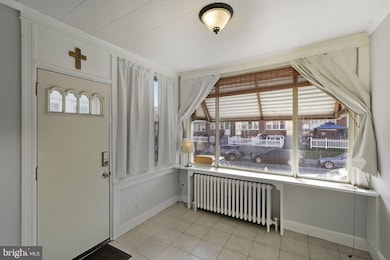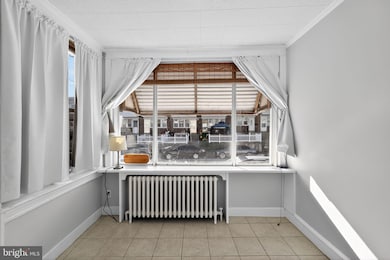
2919 Robbins St Philadelphia, PA 19149
Mayfair NeighborhoodEstimated payment $1,389/month
Highlights
- Hot Property
- Wood Flooring
- 1 Car Direct Access Garage
- Straight Thru Architecture
- No HOA
- Eat-In Kitchen
About This Home
This lovingly maintained home has been cared for by the same owners for over 20 years and is perfect for a first-time buyer. Enter the home through a sunny entryway into the living room, which flows seamlessly in an open-concept layout to the dining area and kitchen. Right off the kitchen, a shared fire escape provides a great outdoor spot—perfect for grilling or enjoying some fresh air. The second floor offers three sunny bedrooms and a full bathroom featuring a relaxing jacuzzi tub. On the main level, you'll find a convenient half bathroom, while the lower level includes a full bathroom along with laundry room for added practicality. Enjoy the convenience of a one-car garage plus an additional parking space out back—an uncommon perk in the neighborhood. With easy access to Roosevelt Blvd and I-95, commuting is a breeze. Schedule your tour to see this well-kept home offering comfort, value, and unbeatable convenience.
Listing Agent
(484) 221-1556 jen@homesweethomephl.com KW Empower License #RS-0039831 Listed on: 11/18/2025

Townhouse Details
Home Type
- Townhome
Est. Annual Taxes
- $2,434
Year Built
- Built in 1948
Lot Details
- 1,050 Sq Ft Lot
- Lot Dimensions are 15.00 x 70.00
Parking
- 1 Car Direct Access Garage
- 1 Driveway Space
- On-Street Parking
Home Design
- Straight Thru Architecture
- Flat Roof Shape
- Brick Exterior Construction
- Block Foundation
- Stone Foundation
- Stone Siding
Interior Spaces
- 1,068 Sq Ft Home
- Property has 2 Levels
- Ceiling Fan
- Living Room
- Dining Room
Kitchen
- Eat-In Kitchen
- Dishwasher
Flooring
- Wood
- Tile or Brick
Bedrooms and Bathrooms
- 3 Bedrooms
Finished Basement
- Basement Fills Entire Space Under The House
- Exterior Basement Entry
- Laundry in Basement
Utilities
- Cooling System Mounted In Outer Wall Opening
- Radiator
- Natural Gas Water Heater
Community Details
- No Home Owners Association
- Mayfair Subdivision
Listing and Financial Details
- Tax Lot 111
- Assessor Parcel Number 621285500
Matterport 3D Tour
Map
Home Values in the Area
Average Home Value in this Area
Property History
| Date | Event | Price | List to Sale | Price per Sq Ft |
|---|---|---|---|---|
| 11/18/2025 11/18/25 | For Sale | $225,000 | -- | $211 / Sq Ft |
About the Listing Agent

If you are looking for the best realtor team in the Philadelphia area and surrounding suburbs, look no further. Jen and her team provide a top level of service to both their buyer and seller clients in order to ensure a seamless real estate transaction.
If you would like to work with a responsive, hard-working, trustworthy, and knowledgeable real estate team, we would be happy to assist you! Whether you're looking for the perfect home or investment property, we've got you covered. If you
Jeniffer's Other Listings
Source: Bright MLS
MLS Number: PAPH2560582
- 6333 Mershon St
- 2916 Levick St
- 6233 Cardiff St
- 6204 Mershon St
- 6207 Cardiff St
- 6340 Cardiff St
- 2904 Devereaux Ave
- 6247 Revere St
- 2940 Devereaux Ave
- 2909 Elbridge St
- 2910 Passmore St
- 6200 Cardiff St
- 2818 Hellerman St
- 3110 Levick St
- 6241 Frankford Ave
- 6239 Frankford Ave
- 4623 Hawthorne St
- 6143 Hawthorne St
- 2818 Gilham St
- 3148 Barnett St
- 6254 Brous Ave
- 2003 Devereaux Ave Unit 2ND FL
- 5770 Frankford Ave Unit 123
- 4126 Magee Ave
- 6615-6635 Charles St
- 6721 Leonard St
- 5709 Leonard St Unit 1
- 5709 Leonard St Unit 2ND FL
- 6718 Frankford Ave Unit 2ND FLOOR
- 6242 Roosevelt Blvd
- 6063 Roosevelt Blvd
- 6315 Everett Ave Unit A20
- 6281 Souder St
- 1549 Levick St
- 2840 Brighton Place Unit 2
- 1526 Devereaux Ave
- 5719 Cottage St
- 4100 Longshore Ave
- 5302 Duffield St Unit 2
- 5302 Duffield St Unit 1
