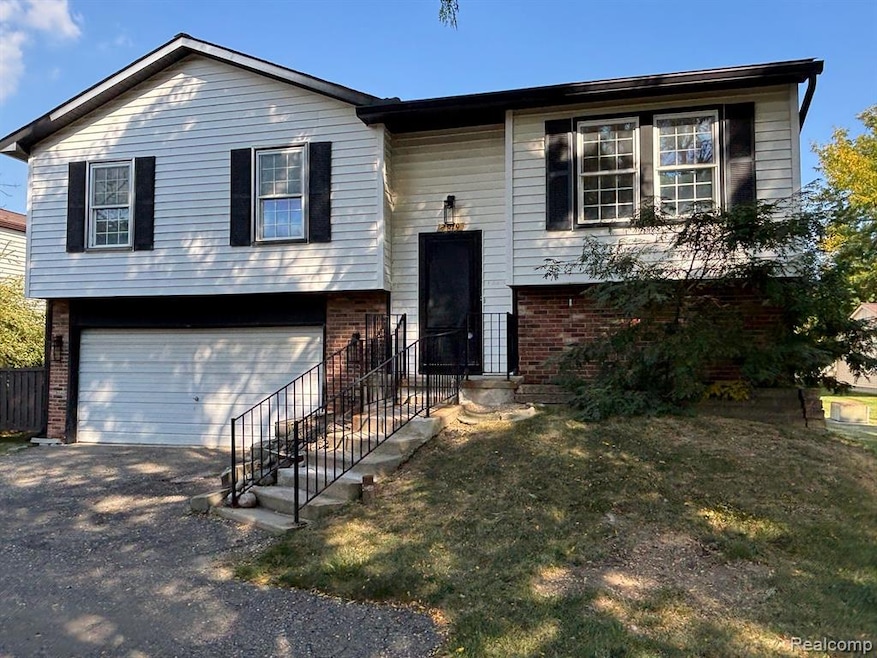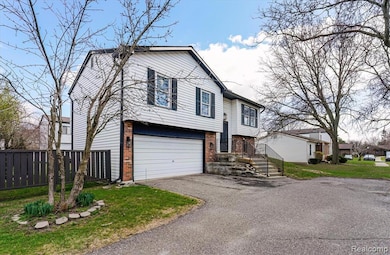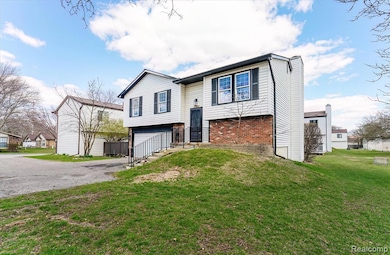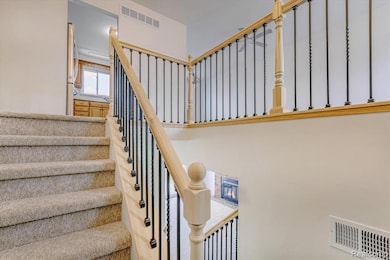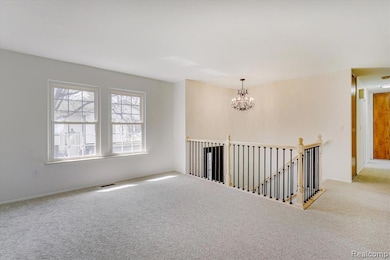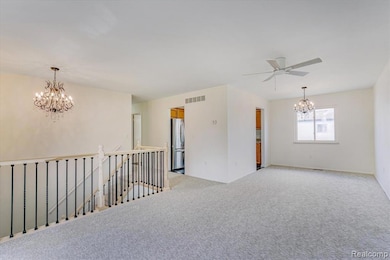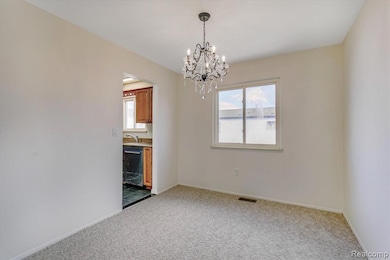Estimated payment $2,055/month
Highlights
- Clubhouse
- Patio
- Forced Air Heating and Cooling System
- 2.5 Car Attached Garage
- Entrance Foyer
- Gas Fireplace
About This Home
Wow! Definitely a "10". Detached, 3 bedroom condo on mini court featuring only 2 separate condos for extra privacy. Recently bought kitchen appliances and washer and dryer stay. Custom wood railing - new owner can either paint or stain. Newer carpet throughout, marble sills on most windows. Almost all closet doors replaced. Several lights updated. Large family room features gas fireplace plus the door wall opens to a huge, brick paver patio. A well desired 2.5 car attached garage that is insulated and the drywall is freshly painted.
Listing Agent
Berkshire Hathaway HomeServices Kee Realty Clinton License #6501139860 Listed on: 10/13/2025

Property Details
Home Type
- Condominium
Est. Annual Taxes
Year Built
- Built in 1976 | Remodeled in 2023
HOA Fees
- $555 Monthly HOA Fees
Home Design
- Split Level Home
- Bi-Level Home
- Brick Exterior Construction
- Slab Foundation
- Asphalt Roof
Interior Spaces
- 1,510 Sq Ft Home
- Gas Fireplace
- Entrance Foyer
- Family Room with Fireplace
Kitchen
- Free-Standing Electric Oven
- Dishwasher
Bedrooms and Bathrooms
- 3 Bedrooms
Laundry
- Dryer
- Washer
Parking
- 2.5 Car Attached Garage
- Garage Door Opener
Utilities
- Forced Air Heating and Cooling System
- Heating System Uses Natural Gas
Additional Features
- Patio
- Ground Level
Listing and Financial Details
- Assessor Parcel Number 2025131017
Community Details
Overview
- In Rhodes Management Association, Phone Number (248) 652-8221
- Wexford Parkhomes Occpn 430 Subdivision
- On-Site Maintenance
Amenities
- Clubhouse
Pet Policy
- Call for details about the types of pets allowed
Map
Home Values in the Area
Average Home Value in this Area
Tax History
| Year | Tax Paid | Tax Assessment Tax Assessment Total Assessment is a certain percentage of the fair market value that is determined by local assessors to be the total taxable value of land and additions on the property. | Land | Improvement |
|---|---|---|---|---|
| 2022 | $1,418 | $89,080 | $0 | $0 |
| 2015 | $1,326 | $49,010 | $0 | $0 |
| 2014 | -- | $41,790 | $0 | $0 |
| 2011 | -- | $31,260 | $0 | $0 |
Property History
| Date | Event | Price | List to Sale | Price per Sq Ft |
|---|---|---|---|---|
| 10/13/2025 10/13/25 | For Sale | $260,000 | -- | $172 / Sq Ft |
Purchase History
| Date | Type | Sale Price | Title Company |
|---|---|---|---|
| Warranty Deed | $130,000 | Sterling Title Agency |
Source: Realcomp
MLS Number: 20251045170
APN: 20-25-131-017
- 2926 Roundtree Dr
- 2844 Roundtree Dr
- 2808 Roundtree Dr
- 80 S Trail Ct
- 2545 Chanterell Dr
- 2491 Athena Dr
- 2530 Rhodes Dr
- 2260 Columbia Dr
- 2722 Sparta Dr
- 2268 Academy Dr
- 3069 Wolverine Dr
- 2115 Atlas Dr
- 3408 Rowland Ct
- 2023 Cecil Dr
- 1974 Alexander Dr
- 2750 Dover Dr
- 1853 Milverton Dr
- 1828 John R Rd
- 1818 Milverton Dr
- 1784 Lakewood Dr
- 2824 Roundtree Dr
- 2151 E Big Beaver Rd
- 2530 Rhodes Dr
- 2330 John R Rd
- 3410 Pasadena Dr
- 2704 Berkshire Dr
- 3043 Heritage Dr
- 1784 Lakewood Dr
- 1954 Atlas Ct
- 2258 Hempstead Dr
- 3674 Forge Dr
- 2843 Teasdale Dr
- 36200 Dequindre Rd
- 1387 Hartland Dr
- 3550 Kings Point Dr
- 36311 Park Place Dr
- 38351 Dequindre Rd
- 37440 Curwood Dr
- 36310 Park Place Dr
- 3072 Schoolhouse Unit C53
