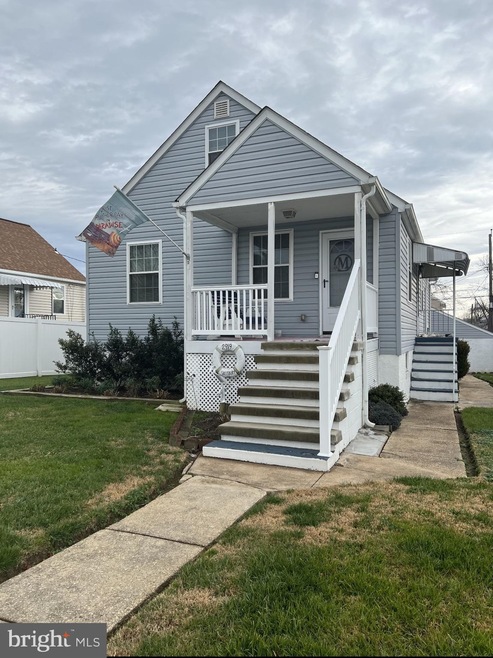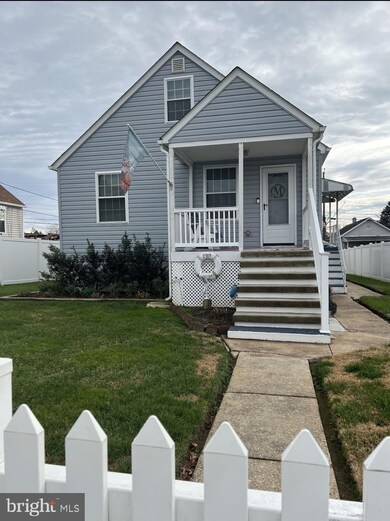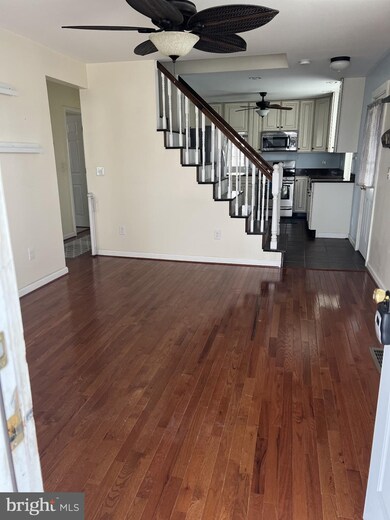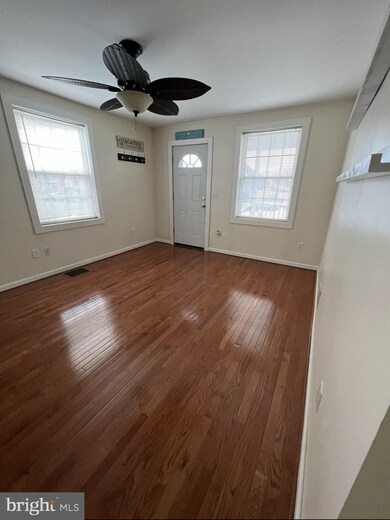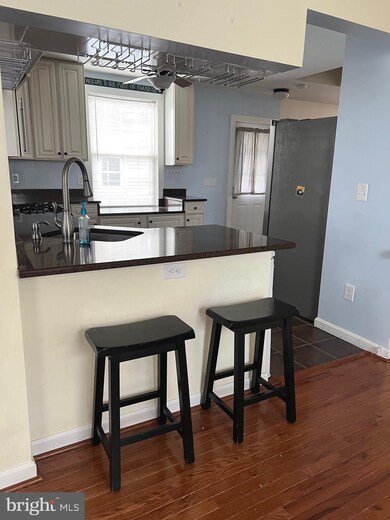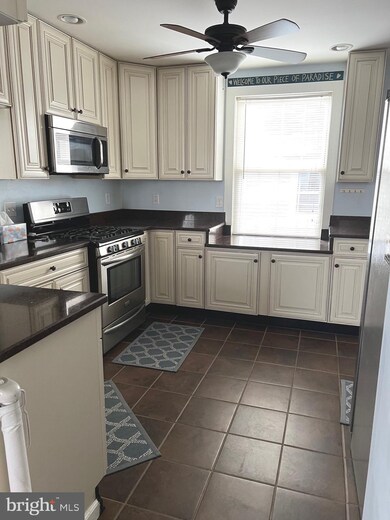
2919 Salisbury Ave Sparrows Point, MD 21219
Highlights
- Open Floorplan
- Deck
- Main Floor Bedroom
- Cape Cod Architecture
- Wood Flooring
- Bonus Room
About This Home
As of March 2022WELCOME HOME TO THE 21219! So much love and pride put into this home sweet home featuring 3 bedrooms, 2 full baths and 1 half bath and has been beautifully updated from studs to walls, plumbing, electric, roof, windows, walls, HVAC system, you name it in 2012! Gleaming hardwood floors welcome you into the living room and go all the way back to your 15ft addition family room! The kitchen has all updated cabinetry with quartz countertops and stainless steel appliances and ceramic tile flooring. Fully finished basement with a laundry room, with a brand new washer and dryer, full bath and lots of storage space. Outside is a Fully fenced in yard from front to back, perfect for those upcoming cook outs. Lots of parking with a 2 car detached garage, parking pad inside of the vinyl privacy fence and off street parking in the alley and then street parking out front. Schedule your showing today, this home won’t last long!
Home Details
Home Type
- Single Family
Est. Annual Taxes
- $2,542
Year Built
- Built in 1940
Lot Details
- 6,600 Sq Ft Lot
- Property is Fully Fenced
- Privacy Fence
- Vinyl Fence
- Property is in excellent condition
- Property is zoned 01/01
Parking
- 2 Car Detached Garage
- Alley Access
- Front Facing Garage
- Rear-Facing Garage
- On-Street Parking
- Fenced Parking
Home Design
- Cape Cod Architecture
- A-Frame Home
- Traditional Architecture
- Architectural Shingle Roof
- Vinyl Siding
- Concrete Perimeter Foundation
Interior Spaces
- 1,080 Sq Ft Home
- Property has 3 Levels
- Open Floorplan
- Built-In Features
- Ceiling Fan
- Double Pane Windows
- Family Room Off Kitchen
- Living Room
- Dining Area
- Bonus Room
- Basement
- Laundry in Basement
- Storm Doors
Kitchen
- Breakfast Area or Nook
- Gas Oven or Range
- Built-In Microwave
- Ice Maker
- Kitchen Island
- Disposal
Flooring
- Wood
- Carpet
- Ceramic Tile
Bedrooms and Bathrooms
Laundry
- Laundry Room
- Dryer
- Washer
Outdoor Features
- Deck
Schools
- Edgemere Elementary School
- Sparrows Point Middle School
- Sparrows Point High School
Utilities
- Forced Air Heating and Cooling System
- Vented Exhaust Fan
- Electric Water Heater
Community Details
- No Home Owners Association
- Sparrows Point Subdivision
Listing and Financial Details
- Tax Lot 48
- Assessor Parcel Number 04151516001340
Ownership History
Purchase Details
Home Financials for this Owner
Home Financials are based on the most recent Mortgage that was taken out on this home.Purchase Details
Home Financials for this Owner
Home Financials are based on the most recent Mortgage that was taken out on this home.Purchase Details
Home Financials for this Owner
Home Financials are based on the most recent Mortgage that was taken out on this home.Purchase Details
Home Financials for this Owner
Home Financials are based on the most recent Mortgage that was taken out on this home.Purchase Details
Purchase Details
Similar Homes in Sparrows Point, MD
Home Values in the Area
Average Home Value in this Area
Purchase History
| Date | Type | Sale Price | Title Company |
|---|---|---|---|
| Deed | $335,000 | Guaranteed Trust Title | |
| Deed | $72,000 | Advantage Title Company | |
| Deed | $189,500 | -- | |
| Deed | $189,500 | -- | |
| Deed | $189,500 | -- | |
| Deed | $189,500 | -- | |
| Deed | -- | -- | |
| Deed | -- | -- |
Mortgage History
| Date | Status | Loan Amount | Loan Type |
|---|---|---|---|
| Open | $328,932 | FHA | |
| Previous Owner | $237,510 | Stand Alone Second | |
| Previous Owner | $221,850 | Stand Alone Second | |
| Previous Owner | $50,642 | Stand Alone Refi Refinance Of Original Loan | |
| Previous Owner | $37,900 | Stand Alone Second | |
| Previous Owner | $151,600 | Adjustable Rate Mortgage/ARM | |
| Previous Owner | $151,600 | Adjustable Rate Mortgage/ARM |
Property History
| Date | Event | Price | Change | Sq Ft Price |
|---|---|---|---|---|
| 03/11/2022 03/11/22 | Sold | $335,000 | -4.3% | $310 / Sq Ft |
| 01/28/2022 01/28/22 | Pending | -- | -- | -- |
| 01/01/2022 01/01/22 | For Sale | $349,900 | +386.0% | $324 / Sq Ft |
| 01/25/2012 01/25/12 | Sold | $72,000 | -27.3% | $67 / Sq Ft |
| 09/07/2011 09/07/11 | Pending | -- | -- | -- |
| 07/13/2011 07/13/11 | For Sale | $99,000 | +37.5% | $92 / Sq Ft |
| 07/13/2011 07/13/11 | Off Market | $72,000 | -- | -- |
| 07/11/2011 07/11/11 | For Sale | $99,000 | -- | $92 / Sq Ft |
Tax History Compared to Growth
Tax History
| Year | Tax Paid | Tax Assessment Tax Assessment Total Assessment is a certain percentage of the fair market value that is determined by local assessors to be the total taxable value of land and additions on the property. | Land | Improvement |
|---|---|---|---|---|
| 2025 | $3,179 | $269,733 | -- | -- |
| 2024 | $3,179 | $220,467 | $0 | $0 |
| 2023 | $1,442 | $171,200 | $72,600 | $98,600 |
| 2022 | $2,766 | $165,767 | $0 | $0 |
| 2021 | $1,540 | $160,333 | $0 | $0 |
| 2020 | $1,877 | $154,900 | $72,600 | $82,300 |
| 2019 | $1,841 | $151,933 | $0 | $0 |
| 2018 | $2,235 | $148,967 | $0 | $0 |
| 2017 | $1,993 | $146,000 | $0 | $0 |
| 2016 | $3,629 | $134,000 | $0 | $0 |
| 2015 | $3,629 | $122,000 | $0 | $0 |
| 2014 | $3,629 | $110,000 | $0 | $0 |
Agents Affiliated with this Home
-

Seller's Agent in 2022
Donna Steffe
RE/MAX
(443) 980-4516
16 in this area
139 Total Sales
-

Seller's Agent in 2012
Avi Ron
SSG Real Estate LLC.
(202) 596-9349
245 Total Sales
-
C
Buyer's Agent in 2012
Carol Kaylor
Keller Williams Flagship
Map
Source: Bright MLS
MLS Number: MDBC2021108
APN: 15-1516001340
- 2910 Salisbury Ave
- 3000 Ritchie Ave
- 3107 Green Hill Rd
- 2903 Sparrows Point Rd
- 2905 Sparrows Point Rd
- 3207 Whiteway Rd
- 6610 River Drive Rd
- 2610 Sparrows Point Rd
- 6934 River Drive Rd
- 7105 River Drive Rd
- 2518 S Snyder Ave
- 7108 River Drive Rd
- 0 Wagner Ave Unit MDBC2107998
- 2410 Cooper Ave
- 7521 Chesapeake Ave
- 2400 Lincoln Ave Unit 2
- 2400 Lincoln Ave Unit 11
- 2634 Masseth Ave
- 0 Lodge Farm Rd
- 7226 Waldman Ave
