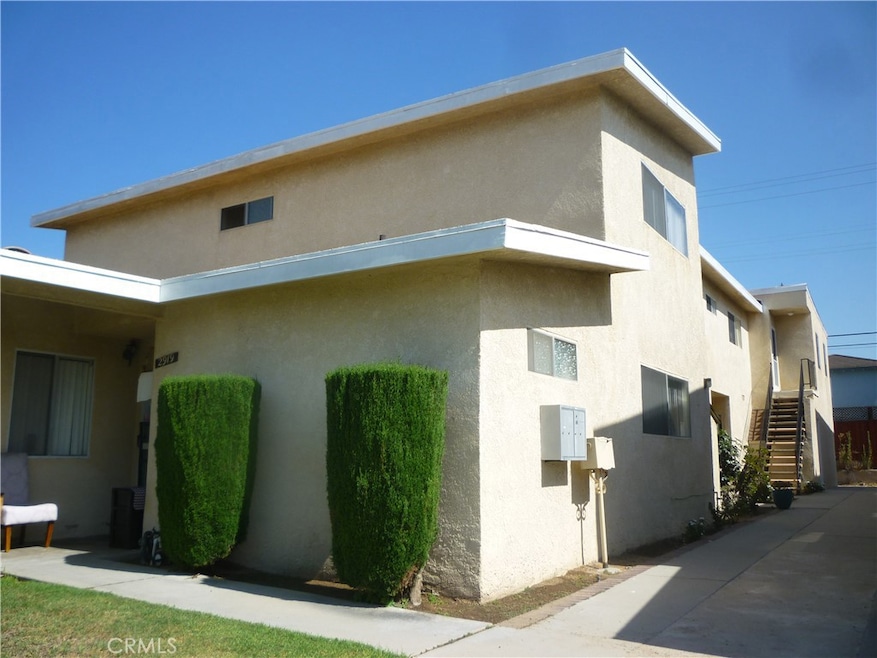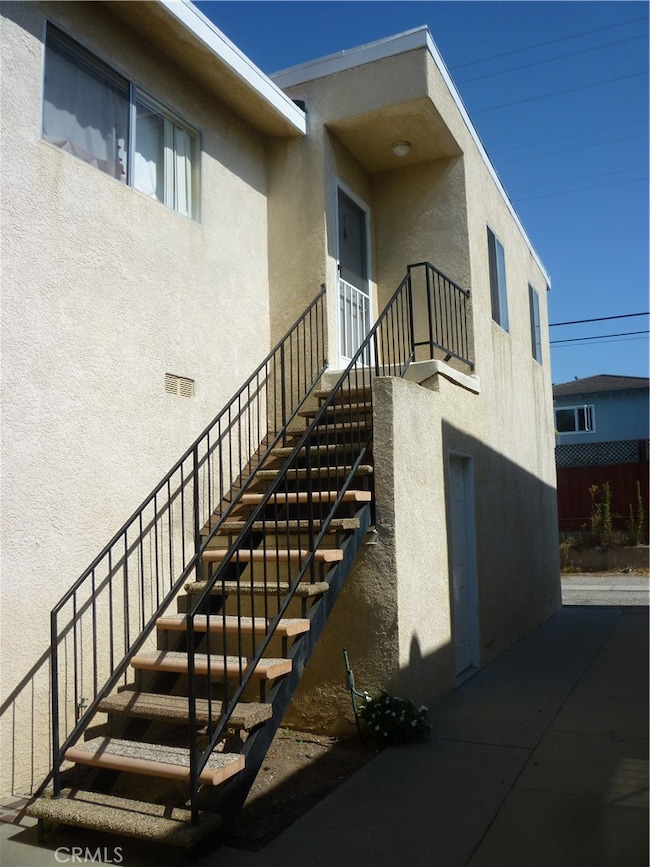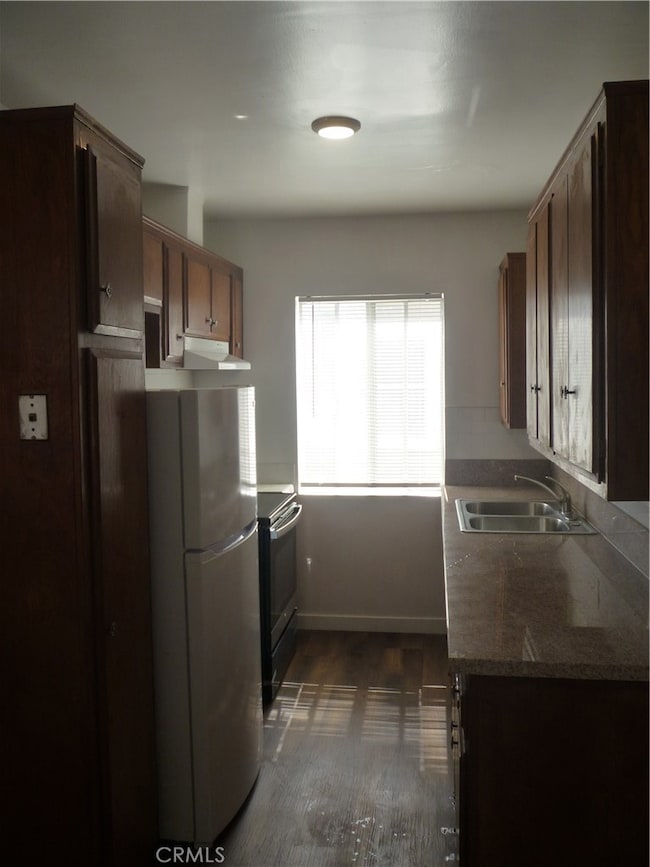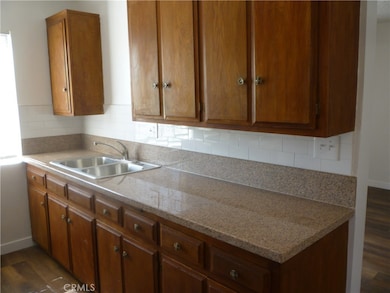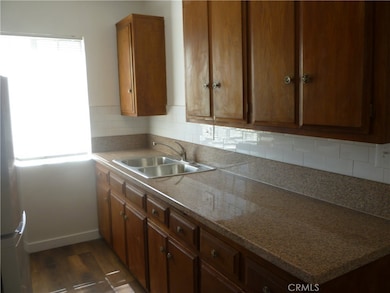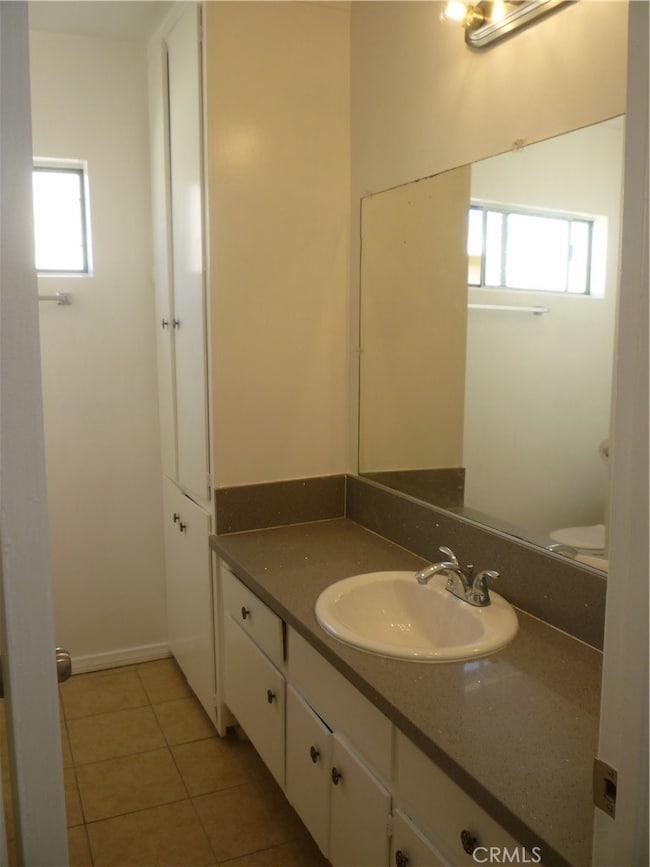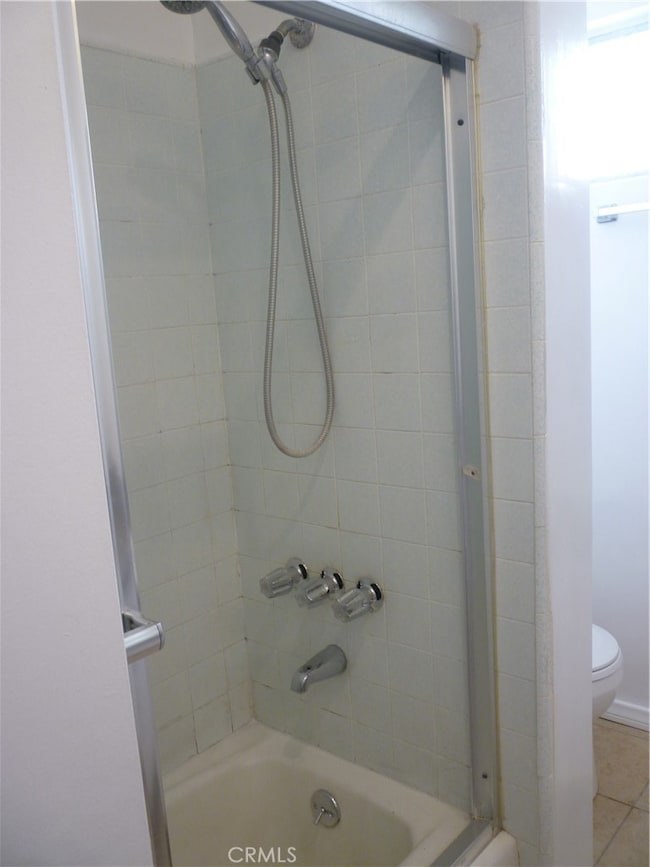2919 W 235th St Unit 4 Torrance, CA 90505
Southwood Sunray NeighborhoodHighlights
- End Unit
- Granite Countertops
- Eat-In Galley Kitchen
- Hickory Elementary School Rated A
- No HOA
- 5-minute walk to Hickory Park
About This Home
Centrally located in the City of Torrance this nicely updated 2 bedroom and 1 bathroom upstairs unit is near the Del Amo Fashion Center, many restaurants, Hickory Park, Hickory Park Elementary School, Wilson Park with its twice weekly Farmer's Market as well as many others. A one-car shared garage with automatic garage door opener is included. It has new vinyl plank flooring, new window blinds, is newly painted throughout and is located within the Torrane Unified School District boundaries.
Listing Agent
Kaji & Associates Brokerage Phone: 310-766-3195 License #01863029 Listed on: 09/27/2025
Property Details
Home Type
- Multi-Family
Est. Annual Taxes
- $14,624
Year Built
- Built in 1964
Lot Details
- 6,181 Sq Ft Lot
- No Common Walls
- End Unit
- Redwood Fence
- Rectangular Lot
- Front Yard Sprinklers
Parking
- 1 Car Attached Garage
- Parking Available
- Rear-Facing Garage
- Single Garage Door
- No Driveway
Home Design
- Quadruplex
- Entry on the 2nd floor
- Flat Roof Shape
- Slab Foundation
- Stucco
Interior Spaces
- 950 Sq Ft Home
- 2-Story Property
- Living Room
- Vinyl Flooring
- Fire and Smoke Detector
- Laundry Room
Kitchen
- Eat-In Galley Kitchen
- Electric Range
- Range Hood
- Granite Countertops
Bedrooms and Bathrooms
- 2 Main Level Bedrooms
- 1 Full Bathroom
- Granite Bathroom Countertops
- Low Flow Toliet
- Bathtub with Shower
- Low Flow Shower
Outdoor Features
- Patio
- Exterior Lighting
- Rain Gutters
Schools
- Hickory Elementary School
- Madrona Middle School
- Torrance High School
Utilities
- Radiant Heating System
- Cable TV Available
Listing and Financial Details
- Security Deposit $2,450
- Rent includes gardener, sewer, trash collection, water
- 12-Month Minimum Lease Term
- Available 10/4/25
- Legal Lot and Block 47 / 9340
- Tax Tract Number 22796
- Assessor Parcel Number 7369010013
Community Details
Overview
- No Home Owners Association
- 4 Units
Amenities
- Laundry Facilities
Map
Source: California Regional Multiple Listing Service (CRMLS)
MLS Number: SB25225959
APN: 7369-010-013
- 2830 W 235th St
- 23009 Nadine Cir Unit B
- 23009 Nadine Cir Unit A
- 23033 Maple Ave Unit A
- 22875 Nadine Cir
- 22907 Nadine Cir Unit B
- 2934 W 227th St
- 23028 Nadine Cir Unit B
- 23026 Nadine Cir Unit B
- 22631 Maple Ave Unit B
- 22627 Nadine Cir Unit B
- 3120 Sepulveda Blvd Unit 409
- 3120 Sepulveda Blvd Unit 412
- 3120 Sepulveda Blvd Unit 306
- 22641 Nadine Cir Unit 206
- 2800 Plaza Del Amo Unit 415
- 2605 Sepulveda Blvd Unit 216
- 23125 Samuel St
- 22318 Avis Ct
- 2300 Maple Ave Unit 140
- 2940 W 235th St
- 2870 W 235th St Unit 4
- 2811 W 235th St Unit FL0-ID10211A
- 2811 W 235th St Unit FL0-ID10595A
- 22913 Juniper Ave
- 22945 Nadine Cir Unit B
- 2735 W 235th St Unit FL0-ID10165A
- 2719 W 235th St Unit FL0-ID8196A
- 2669 W 235th St Unit FL0-ID8221A
- 2639 W 235th St Unit FL0-ID10597A
- 22601 Iris Ave
- 2635 W 235th St Unit FL0-ID8890A
- 22823 Madrona Ave
- 2605 W 235th St Unit FL0-ID10695A
- 22627 Nadine Cir Unit B
- 22619 Nadine Cir Unit B
- 2585 W 235th St Unit FL0-ID10599A
- 22555 Nadine Cir
- 2579 W 235th St Unit FL0-ID9301A
- 22823 Date Ave
