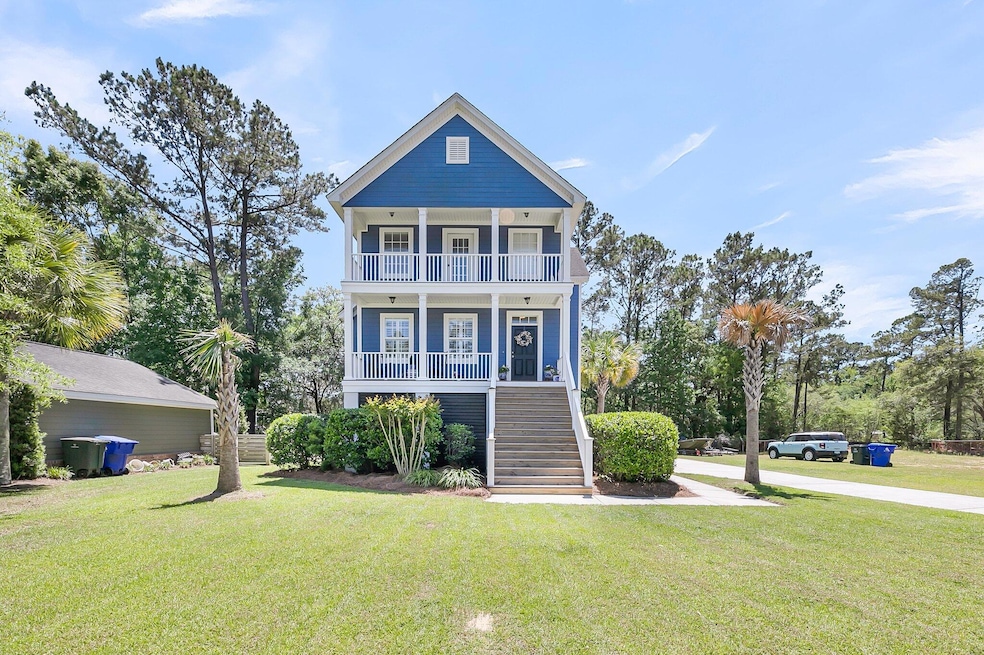2919 Zachary George Ln Johns Island, SC 29455
Estimated payment $3,641/month
Highlights
- Boat Dock
- Colonial Architecture
- Wood Flooring
- Waterfront
- Deck
- High Ceiling
About This Home
Welcome to your serene coastal retreat! Located at the end of a quiet cul-de-sac and backing up to a peaceful tidal creek, this beautifully maintained home offers the perfect blend of privacy, charm, and outdoor living. Enjoy access to the neighborhood dock--ideal for kayaking, paddleboarding, or simply enjoying the creek views.Recent updates include a brand-new deck, inviting patio, outdoor shower perfect for rinsing off after a day on the water. Outdoor sink. Fresh landscaping with six newly added palm trees creates a tropical oasis right in your backyard. The home also features recently installed indoor shutters. Move in ready! Centrally located on Johns Island.
Home Details
Home Type
- Single Family
Est. Annual Taxes
- $3,911
Year Built
- Built in 2007
Lot Details
- 0.32 Acre Lot
- Waterfront
- Cul-De-Sac
- Tidal Wetland on Lot
HOA Fees
- $14 Monthly HOA Fees
Parking
- 5 Car Garage
- Garage Door Opener
Home Design
- Colonial Architecture
- Traditional Architecture
- Raised Foundation
- Architectural Shingle Roof
Interior Spaces
- 1,946 Sq Ft Home
- 2-Story Property
- Smooth Ceilings
- High Ceiling
- Ceiling Fan
- Great Room
- Combination Dining and Living Room
- Utility Room
- Laundry Room
Kitchen
- Electric Range
- Microwave
- Dishwasher
Flooring
- Wood
- Carpet
- Ceramic Tile
Bedrooms and Bathrooms
- 4 Bedrooms
- Walk-In Closet
Outdoor Features
- Balcony
- Deck
- Patio
- Front Porch
Schools
- Johns Island Elementary School
- Haut Gap Middle School
- St. Johns High School
Utilities
- Central Air
- Heating Available
Community Details
Overview
- Simmons Creek Subdivision
Recreation
- Boat Dock
Map
Home Values in the Area
Average Home Value in this Area
Tax History
| Year | Tax Paid | Tax Assessment Tax Assessment Total Assessment is a certain percentage of the fair market value that is determined by local assessors to be the total taxable value of land and additions on the property. | Land | Improvement |
|---|---|---|---|---|
| 2024 | $9,764 | $33,900 | $0 | $0 |
| 2023 | $9,764 | $33,900 | $0 | $0 |
| 2022 | $5,927 | $22,070 | $0 | $0 |
| 2021 | $5,854 | $22,070 | $0 | $0 |
| 2020 | $5,812 | $22,070 | $0 | $0 |
| 2019 | $1,764 | $12,790 | $0 | $0 |
| 2017 | $1,703 | $12,790 | $0 | $0 |
| 2016 | $1,632 | $12,790 | $0 | $0 |
| 2015 | $1,687 | $12,790 | $0 | $0 |
| 2014 | $1,701 | $0 | $0 | $0 |
| 2011 | -- | $0 | $0 | $0 |
Property History
| Date | Event | Price | Change | Sq Ft Price |
|---|---|---|---|---|
| 09/02/2025 09/02/25 | Price Changed | $625,000 | -1.6% | $321 / Sq Ft |
| 07/28/2025 07/28/25 | Price Changed | $635,000 | -1.6% | $326 / Sq Ft |
| 06/27/2025 06/27/25 | Price Changed | $645,000 | -1.5% | $331 / Sq Ft |
| 05/29/2025 05/29/25 | Price Changed | $655,000 | -1.5% | $337 / Sq Ft |
| 05/05/2025 05/05/25 | For Sale | $665,000 | +17.7% | $342 / Sq Ft |
| 02/28/2022 02/28/22 | Sold | $565,000 | 0.0% | $290 / Sq Ft |
| 01/29/2022 01/29/22 | Pending | -- | -- | -- |
| 01/03/2022 01/03/22 | For Sale | $565,000 | -- | $290 / Sq Ft |
Purchase History
| Date | Type | Sale Price | Title Company |
|---|---|---|---|
| Deed | $565,000 | None Listed On Document | |
| Warranty Deed | $120,000 | None Available | |
| Deed | $79,500 | -- | |
| Deed | $69,500 | -- |
Mortgage History
| Date | Status | Loan Amount | Loan Type |
|---|---|---|---|
| Open | $371,387 | FHA | |
| Previous Owner | $271,000 | Unknown | |
| Previous Owner | $71,550 | Adjustable Rate Mortgage/ARM |
Source: CHS Regional MLS
MLS Number: 25012367
APN: 282-00-00-267
- 2923 Zachary George Ln
- 2856 Claybrook St
- 7029 Elm Tree Ln
- 0 Brownswood Rd Unit 24000983
- 2851 Moonbeam Dr
- 3100 Fickling Hill Rd Unit 78
- 3100 Fickling Hill Rd Unit 31
- 3100 Fickling Hill Rd Unit 8
- 3100 Fickling Hill Rd Unit 7
- 3100 Fickling Hill Rd Unit 6
- 3100 Fickling Hill Rd Unit 5
- 3100 Fickling Hill Rd Unit 4
- 3100 Fickling Hill Rd Unit 3
- 3100 Fickling Hill Rd Unit 2
- 3100 Fickling Hill Rd Unit 81
- 3100 Fickling Hill Rd Unit 80
- 3100 Fickling Hill Rd Unit 75
- 3100 Fickling Hill Rd Unit 74
- 3100 Fickling Hill Rd Unit 1
- 3100 Fickling Hill Rd Unit 32
- 2732 Harmony Lake Dr
- 3014 Reva Ridge Dr
- 3258 Timberline Dr
- 2030 Wildts Battery Blvd
- 3259 Walter Dr
- 555 Linger Longer Dr
- 1818 Produce Ln
- 60 Fenwick Hall Alley
- 2029 Harlow Way
- 1618 Yost Ln
- 415 Parkdale Dr Unit 16E
- 415 Parkdale Dr Unit 2A
- 415 Parkdale Dr Unit 4B
- 3347 Walter Dr
- 775 Parkdale Dr
- 105 Ivy Green Rd
- 2494 Etiwan Ave Unit K6
- 2494 Etiwan Ave Unit F7
- 1572 Pixley St
- 2022 River Rd







