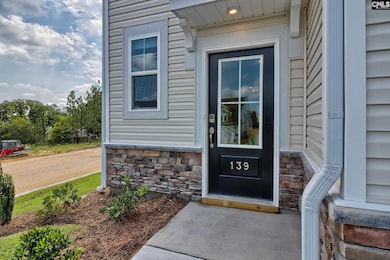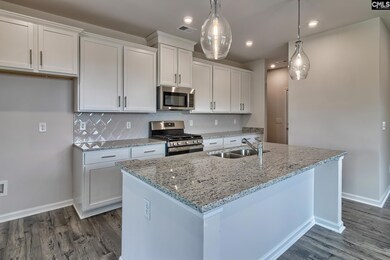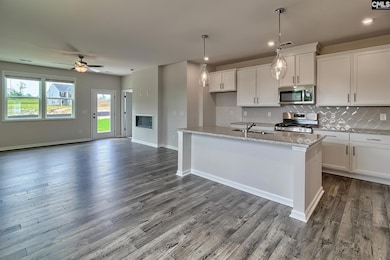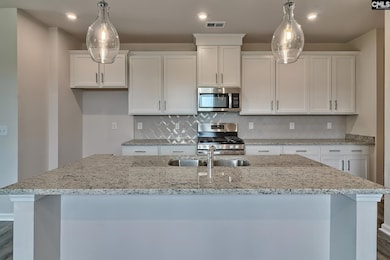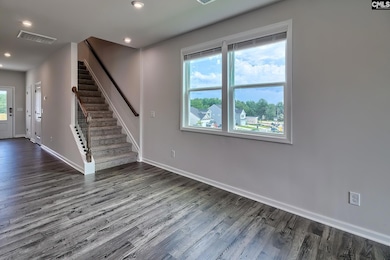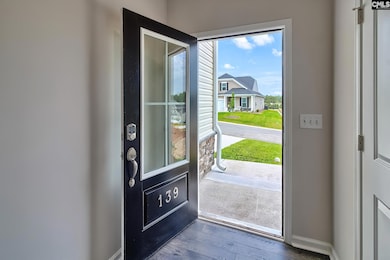292 Chapin Place Way Chapin, SC 29036
Estimated payment $2,241/month
Highlights
- Colonial Architecture
- Main Floor Primary Bedroom
- Granite Countertops
- Lake Murray Elementary School Rated A
- Bonus Room
- Covered Patio or Porch
About This Home
Move-In Ready for the Summer! Step into the Yarmouth plan and instantly feel at home. A welcoming foyer greets you, setting the tone for a beautifully designed main level that combines functionality and style. A convenient powder room and additional storage add practicality, while the heart of the home—a spacious open-concept kitchen, dining area, and family room—creates the perfect backdrop for unforgettable moments. Whether you're crafting a gourmet meal or enjoying time with loved ones, this expansive space is designed for connection and comfort. Just beyond the family room, a covered patio invites you to relax outdoors or host gatherings with ease. The primary bedroom offers a serene retreat, complete with a large walk-in closet and a luxurious ensuite bathroom featuring dual sinks and a seated shower. It's your personal haven to unwind after a long day. Upstairs, a thoughtfully designed pocket office with a built-in desk provides the ideal space for work or study. A versatile flex room adds even more possibilities, while three additional bedrooms and a full bathroom ensure plenty of space for everyone. With its smart layout, modern design, and attention to detail, the Yarmouth plan is the epitome of contemporary living. Don't miss your opportunity to make this exceptional home yours—act now to turn this dream into reality! Photos are stock, please ask Sales Manager about current selections. Please refer to lot 104 when inquiring. Disclaimer: CMLS has not reviewed and, therefore, does not endorse vendors who may appear in listings.
Home Details
Home Type
- Single Family
Year Built
- Built in 2025
Lot Details
- 8,276 Sq Ft Lot
- Sprinkler System
HOA Fees
- $36 Monthly HOA Fees
Parking
- 2 Car Garage
- Garage Door Opener
Home Design
- Colonial Architecture
- Slab Foundation
- Brick Front
- Vinyl Construction Material
Interior Spaces
- 2,505 Sq Ft Home
- 2-Story Property
- Coffered Ceiling
- Recessed Lighting
- Electric Fireplace
- Great Room with Fireplace
- Bonus Room
- Laminate Flooring
- Attic Access Panel
- Fire and Smoke Detector
- Laundry on main level
Kitchen
- Eat-In Kitchen
- Gas Cooktop
- Built-In Microwave
- Dishwasher
- Kitchen Island
- Granite Countertops
- Tiled Backsplash
- Disposal
Bedrooms and Bathrooms
- 4 Bedrooms
- Primary Bedroom on Main
- Walk-In Closet
- Dual Vanity Sinks in Primary Bathroom
Outdoor Features
- Covered Patio or Porch
- Rain Gutters
Schools
- Chapin Elementary School
- Chapin Middle School
- Chapin High School
Utilities
- Central Air
- Heating System Uses Gas
- Tankless Water Heater
Community Details
- Chapin Place Subdivision
Listing and Financial Details
- Builder Warranty
- Home warranty included in the sale of the property
- Assessor Parcel Number 104
Map
Home Values in the Area
Average Home Value in this Area
Property History
| Date | Event | Price | Change | Sq Ft Price |
|---|---|---|---|---|
| 08/18/2025 08/18/25 | Pending | -- | -- | -- |
| 08/07/2025 08/07/25 | For Sale | $349,900 | 0.0% | $140 / Sq Ft |
| 05/28/2025 05/28/25 | Pending | -- | -- | -- |
| 05/17/2025 05/17/25 | Price Changed | $349,900 | -2.7% | $140 / Sq Ft |
| 04/05/2025 04/05/25 | Price Changed | $359,790 | +0.2% | $144 / Sq Ft |
| 02/04/2025 02/04/25 | For Sale | $358,990 | -- | $143 / Sq Ft |
Source: Consolidated MLS (Columbia MLS)
MLS Number: 601444
- 312 Grannys Cut Way
- 316 Grannys Cut Way
- 626 Basalt Ct
- 630 Basalt Ct
- 604 Basalt Ct
- 610 Basalt Ct
- 519 Church Cove Rd
- 444 Dolomite Ct
- 2544 Wessinger Rd
- 342 Chapin Place Way
- 351 Chapin Place Way
- 363 Chapin Place Way
- 366 Gallery Cliff Dr
- 129 Forest Bickley Rd
- 972 Indian Fork Rd
- 2207 Wessinger Rd
- 240 Bickley View Ct
- 223 Bickley View Ct
- 14 Hilton Glen Ct
- 1533 Saugus Ct

