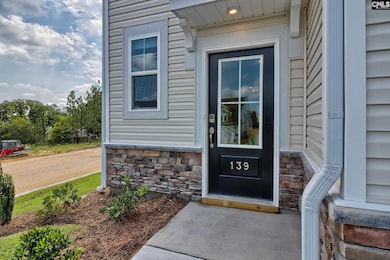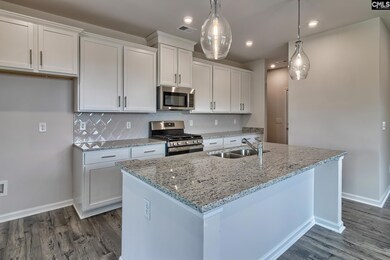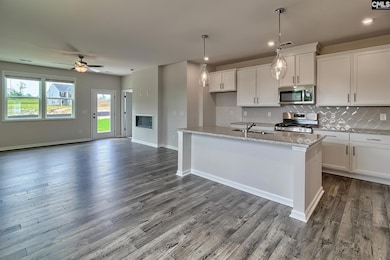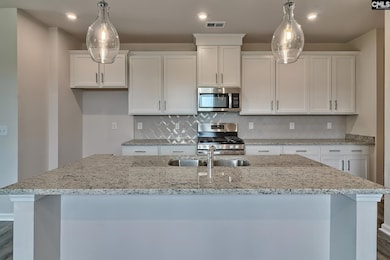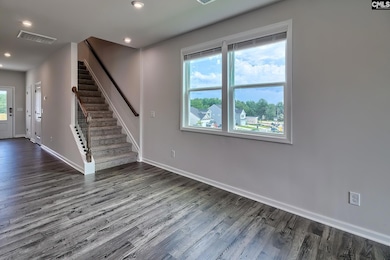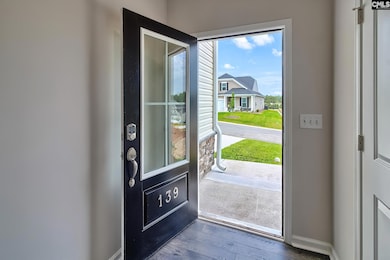
292 Chapin Place Way Chapin, SC 29036
Estimated payment $2,301/month
Highlights
- Colonial Architecture
- Main Floor Primary Bedroom
- Granite Countertops
- Lake Murray Elementary School Rated A
- Bonus Room
- Covered Patio or Porch
About This Home
Move-In Ready for the Summer! Step into the Yarmouth plan and instantly feel at home. A welcoming foyer greets you, setting the tone for a beautifully designed main level that combines functionality and style. A convenient powder room and additional storage add practicality, while the heart of the home—a spacious open-concept kitchen, dining area, and family room—creates the perfect backdrop for unforgettable moments. Whether you're crafting a gourmet meal or enjoying time with loved ones, this expansive space is designed for connection and comfort. Just beyond the family room, a covered patio invites you to relax outdoors or host gatherings with ease. The primary bedroom offers a serene retreat, complete with a large walk-in closet and a luxurious ensuite bathroom featuring dual sinks and a seated shower. It's your personal haven to unwind after a long day. Upstairs, a thoughtfully designed pocket office with a built-in desk provides the ideal space for work or study. A versatile flex room adds even more possibilities, while three additional bedrooms and a full bathroom ensure plenty of space for everyone. With its smart layout, modern design, and attention to detail, the Yarmouth plan is the epitome of contemporary living. Don't miss your opportunity to make this exceptional home yours—act now to turn this dream into reality! Photos are stock, please ask Sales Manager about current selections. Please refer to lot 104 when inquiring. Disclaimer: CMLS has not reviewed and, therefore, does not endorse vendors who may appear in listings.
Open House Schedule
-
Thursday, August 14, 202512:00 to 4:00 pm8/14/2025 12:00:00 PM +00:008/14/2025 4:00:00 PM +00:00Stop by model for access. 204 Chapin Place Way.Add to Calendar
-
Friday, August 15, 202512:00 to 4:00 pm8/15/2025 12:00:00 PM +00:008/15/2025 4:00:00 PM +00:00Stop by model for access. 204 Chapin Place Way.Add to Calendar
Home Details
Home Type
- Single Family
Year Built
- Built in 2025
Lot Details
- 8,276 Sq Ft Lot
- Sprinkler System
HOA Fees
- $36 Monthly HOA Fees
Parking
- 2 Car Garage
- Garage Door Opener
Home Design
- Colonial Architecture
- Slab Foundation
- Brick Front
- Vinyl Construction Material
Interior Spaces
- 2,505 Sq Ft Home
- 2-Story Property
- Coffered Ceiling
- Recessed Lighting
- Electric Fireplace
- Great Room with Fireplace
- Bonus Room
- Laminate Flooring
- Attic Access Panel
- Laundry on main level
Kitchen
- Eat-In Kitchen
- Gas Cooktop
- Built-In Microwave
- Dishwasher
- Kitchen Island
- Granite Countertops
- Tiled Backsplash
- Disposal
Bedrooms and Bathrooms
- 4 Bedrooms
- Primary Bedroom on Main
- Walk-In Closet
- Dual Vanity Sinks in Primary Bathroom
Outdoor Features
- Covered Patio or Porch
- Rain Gutters
Schools
- Chapin Elementary School
- Chapin Middle School
- Chapin High School
Utilities
- Central Air
- Heating System Uses Gas
- Tankless Water Heater
Community Details
- Chapin Place Subdivision
Listing and Financial Details
- Builder Warranty
- Home warranty included in the sale of the property
- Assessor Parcel Number 104
Map
Home Values in the Area
Average Home Value in this Area
Property History
| Date | Event | Price | Change | Sq Ft Price |
|---|---|---|---|---|
| 08/07/2025 08/07/25 | For Sale | $349,900 | 0.0% | $140 / Sq Ft |
| 05/28/2025 05/28/25 | Pending | -- | -- | -- |
| 05/17/2025 05/17/25 | Price Changed | $349,900 | -2.7% | $140 / Sq Ft |
| 04/05/2025 04/05/25 | Price Changed | $359,790 | +0.2% | $144 / Sq Ft |
| 02/04/2025 02/04/25 | For Sale | $358,990 | -- | $143 / Sq Ft |
Similar Homes in Chapin, SC
Source: Consolidated MLS (Columbia MLS)
MLS Number: 601444
- 630 Basalt Ct
- 610 Basalt Ct
- 604 Basalt Ct
- 523 Church Cove Rd
- 531 Church Cove Rd
- 519 Church Cove Rd
- 2544 Wessinger Rd
- 444 Dolomite Ct
- 338 Chapin Place Way
- 351 Chapin Place Way
- 363 Chapin Place Way
- 366 Gallery Cliff Dr
- 129 Forest Bickley Rd
- 2207 Wessinger Rd
- 240 Bickley View Ct
- 14 Hilton Glen Ct
- 1533 Saugus Ct
- 110 Lake Hilton Dr
- 306 Dolly Horn Ln
- 115 Lake Hilton Dr
- 148 Rushton Dr
- 568 Old Bush River Rd Unit B
- 572 Old Bush River Rd Unit B
- 167 Wingspan Way
- 212 Timber Wood Dr
- 216 Whispering Oak Ln
- 222 Indian Creek Cir
- 982 Bergenfield Ln
- 1351 Tamarind Ln
- 305 Willowood Pkwy
- 233 Jackstay Ct
- 80 Crossfox Ct
- 760 Murray Lindler Rd
- 716 Soldier Gray Ln
- 1132 Lamplighter Rd
- 332 Slice Crest Ct Unit 2
- 1600 Marina Rd
- 1005 Aderley Oak Dr
- 1041 Jones Rd
- 3 Blue Mountain Ct

