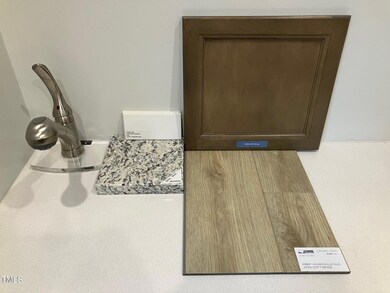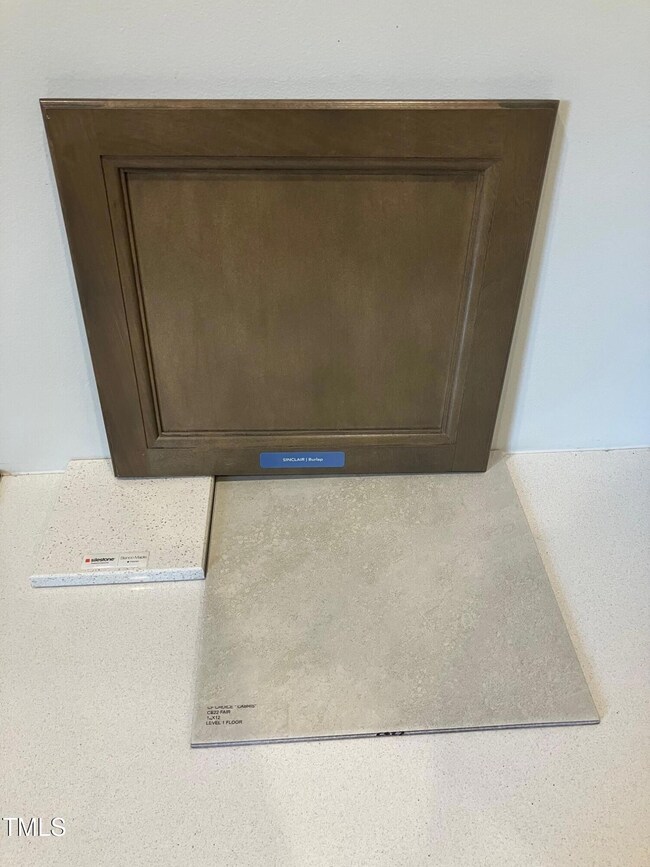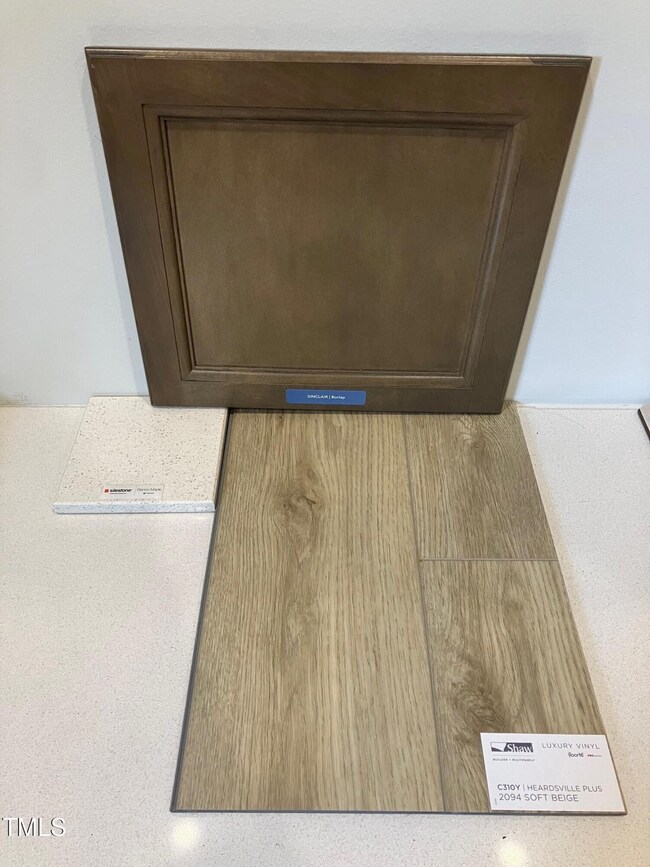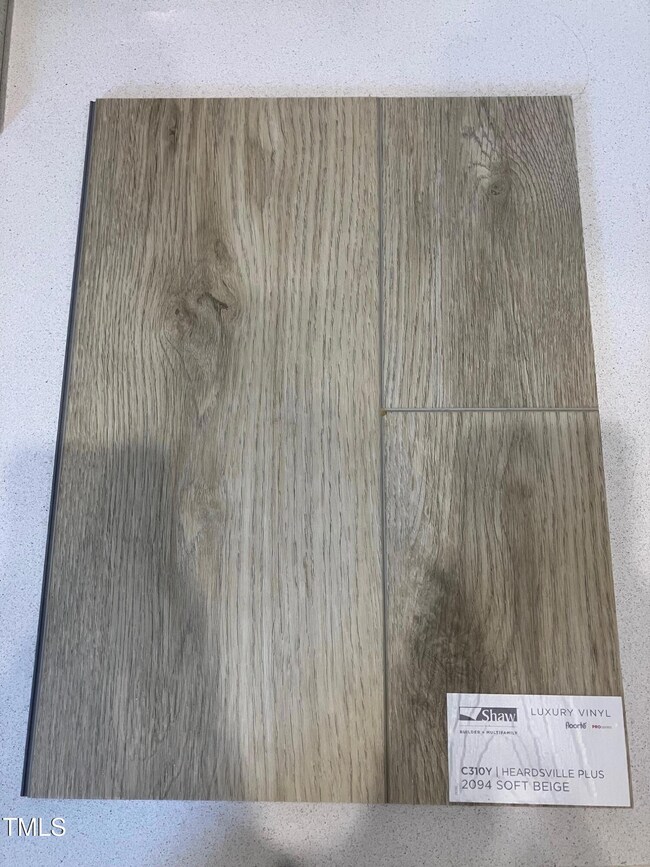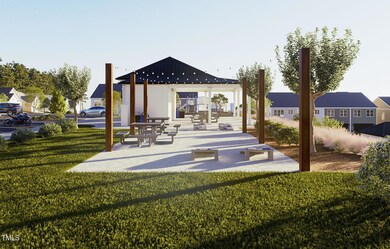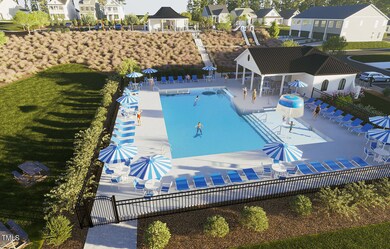
292 Chesapeake Commons St Unit 148 Garner, NC 27529
Community Park NeighborhoodHighlights
- New Construction
- Great Room
- Breakfast Room
- Craftsman Architecture
- Community Pool
- 1 Car Attached Garage
About This Home
As of May 2025**Convenience and Affordability Combined!**This beautiful two-story townhome, located less than 5 miles from the White Oak Shopping Center, features three bedrooms and 2.5 bathrooms, providing ample storage space. Enjoy the convenience of a one-car garage, a coat closet, and a powder room. The under-stair storage and spacious pantry enhance functionality, while the beautifully designed eat-in area is perfect for entertaining.On the second floor, the 11x15 primary suite includes a large walk-in closet and an en-suite bathroom with dual sinks, a generous walk-in shower, and a separate water closet. The practical layout also features a linen closet, access to a laundry closet, two additional bedrooms, and a full bathroom.
Last Agent to Sell the Property
Clayton Properties Group INC License #347780 Listed on: 03/17/2025

Townhouse Details
Home Type
- Townhome
Year Built
- Built in 2025 | New Construction
Lot Details
- 1,612 Sq Ft Lot
- 1 Common Wall
- East Facing Home
HOA Fees
- $195 Monthly HOA Fees
Parking
- 1 Car Attached Garage
- 1 Open Parking Space
Home Design
- Home is estimated to be completed on 3/31/25
- Craftsman Architecture
- Brick Exterior Construction
- Slab Foundation
- Shingle Roof
- Vinyl Siding
Interior Spaces
- 1,526 Sq Ft Home
- 2-Story Property
- Smooth Ceilings
- Great Room
- Breakfast Room
- Pull Down Stairs to Attic
- Laundry on upper level
Kitchen
- Electric Oven
- Electric Range
- Microwave
- Kitchen Island
- Disposal
Flooring
- Carpet
- Vinyl
Bedrooms and Bathrooms
- 3 Bedrooms
- Walk-In Closet
- Double Vanity
- Private Water Closet
- Walk-in Shower
Schools
- Creech Rd Elementary School
- East Garner Middle School
- South Garner High School
Utilities
- Zoned Heating and Cooling
- Heat Pump System
- Natural Gas Not Available
- Electric Water Heater
Listing and Financial Details
- Assessor Parcel Number Renaissance at White Oak lot 148
Community Details
Overview
- Ppm Association, Phone Number (919) 848-4911
- Built by Mungo Homes
- Renaissance At White Oak Subdivision, Clover C Floorplan
- Community Parking
Amenities
- Picnic Area
Recreation
- Community Playground
- Community Pool
- Park
- Dog Park
Similar Homes in Garner, NC
Home Values in the Area
Average Home Value in this Area
Property History
| Date | Event | Price | Change | Sq Ft Price |
|---|---|---|---|---|
| 05/01/2025 05/01/25 | Sold | $304,000 | 0.0% | $199 / Sq Ft |
| 03/20/2025 03/20/25 | Pending | -- | -- | -- |
| 03/17/2025 03/17/25 | Price Changed | $304,000 | -0.5% | $199 / Sq Ft |
| 03/17/2025 03/17/25 | For Sale | $305,449 | -- | $200 / Sq Ft |
Tax History Compared to Growth
Agents Affiliated with this Home
-
Cleresa Keller
C
Seller's Agent in 2025
Cleresa Keller
Clayton Properties Group INC
(919) 714-1125
92 in this area
93 Total Sales
-
Shauna Sallinger
S
Seller Co-Listing Agent in 2025
Shauna Sallinger
Clayton Properties Group INC
(919) 610-5956
95 in this area
205 Total Sales
-
Sharon Lewis

Buyer's Agent in 2025
Sharon Lewis
Coldwell Banker HPW
(919) 880-5227
1 in this area
37 Total Sales
Map
Source: Doorify MLS
MLS Number: 10082885
- 315 Chesapeake Commons St Unit 102
- 307 Chesapeake Commons St Unit 100
- 311 Chesapeake Commons St Unit 101
- 319 Chesapeake Commons St Unit 103
- 323 Chesapeake Commons St Unit 104
- 324 Chesapeake Commons St Unit 143
- 327 Chesapeake Commons St Unit 105
- 328 Chesapeake Commons St Unit 142
- 331 Chesapeake Commons St Unit 106
- 332 Chesapeake Commons St Unit 141
- 336 Chesapeake Commons St Unit 140
- 344 Chesapeake Commons St Unit 138
- 340 Chesapeake Commons St Unit 139
- 348 Chesapeake Commons St Unit 137
- 352 Chesapeake Commons St Unit 136
- 356 Chesapeake Commons St Unit 135
- 304 White Oak Garden Way Unit 214
- 316 White Oak Garden Way Unit 217
- 320 White Oak Garden Way Unit 218
- 328 White Oak Garden Way Unit 220

