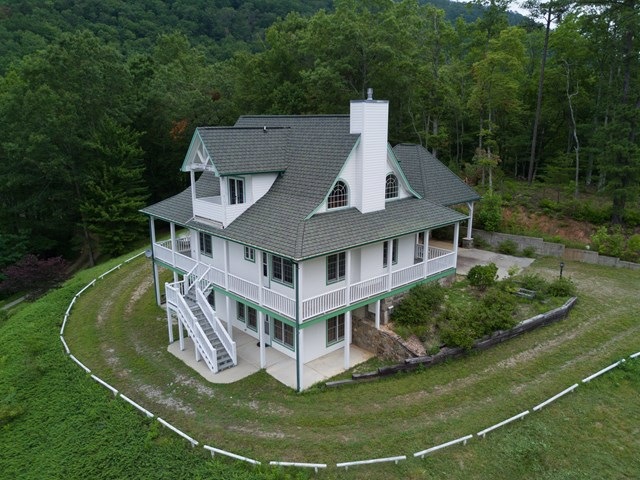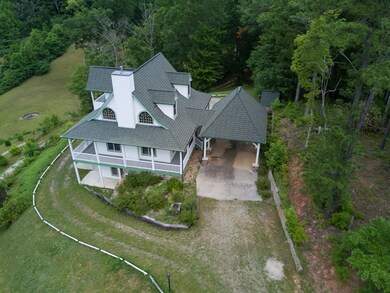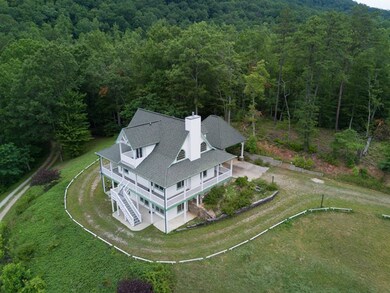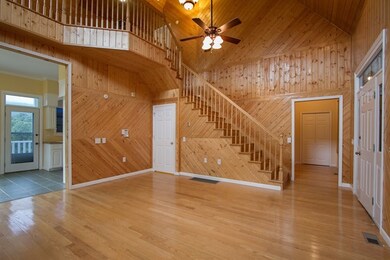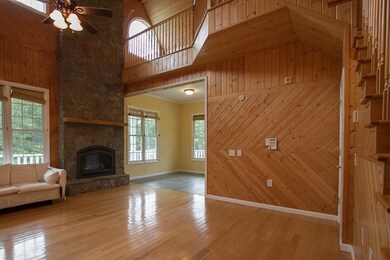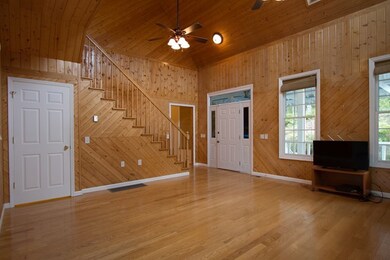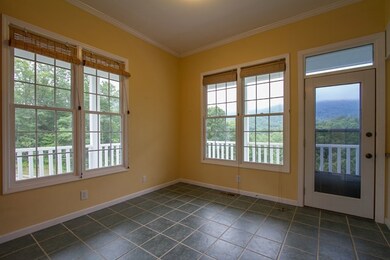292 Cindy Cove Rd Robbinsville, NC 28771
Estimated Value: $376,000 - $821,000
Highlights
- Additional Residence on Property
- RV Access or Parking
- Custom Home
- Barn
- Garage Apartment
- 22.64 Acre Lot
About This Home
As of August 2017Custom designed by an Architect, this massive 2 bedroom (plus bonus room) 3 bath home sits on the top of a ridge & overlooks your private 22+ acres! Main level features massive living room with floor to ceiling stone fireplace with gas logs, hardwood floors & tongue-n-groove walls & ceilings. Kitchen & dining area overlook the large yard & long range mountain views. Large bedroom on main level with ensuite bath. Upstairs has a large open loft plus the private mastersuite with walk-in tile shower. Basement has a massive den complete with custom built-ins, another stone fireplace and wet bar. Off the den is a full bath, lower level bonus room (currently being used as a bedroom) & laundry room. Home is wrapped in stone and composition siding & has a 4 sided wrap around covered porch & drive thru carport. Have outdoor toys or want to work from home? Portion of massive metal building (67 x 42) was converted into an apartment with living room, kitchen, bath & bedroom plus more storage above! Nice large yard with plenty of space for a large garden and a stream runs thru the property. Several additional build sites on the property. Priced well below tax value for a quick sale!
Property Details
Home Type
- Apartment
Est. Annual Taxes
- $2,972
Year Built
- Built in 2002
Lot Details
- 22.64 Acre Lot
- Home fronts a stream
- Private Lot
- Level Lot
- Open Lot
- Hilly Lot
- Partially Wooded Lot
Parking
- 1 Car Attached Garage
- Garage Apartment
- RV Access or Parking
Home Design
- Custom Home
- Contemporary Architecture
- Slab Foundation
- Shingle Roof
- Composition Roof
- HardiePlank Type
- Stone
Interior Spaces
- 1.5-Story Property
- Open Floorplan
- Cathedral Ceiling
- Ceiling Fan
- Multiple Fireplaces
- Gas Log Fireplace
- Stone Fireplace
- Insulated Windows
- Great Room
- Living Area on First Floor
- Combination Kitchen and Dining Room
- Valley Views
- Home Security System
- Washer
Kitchen
- Country Kitchen
- Electric Oven or Range
- Microwave
- Dishwasher
Flooring
- Wood
- Ceramic Tile
Bedrooms and Bathrooms
- 2 Bedrooms
- Primary Bedroom on Main
- Primary bedroom located on second floor
- 3 Full Bathrooms
Finished Basement
- Heated Basement
- Basement Fills Entire Space Under The House
- Interior and Exterior Basement Entry
- Fireplace in Basement
- Recreation or Family Area in Basement
- Finished Basement Bathroom
Outdoor Features
- Deck
- Terrace
- Outdoor Storage
- Outbuilding
- Porch
Utilities
- Zoned Heating and Cooling
- Heating System Uses Propane
- Heat Pump System
- Well
- Electric Water Heater
- Septic Tank
Additional Features
- Additional Residence on Property
- Barn
Community Details
- No Home Owners Association
- Stream
Listing and Financial Details
- Assessor Parcel Number 569301020019PT
Ownership History
Purchase Details
Home Financials for this Owner
Home Financials are based on the most recent Mortgage that was taken out on this home.Home Values in the Area
Average Home Value in this Area
Purchase History
| Date | Buyer | Sale Price | Title Company |
|---|---|---|---|
| Burchfield Jimmy | $345,000 | None Available |
Mortgage History
| Date | Status | Borrower | Loan Amount |
|---|---|---|---|
| Open | Burchfield Jimmy | $294,750 |
Property History
| Date | Event | Price | List to Sale | Price per Sq Ft |
|---|---|---|---|---|
| 08/11/2017 08/11/17 | Sold | $345,000 | 0.0% | -- |
| 07/12/2017 07/12/17 | Pending | -- | -- | -- |
| 06/25/2017 06/25/17 | For Sale | $345,000 | -- | -- |
Tax History Compared to Growth
Tax History
| Year | Tax Paid | Tax Assessment Tax Assessment Total Assessment is a certain percentage of the fair market value that is determined by local assessors to be the total taxable value of land and additions on the property. | Land | Improvement |
|---|---|---|---|---|
| 2025 | $2,593 | $437,230 | $131,250 | $305,980 |
| 2024 | $2,593 | $437,230 | $131,250 | $305,980 |
| 2023 | $2,591 | $437,230 | $131,250 | $305,980 |
| 2022 | $2,252 | $344,400 | $71,890 | $272,510 |
| 2021 | $2,252 | $344,400 | $71,890 | $272,510 |
| 2020 | $2,253 | $344,400 | $71,890 | $272,510 |
| 2019 | $2,015 | $344,400 | $71,890 | $272,510 |
| 2018 | $2,278 | $387,330 | $83,580 | $303,750 |
| 2017 | $2,972 | $508,000 | $0 | $0 |
| 2016 | $2,972 | $508,000 | $0 | $0 |
| 2015 | $297,180 | $508,000 | $0 | $0 |
| 2013 | -- | $560,260 | $0 | $0 |
Map
Source: Carolina Smokies Association of REALTORS®
MLS Number: 26005486
APN: 5693-01-02-0019-P-T
- 9999 Cindy Cove Rd
- 1957 Upper Tuskeegee Rd
- 9999 Cindy Cove Trail
- 3807 Fontana Rd
- 1221- 1300 Sam Cove
- 1221 Sam Cove
- 580 Overlook Dr
- Lot 7 Madison Ln
- Lot 8 Madison Ln
- Lot 7 Unit Madison Lane
- 100 Chestnut Oak Ridge
- 0 Upper Sawyers Creek Rd Unit 26037031
- 604 Upper Sawyers Creek Rd
- 413 Tuskeegee Acres
- TBD Old Yellow Branch Rd
- Rd
- 138 Hubble Ln
- 1241 Yellow Branch Rd
- 1242 Cindy Cove Rd
- 00 Cindy Cove Rd
- 1002 Upper Tuskeegee Rd
- 1016 Upper Tuskeegee Rd
- 1006 Upper Tuskeegee Rd
- 541 Cindy Cove Rd
- 84 Cindy Cove Rd
- 1330 Upper Tuskeegee Rd
- 4 Upper Tuskeegee
- 5 Upper Tuskeegee
- 6 Cindy Cove Rd
- 10 Cindy Cove Rd
- 7 Cindy Cove
- 5 Cindy Cove
- 4 Cindy Cove
- 0 Cindy Cove Unit NCM553163
- 0 Cindy Cove Unit 25948951
- 40 S Fork Rd
- 784 Upper Tuskeegee Rd
- 1251 Upper Tuskeegee Rd
