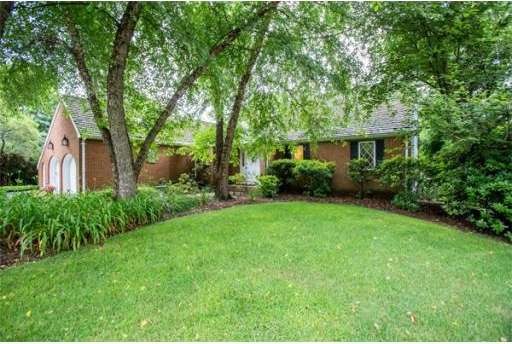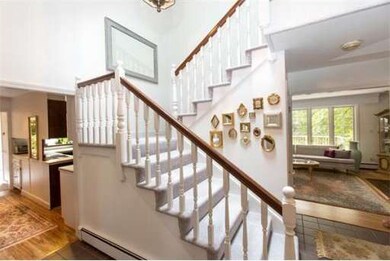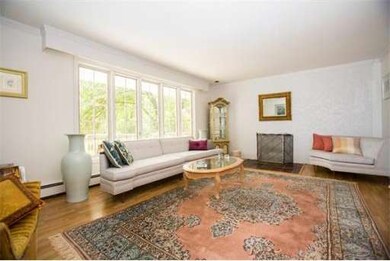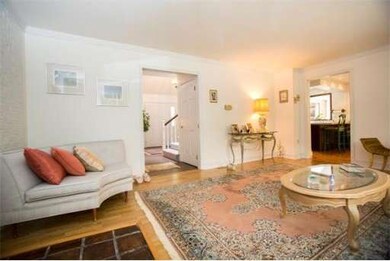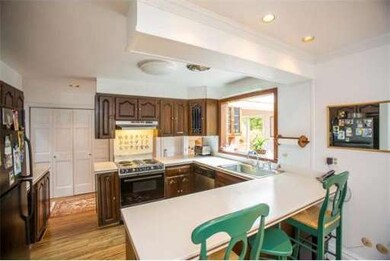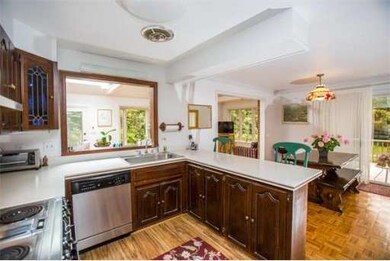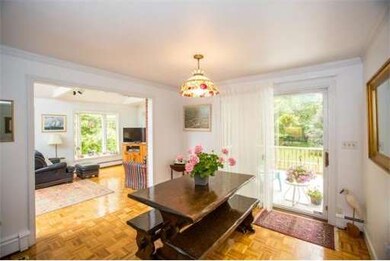
292 Eliot St Natick, MA 01760
About This Home
As of December 2023Picture perfect Cape beautifully sited on 2 acres in a serene setting offers generous living space and flexible floor plan. Expansive foyer leads to lovely living room with picture windows overlooking manicured grounds. Bright kitchen with breakfast bar and eat in area includes exterior access to deck. Family room with custom built-ins and exquisite dining room, perfectly suited for entertaining. Gracious Master Suite with full bath and sitting area includes exterior access providing a private retreat. 3 additional bedrooms complete this special property in sought after South Natick. Fantastic opportunity!
Last Agent to Sell the Property
William Raveis R.E. & Home Services Listed on: 07/18/2014

Last Buyer's Agent
Gail Horan
Advisors Living - Wellesley License #449528876

Home Details
Home Type
Single Family
Est. Annual Taxes
$14,909
Year Built
1979
Lot Details
0
Listing Details
- Lot Description: Level
- Special Features: None
- Property Sub Type: Detached
- Year Built: 1979
Interior Features
- Has Basement: Yes
- Fireplaces: 2
- Primary Bathroom: Yes
- Number of Rooms: 8
- Amenities: Park, Walk/Jog Trails, Public School
- Flooring: Tile, Wall to Wall Carpet, Hardwood
- Basement: Full
- Bedroom 2: Second Floor, 19X13
- Bedroom 3: Second Floor, 10X17
- Bedroom 4: Second Floor, 10X12
- Bathroom #1: First Floor
- Bathroom #2: Second Floor
- Kitchen: First Floor, 18X10
- Laundry Room: First Floor
- Living Room: First Floor, 13X18
- Master Bedroom: First Floor, 28X13
- Master Bedroom Description: Bathroom - Full, Closet
- Dining Room: First Floor, 13X12
- Family Room: First Floor, 24X12
Exterior Features
- Construction: Frame
- Exterior: Brick
- Exterior Features: Deck
- Foundation: Poured Concrete
Garage/Parking
- Garage Parking: Attached
- Garage Spaces: 2
- Parking: Off-Street, Paved Driveway
- Parking Spaces: 6
Utilities
- Cooling Zones: 1
- Heat Zones: 2
Ownership History
Purchase Details
Purchase Details
Similar Homes in Natick, MA
Home Values in the Area
Average Home Value in this Area
Purchase History
| Date | Type | Sale Price | Title Company |
|---|---|---|---|
| Deed | $495,000 | -- | |
| Deed | $550,000 | -- |
Mortgage History
| Date | Status | Loan Amount | Loan Type |
|---|---|---|---|
| Open | $1,259,860 | Purchase Money Mortgage | |
| Closed | $810,000 | Purchase Money Mortgage | |
| Closed | $310,000 | Unknown | |
| Closed | $330,000 | New Conventional | |
| Closed | $150,000 | No Value Available | |
| Closed | $60,000 | No Value Available |
Property History
| Date | Event | Price | Change | Sq Ft Price |
|---|---|---|---|---|
| 12/04/2023 12/04/23 | Sold | $1,400,000 | +8.5% | $333 / Sq Ft |
| 11/07/2023 11/07/23 | Pending | -- | -- | -- |
| 11/02/2023 11/02/23 | For Sale | $1,290,000 | +43.3% | $306 / Sq Ft |
| 06/28/2019 06/28/19 | Sold | $900,000 | 0.0% | $235 / Sq Ft |
| 04/08/2019 04/08/19 | Pending | -- | -- | -- |
| 04/05/2019 04/05/19 | For Sale | $899,900 | +23.3% | $235 / Sq Ft |
| 01/14/2015 01/14/15 | Sold | $730,000 | 0.0% | $237 / Sq Ft |
| 11/17/2014 11/17/14 | Pending | -- | -- | -- |
| 11/10/2014 11/10/14 | Off Market | $730,000 | -- | -- |
| 10/31/2014 10/31/14 | Price Changed | $775,000 | -2.5% | $252 / Sq Ft |
| 07/18/2014 07/18/14 | For Sale | $795,000 | -- | $258 / Sq Ft |
Tax History Compared to Growth
Tax History
| Year | Tax Paid | Tax Assessment Tax Assessment Total Assessment is a certain percentage of the fair market value that is determined by local assessors to be the total taxable value of land and additions on the property. | Land | Improvement |
|---|---|---|---|---|
| 2025 | $14,909 | $1,246,600 | $591,300 | $655,300 |
| 2024 | $14,269 | $1,163,900 | $560,200 | $603,700 |
| 2023 | $14,063 | $1,112,600 | $560,200 | $552,400 |
| 2022 | $12,782 | $958,200 | $446,700 | $511,500 |
| 2021 | $12,212 | $897,300 | $423,200 | $474,100 |
| 2020 | $11,973 | $879,700 | $405,600 | $474,100 |
| 2019 | $11,181 | $879,700 | $405,600 | $474,100 |
| 2018 | $10,289 | $788,400 | $388,700 | $399,700 |
| 2017 | $10,457 | $775,200 | $382,800 | $392,400 |
| 2016 | $10,566 | $778,600 | $382,800 | $395,800 |
| 2015 | $10,248 | $741,500 | $382,800 | $358,700 |
Agents Affiliated with this Home
-
Elena Cristina Marchis
E
Seller's Agent in 2023
Elena Cristina Marchis
Laer Realty
(857) 400-6097
1 in this area
56 Total Sales
-
Anthony Gebrael

Buyer's Agent in 2023
Anthony Gebrael
Coldwell Banker Realty - Canton
(617) 595-5922
1 in this area
17 Total Sales
-
B
Seller's Agent in 2019
Barber Real Estate Group
William Raveis R.E. & Home Services
-
Rachel Bodner

Buyer's Agent in 2019
Rachel Bodner
Coldwell Banker Realty - Sudbury
(978) 505-1466
5 in this area
181 Total Sales
-
Debi Benoit

Seller's Agent in 2015
Debi Benoit
William Raveis R.E. & Home Services
(617) 962-9292
4 in this area
119 Total Sales
-
G
Buyer's Agent in 2015
Gail Horan
Advisors Living - Wellesley
Map
Source: MLS Property Information Network (MLS PIN)
MLS Number: 71715986
APN: NATI-000072-000000-000007G
- 7 Wyndemere Ln
- 8 Fieldstone Ln
- 25 Hopewell Farm Rd
- 57 South St
- 18 Harvest Moon Dr
- 16 Wayside Rd Unit 16
- 54 Yorkshire Rd
- 75 Lake St
- 5 Deer Path
- 53 Yorkshire Rd
- 17 Morgan Dr Unit 403
- 18 Phillips Pond Rd
- 20 Lake St
- 8 Greystone Rd
- 100 Eliot St
- 15A Moccasin Path
- 65 Farm Road Lot 6
- 6 Ambler Ct
- 2 Rockwood Rd
- 105 N Main St
