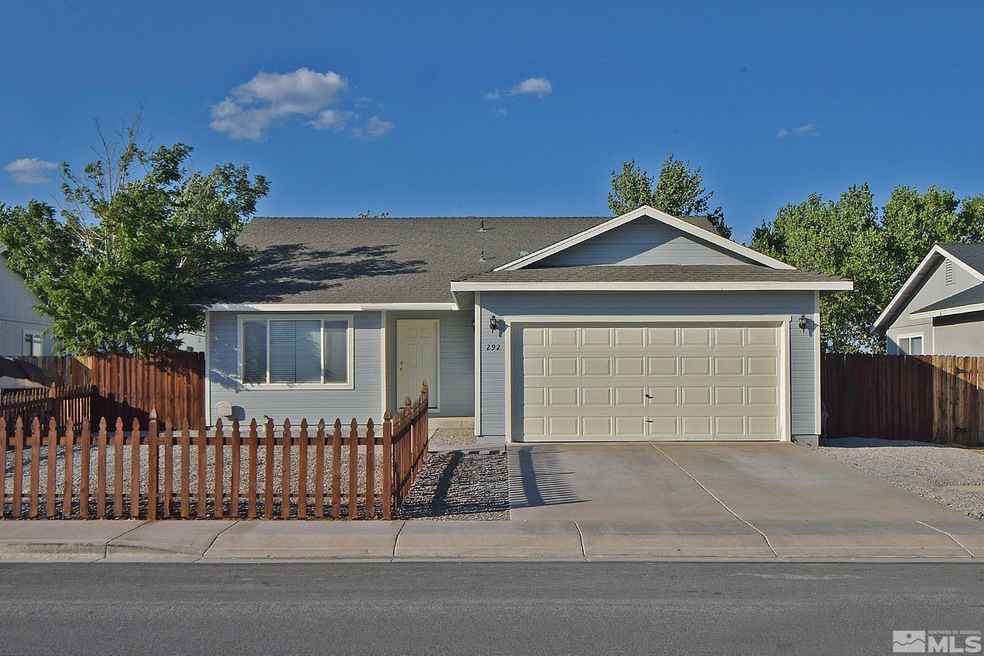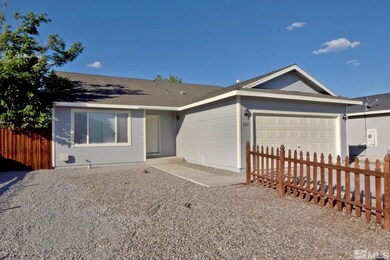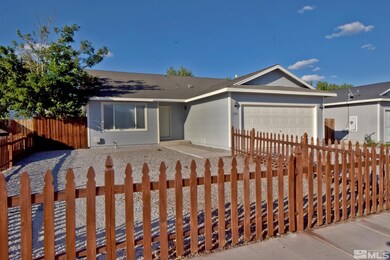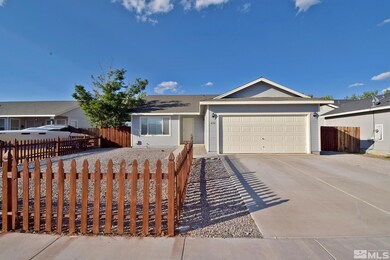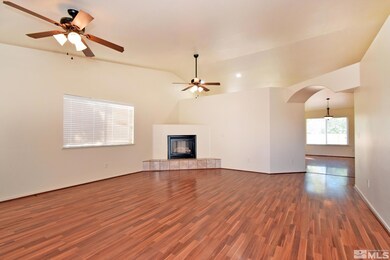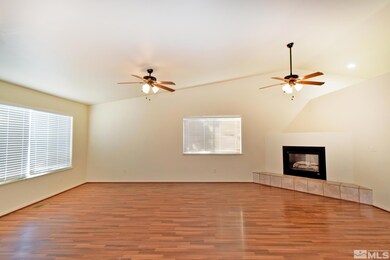
292 Emigrant Way Fernley, NV 89408
Highlights
- Mountain View
- No HOA
- Double Pane Windows
- High Ceiling
- 2 Car Attached Garage
- Refrigerated Cooling System
About This Home
As of February 2024Nestled in the heart of Fernley, this home beckons you with its irresistible charm. As you approach, the newly painted exterior and enchanting picket fence gracefully frames the front, offering a warm and welcoming introduction. Step inside, and you'll be greeted by the fresh ambiance of newly painted walls and brand-new flooring, setting the stage for your personal touch., The living room boasts a cozy fireplace, promising a delightful setting for gathering with loved ones or enjoying quiet evenings by the fire. A separate living area ensures space for family activities or hobbies, while the open-concept kitchen, complete with a central island, invites culinary creativity and togetherness. The primary bedroom is a serene retreat, graced with a slider that opens to the backyard. The backyard itself is a canvas awaiting your imaginative landscaping ideas, perfect for outdoor relaxation and entertainment. Spanning an expansive 1656 square feet, this home strikes the ideal balance between spaciousness and coziness, making it a perfect memory-making haven. Don't miss the chance to call this charming Fernley residence your own. This is a convenient Fernley location that is close to shopping, parks, TRIC (Tahoe Reno Industrial Center) and is just waiting for new owners to make it their own. By the way.....no HOA, you're welcome.
Home Details
Home Type
- Single Family
Est. Annual Taxes
- $1,823
Year Built
- Built in 2003
Lot Details
- 6,534 Sq Ft Lot
- Back Yard Fenced
- Landscaped
- Level Lot
- Property is zoned NR1
Parking
- 2 Car Attached Garage
Home Design
- Pitched Roof
- Shingle Roof
- Composition Roof
- Wood Siding
- Stick Built Home
Interior Spaces
- 1,652 Sq Ft Home
- 1-Story Property
- High Ceiling
- Gas Log Fireplace
- Double Pane Windows
- Vinyl Clad Windows
- Blinds
- Living Room with Fireplace
- Combination Kitchen and Dining Room
- Mountain Views
- Crawl Space
- Fire and Smoke Detector
Kitchen
- Electric Oven
- Electric Range
- Microwave
- Dishwasher
- Kitchen Island
- Disposal
Flooring
- Carpet
- Laminate
Bedrooms and Bathrooms
- 3 Bedrooms
- 2 Full Bathrooms
- Dual Sinks
- Bathtub and Shower Combination in Primary Bathroom
Laundry
- Laundry Room
- Shelves in Laundry Area
Schools
- East Valley Elementary School
- Fernley Middle School
- Fernley High School
Utilities
- Refrigerated Cooling System
- Forced Air Heating and Cooling System
- Heating System Uses Natural Gas
- Gas Water Heater
- Internet Available
- Phone Available
- Cable TV Available
Community Details
- No Home Owners Association
Listing and Financial Details
- Home warranty included in the sale of the property
- Assessor Parcel Number 02092304
Ownership History
Purchase Details
Home Financials for this Owner
Home Financials are based on the most recent Mortgage that was taken out on this home.Purchase Details
Home Financials for this Owner
Home Financials are based on the most recent Mortgage that was taken out on this home.Purchase Details
Home Financials for this Owner
Home Financials are based on the most recent Mortgage that was taken out on this home.Purchase Details
Home Financials for this Owner
Home Financials are based on the most recent Mortgage that was taken out on this home.Purchase Details
Purchase Details
Home Financials for this Owner
Home Financials are based on the most recent Mortgage that was taken out on this home.Similar Homes in Fernley, NV
Home Values in the Area
Average Home Value in this Area
Purchase History
| Date | Type | Sale Price | Title Company |
|---|---|---|---|
| Bargain Sale Deed | $349,000 | Ticor Title | |
| Bargain Sale Deed | $180,000 | Ticor Title Reno Main | |
| Bargain Sale Deed | $110,000 | First American Title Ins Co | |
| Bargain Sale Deed | $110,000 | First American Title Ins Co | |
| Trustee Deed | $196,079 | Accommodation | |
| Grant Deed | $230,000 | Western Title Company Inc |
Mortgage History
| Date | Status | Loan Amount | Loan Type |
|---|---|---|---|
| Open | $349,000 | New Conventional | |
| Previous Owner | $92,450 | New Conventional | |
| Previous Owner | $99,000 | Purchase Money Mortgage | |
| Previous Owner | $184,000 | Adjustable Rate Mortgage/ARM |
Property History
| Date | Event | Price | Change | Sq Ft Price |
|---|---|---|---|---|
| 02/09/2024 02/09/24 | Sold | $349,000 | 0.0% | $211 / Sq Ft |
| 12/26/2023 12/26/23 | Pending | -- | -- | -- |
| 12/04/2023 12/04/23 | For Sale | $349,000 | 0.0% | $211 / Sq Ft |
| 11/15/2023 11/15/23 | Pending | -- | -- | -- |
| 09/21/2023 09/21/23 | For Sale | $349,000 | +93.9% | $211 / Sq Ft |
| 11/10/2016 11/10/16 | Sold | $180,000 | -2.7% | $109 / Sq Ft |
| 09/30/2016 09/30/16 | Pending | -- | -- | -- |
| 09/08/2016 09/08/16 | For Sale | $185,000 | -- | $112 / Sq Ft |
Tax History Compared to Growth
Tax History
| Year | Tax Paid | Tax Assessment Tax Assessment Total Assessment is a certain percentage of the fair market value that is determined by local assessors to be the total taxable value of land and additions on the property. | Land | Improvement |
|---|---|---|---|---|
| 2025 | $1,808 | $104,052 | $40,250 | $63,802 |
| 2024 | $2,083 | $104,477 | $40,250 | $64,226 |
| 2023 | $2,083 | $100,453 | $40,250 | $60,203 |
| 2022 | $1,823 | $95,978 | $40,250 | $55,728 |
| 2021 | $1,744 | $85,858 | $31,500 | $54,358 |
| 2020 | $1,642 | $83,388 | $31,500 | $51,888 |
| 2019 | $1,582 | $76,246 | $26,250 | $49,996 |
| 2018 | $1,531 | $65,982 | $17,150 | $48,832 |
| 2017 | $1,520 | $60,386 | $11,550 | $48,836 |
| 2016 | $1,336 | $45,658 | $5,780 | $39,878 |
| 2015 | $1,371 | $37,351 | $5,780 | $31,571 |
| 2014 | $1,342 | $26,498 | $5,780 | $20,718 |
Agents Affiliated with this Home
-
Meka Reade

Seller's Agent in 2024
Meka Reade
Real Broker LLC
(775) 813-7271
215 Total Sales
-
Steven Foster

Buyer's Agent in 2024
Steven Foster
eXp Realty
(775) 217-5177
38 Total Sales
-
Marshall Carrasco

Seller's Agent in 2016
Marshall Carrasco
Marshall Realty
(775) 787-7400
134 Total Sales
Map
Source: Northern Nevada Regional MLS
MLS Number: 230011141
APN: 020-923-04
- 1505 Trubode Ln
- 165 Westward Ln
- 164 Westward Ln
- 152 Westward Ln
- 1368 Nevada Pacific Blvd
- 1324 Nevada Pacific Blvd
- 1369 Nevada Pacific Blvd
- 1371 Nevada Pacific Blvd
- 000 Hwy 50 A
- 0000 Hwy 50a
- 4552 Mifflin St
- 4564 Mifflin St Unit Lot 12
- 4563 Mifflin St
- 4555 Mifflin St
- 4555 Mifflin St Unit Lot 22
- 4575 Mifflin St Unit Lot 17
- 4575 Mifflin St
- 0 Nevada Pacific Blvd
- 4547 Mifflin St
- 4544 Mifflin St
