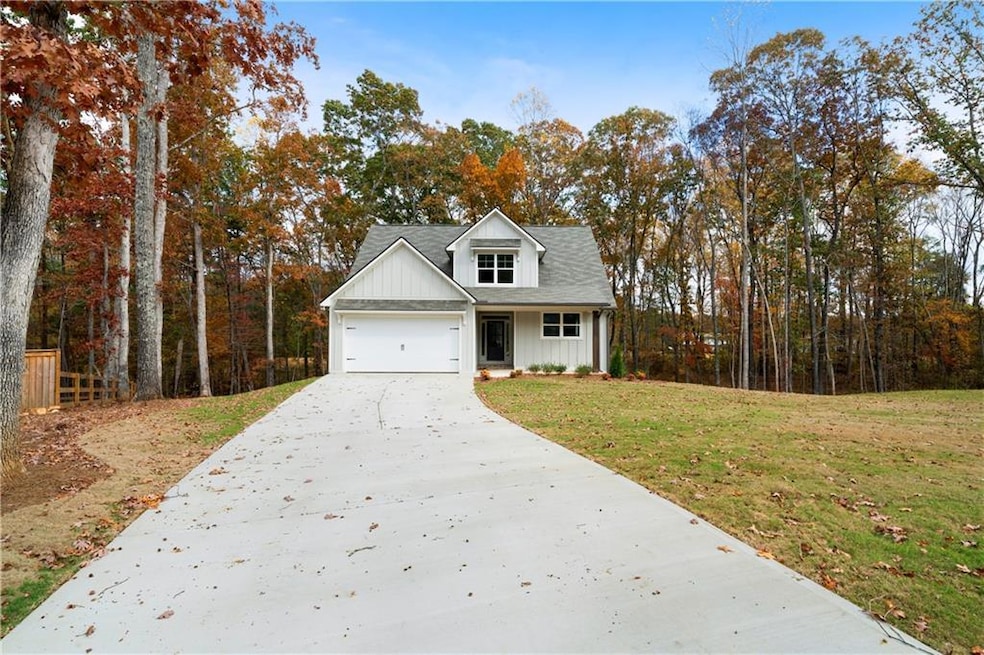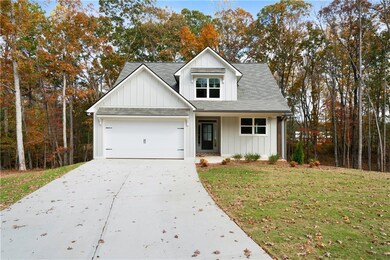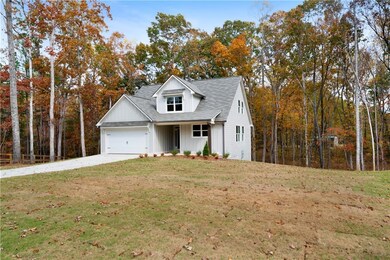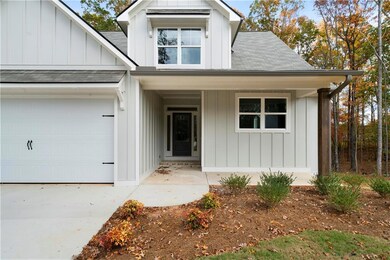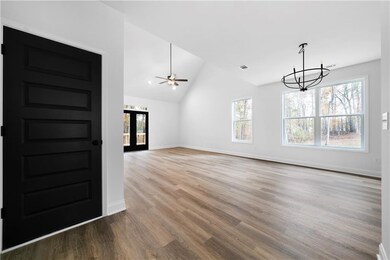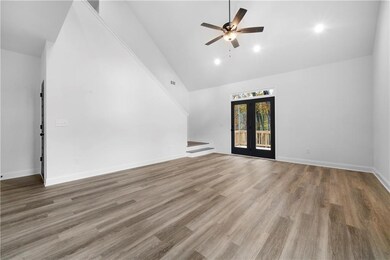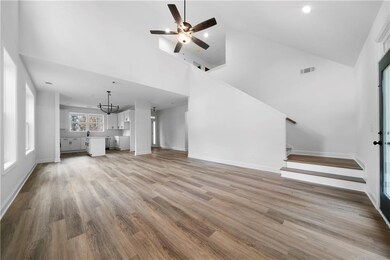292 Harmony Woods Dr Dallas, GA 30157
Estimated payment $2,298/month
Total Views
5
4
Beds
2.5
Baths
1,986
Sq Ft
$216
Price per Sq Ft
Highlights
- New Construction
- Main Floor Primary Bedroom
- Stone Countertops
- Deck
- Great Room
- Neighborhood Views
About This Home
NEW farmhouse style two story home on full unfinished basement! 4 bedroom, 2.5 bath gorgeous farmhouse style home on half acre lot! Step into this beautiful open concept home with luxury vinyl in all living areas. Large great room and kitchen with quartz countertops and stainless appliances. Master on main with stunning master bath with soaking tub and separate tiled shower. Travel upstairs to 3 additional bedrooms and full bath. Travel downstairs to a full unfinished basement with endless possibilities. This one is priced to sell! Make this home before the holidays!
Home Details
Home Type
- Single Family
Est. Annual Taxes
- $398
Year Built
- Built in 2025 | New Construction
Lot Details
- 0.54 Acre Lot
- Back and Front Yard
Parking
- 2 Car Attached Garage
- Front Facing Garage
- Garage Door Opener
Home Design
- Slab Foundation
- Frame Construction
- Composition Roof
- Cement Siding
- HardiePlank Type
Interior Spaces
- 1,986 Sq Ft Home
- 2-Story Property
- Ceiling Fan
- Recessed Lighting
- Great Room
- Neighborhood Views
Kitchen
- Open to Family Room
- Eat-In Kitchen
- Electric Range
- Microwave
- Dishwasher
- Stone Countertops
- White Kitchen Cabinets
Flooring
- Carpet
- Luxury Vinyl Tile
Bedrooms and Bathrooms
- 4 Bedrooms | 1 Primary Bedroom on Main
- Split Bedroom Floorplan
- Walk-In Closet
- Dual Vanity Sinks in Primary Bathroom
- Separate Shower in Primary Bathroom
- Soaking Tub
Laundry
- Laundry Room
- Laundry on main level
- Electric Dryer Hookup
Unfinished Basement
- Basement Fills Entire Space Under The House
- Interior and Exterior Basement Entry
Home Security
- Carbon Monoxide Detectors
- Fire and Smoke Detector
Schools
- Union - Paulding Elementary School
- Carl Scoggins Sr. Middle School
- South Paulding High School
Utilities
- Central Heating and Cooling System
- Underground Utilities
- 110 Volts
- Septic Tank
- High Speed Internet
- Phone Available
Additional Features
- Deck
- Property is near schools
Community Details
- Harmony Woods Subdivision
Listing and Financial Details
- Assessor Parcel Number 088162
Map
Create a Home Valuation Report for This Property
The Home Valuation Report is an in-depth analysis detailing your home's value as well as a comparison with similar homes in the area
Home Values in the Area
Average Home Value in this Area
Tax History
| Year | Tax Paid | Tax Assessment Tax Assessment Total Assessment is a certain percentage of the fair market value that is determined by local assessors to be the total taxable value of land and additions on the property. | Land | Improvement |
|---|---|---|---|---|
| 2024 | $398 | $16,000 | $16,000 | -- |
| 2023 | $417 | $16,000 | $16,000 | $0 |
| 2022 | $475 | $16,000 | $16,000 | $0 |
Source: Public Records
Property History
| Date | Event | Price | List to Sale | Price per Sq Ft |
|---|---|---|---|---|
| 11/17/2025 11/17/25 | For Sale | $429,900 | -- | $216 / Sq Ft |
Source: First Multiple Listing Service (FMLS)
Source: First Multiple Listing Service (FMLS)
MLS Number: 7682427
APN: 199.3.2.007.0000
Nearby Homes
- 270 Harmony Woods Dr
- 281 Harmony Woods Dr
- 728 Harmony Rd
- 8713 Buchanan Hwy
- 703 Mulberry Rock Rd
- 59 Mullberry Path
- 0 Billy Bullock Rd Unit 10622076
- 363 Safe Harbor Dr
- 00 Billy Bullock Rd
- 177 Rustin Dr
- 34 Harmony Ridge Dr
- 453 Mulberry Rock Rd
- 391 Mulberry Rock Rd
- 0 Rustin Dr Unit 10617842
- 0 Rustin Dr Unit 7657021
- 14 Clint Ct
- 370 Buchanan Cir Unit TRACT 1
- 53 Safe Harbor Trail
- 24 Tanner Dr
- 143 Stonehenge Dr
- 761 Twin Oaks Ln
- 112 Pleasant Way
- 197 Meadow Spring Ct
- 721 Meadow Spring Dr
- 154 Chief Ct
- 389 Tapley Rd
- 157 Colbury St
- 56 Cottontail Ln
- 250 Cottontail Ln
- 260 Colbury St
- 386 Cottontail Ln
- 161 Garrison Ct
- 45 Meriwether Dr
- 249 White Creek Dr
- 41 Jack Weldon Dr
- 108 Wesley Mill Ridge
- 144 Governor Ln
