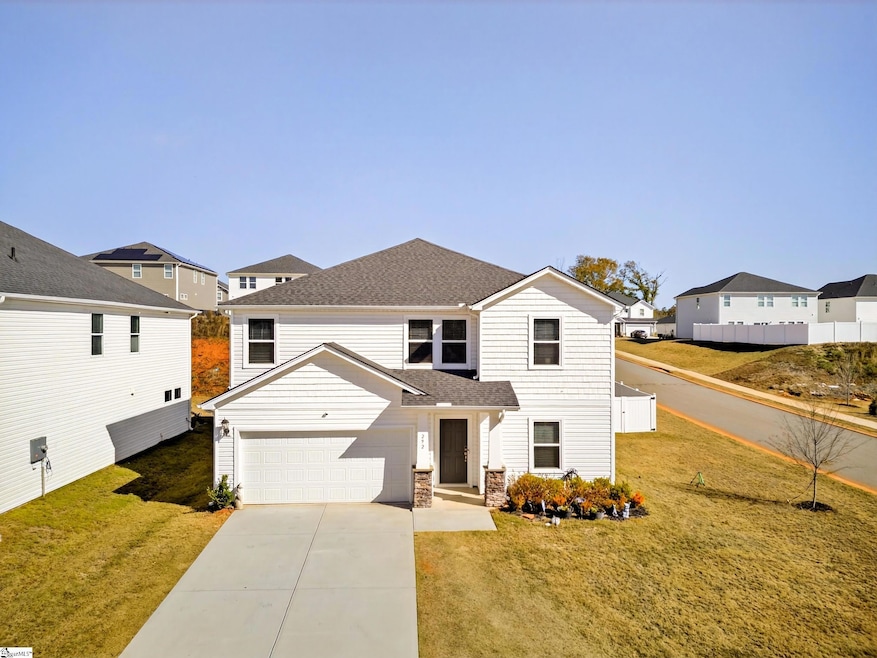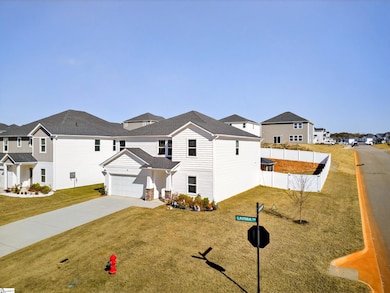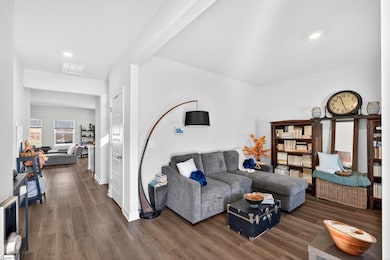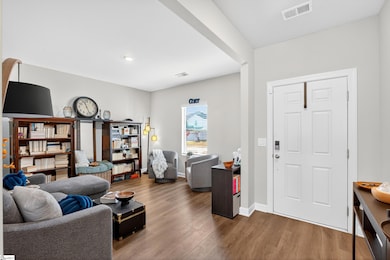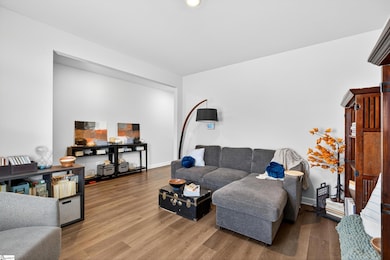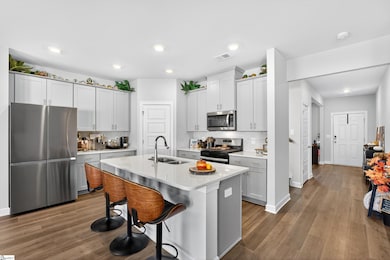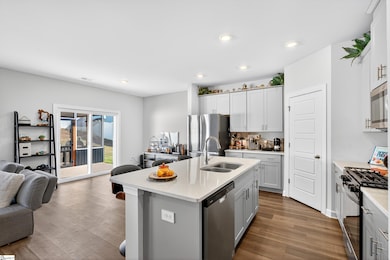292 Lavinia Cir Duncan, SC 29334
Estimated payment $2,009/month
Highlights
- Open Floorplan
- Craftsman Architecture
- Attic
- Byrnes Freshman Academy Rated A-
- Wood Flooring
- Loft
About This Home
This move-in ready Meritage home shines with thoughtful seller upgrades that make it truly special: a fully fenced yard, upgraded refrigerator, added ceiling fans, washer and dryer included, extended paved patio, professionally built 10x10 screened gazebo with fans, real oak wood stairs, LVP flooring on the second floor, epoxy-coated garage floor, plus screens and blinds throughout. Every detail has been added for comfort & style! Fall in love with the open, airy layout featuring luxury vinyl plank flooring throughout—no carpet anywhere! A large front flex room offers endless options: office, sitting area, playroom, or gym. The modern kitchen sparkles with quartz countertops and stainless-steel appliances, while the open-concept design flows beautifully into the living and dining areas. Upstairs, enjoy a spacious loft currently being used as an office and crafting area. The primary suite is oversized and elegant, with a beautiful walk-in tiled shower, double sinks, and a massive closet that conveniently connects to the laundry room. All bathrooms feature stylish tile flooring. Outside, relax or entertain in your private backyard oasis with a professionally screened gazebo, ideal for year-round enjoyment. The extended patio and fenced yard provide the perfect setting for gatherings, play, or quiet evenings under the stars. This Meritage home also features smart, energy-efficient design, including spray foam insulation that keeps temperatures consistent, improves air quality, and helps lower utility bills—all while reducing outside noise. With dual smart thermostats, your comfort is always under control. Chatham Forest amenities include a pool and cabana, clubhouse, dog park, and tot lot—something for everyone to enjoy. Perfectly situated between Greenville and Spartanburg, this home offers the best of both worlds with quick access to Greer, Lake Cooley Park, and award-winning schools. USDA ELIGIBLE & TRANSFERABLE WARRANTIES. Call Listing Agent for Questions and Showings Today!
Home Details
Home Type
- Single Family
Est. Annual Taxes
- $167
Year Built
- Built in 2024
Lot Details
- 7,405 Sq Ft Lot
- Fenced Yard
- Corner Lot
HOA Fees
- $50 Monthly HOA Fees
Home Design
- Craftsman Architecture
- Slab Foundation
- Composition Roof
- Vinyl Siding
- Aluminum Trim
Interior Spaces
- 2,600-2,799 Sq Ft Home
- 2-Story Property
- Open Floorplan
- Smooth Ceilings
- Ceiling height of 9 feet or more
- Ceiling Fan
- Insulated Windows
- Tilt-In Windows
- Great Room
- Combination Dining and Living Room
- Loft
- Bonus Room
- Fire and Smoke Detector
Kitchen
- Walk-In Pantry
- Gas Cooktop
- Built-In Microwave
- Dishwasher
- Quartz Countertops
- Disposal
Flooring
- Wood
- Ceramic Tile
- Luxury Vinyl Plank Tile
Bedrooms and Bathrooms
- 5 Bedrooms | 1 Main Level Bedroom
- 3 Full Bathrooms
Laundry
- Laundry Room
- Laundry on upper level
- Dryer
- Washer
Attic
- Storage In Attic
- Pull Down Stairs to Attic
Parking
- 2 Car Attached Garage
- Garage Door Opener
- Driveway
Outdoor Features
- Patio
- Front Porch
Schools
- Tyger River Elementary School
- Beech Springs Middle School
- James F. Byrnes High School
Utilities
- Forced Air Heating and Cooling System
- Underground Utilities
- Tankless Water Heater
- Gas Water Heater
Community Details
- 864 599 9019 Hinson Management HOA
- Built by Meritage
- Chatham Forest Subdivision, Chatham Floorplan
- Mandatory home owners association
Listing and Financial Details
- Assessor Parcel Number 5-15-09-025.26
Map
Home Values in the Area
Average Home Value in this Area
Tax History
| Year | Tax Paid | Tax Assessment Tax Assessment Total Assessment is a certain percentage of the fair market value that is determined by local assessors to be the total taxable value of land and additions on the property. | Land | Improvement |
|---|---|---|---|---|
| 2025 | $167 | $20,100 | $4,140 | $15,960 |
| 2024 | $167 | $414 | $414 | -- |
| 2023 | $167 | $414 | $414 | $0 |
Property History
| Date | Event | Price | List to Sale | Price per Sq Ft | Prior Sale |
|---|---|---|---|---|---|
| 11/14/2025 11/14/25 | For Sale | $369,000 | +10.0% | $142 / Sq Ft | |
| 05/14/2024 05/14/24 | Sold | $335,500 | -2.7% | $125 / Sq Ft | View Prior Sale |
| 04/10/2024 04/10/24 | Pending | -- | -- | -- | |
| 04/01/2024 04/01/24 | Price Changed | $344,900 | 0.0% | $129 / Sq Ft | |
| 04/01/2024 04/01/24 | For Sale | $344,900 | -2.8% | $129 / Sq Ft | |
| 01/11/2024 01/11/24 | Pending | -- | -- | -- | |
| 01/05/2024 01/05/24 | For Sale | $354,900 | -- | $133 / Sq Ft |
Purchase History
| Date | Type | Sale Price | Title Company |
|---|---|---|---|
| Special Warranty Deed | $335,500 | None Listed On Document |
Mortgage History
| Date | Status | Loan Amount | Loan Type |
|---|---|---|---|
| Open | $301,950 | New Conventional |
Source: Greater Greenville Association of REALTORS®
MLS Number: 1574859
APN: 5-15-09-025.26
- 610 Universal Dr Unit 920-102.1410501
- 610 Universal Dr Unit 711-203.1410503
- 610 Universal Dr Unit 920-103.1410506
- 610 Universal Dr Unit 741-206.1410504
- 610 Universal Dr Unit 930-205.1410500
- 610 Universal Dr Unit 827.1410498
- 610 Universal Dr Unit 810-206.1410505
- 610 Universal Dr Unit 1224-106.1410507
- 610 Universal Dr Unit 835.1410502
- 610 Universal Dr Unit 801.1410499
- 610 Universal Lane Ln
- 150 N Church St
- 121 Lyman Ave
- 270 Christopher St
- 906 Hattie Ln
- 136 Moore St
- 201 Culpepper Landing Dr
- 151 Bridgepoint Dr
- 165 Deacon Tiller Ct
- 125 Viewmont Dr
