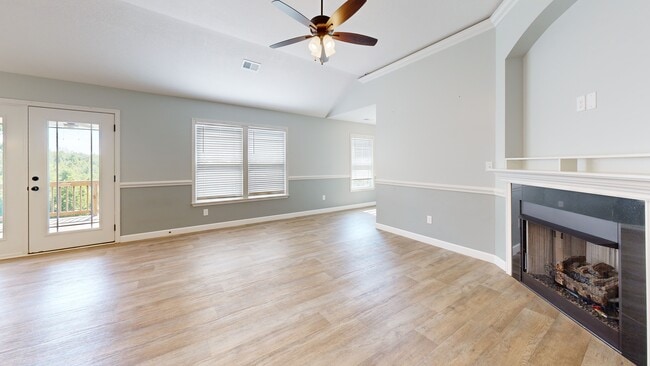
292 Long Branch Rd Chesnee, SC 29323
Estimated payment $2,138/month
Highlights
- Open Floorplan
- Craftsman Architecture
- Attic
- Cooley Springs-Fingerville Elementary School Rated A
- Deck
- Bonus Room
About This Home
Welcome to your dream country retreat! This charming home sits on a .63 acre lot with a captivating tree-line view. This spacious home offers 4 bedrooms, 3 full bathrooms, and large flex room. Upon entrance, you are warmly greeted by luxury vinyl floors and a foyer that leads to a bright and open floor plan. The 10 foot ceilings seamlessly connect the kitchen and dinning room to the living room and leading to the inviting, sunny backyard. A modern kitchen features granite countertops and stainless steel appliances. The inviting living room has a gas fireplace with tile surround and a tucked away cozy study room. An oversized master bedroom boasts an ensuite bathroom and walk-in closet. Upstairs leads you to a large flex room and 4th bedroom with a full bathroom. A walk-in crawlspace provides plenty of storage. Embrace the picturesque views as you relax on the deck. Don't miss out on this rare opportunity to own a slice of country paradise with modern comforts and conveniences.
Co-Listing Agent
Aranza Shulikov
Shulikov Realty & Associates License #117336
Home Details
Home Type
- Single Family
Year Built
- Built in 2022
Lot Details
- 0.63 Acre Lot
- Sloped Lot
HOA Fees
- $32 Monthly HOA Fees
Parking
- 2 Car Attached Garage
Home Design
- Craftsman Architecture
- Architectural Shingle Roof
- Vinyl Siding
- Stone Exterior Construction
Interior Spaces
- 2,000-2,199 Sq Ft Home
- 1.5-Story Property
- Open Floorplan
- Ceiling height of 9 feet or more
- Ceiling Fan
- Gas Log Fireplace
- Combination Dining and Living Room
- Home Office
- Bonus Room
- Luxury Vinyl Plank Tile Flooring
- Crawl Space
Kitchen
- Electric Oven
- Electric Cooktop
- Range Hood
- Microwave
- Dishwasher
- Solid Surface Countertops
- Disposal
Bedrooms and Bathrooms
- 4 Bedrooms | 3 Main Level Bedrooms
- Split Bedroom Floorplan
- Walk-In Closet
- 3 Full Bathrooms
- Garden Bath
Laundry
- Laundry Room
- Laundry on main level
- Washer and Electric Dryer Hookup
Attic
- Storage In Attic
- Pull Down Stairs to Attic
Outdoor Features
- Deck
- Front Porch
Schools
- Cooly Springs Elementary School
- Rainbow Lake Middle School
- Boiling Springs High School
Utilities
- Cooling Available
- Forced Air Heating System
- Heat Pump System
- Electric Water Heater
- Septic Tank
Community Details
- Built by Enchanted Construction
- Bishop
- Mandatory home owners association
Listing and Financial Details
- Assessor Parcel Number 2-16-00-006.08
Map
Home Values in the Area
Average Home Value in this Area
Tax History
| Year | Tax Paid | Tax Assessment Tax Assessment Total Assessment is a certain percentage of the fair market value that is determined by local assessors to be the total taxable value of land and additions on the property. | Land | Improvement |
|---|---|---|---|---|
| 2024 | $6,117 | $17,520 | $2,400 | $15,120 |
| 2023 | $6,117 | $17,520 | $2,400 | $15,120 |
| 2022 | $872 | $2,400 | $2,400 | $0 |
| 2021 | $138 | $378 | $378 | $0 |
| 2020 | $867 | $2,400 | $2,400 | $0 |
Property History
| Date | Event | Price | Change | Sq Ft Price |
|---|---|---|---|---|
| 09/06/2025 09/06/25 | Pending | -- | -- | -- |
| 08/29/2025 08/29/25 | For Sale | $299,500 | -- | $150 / Sq Ft |
Purchase History
| Date | Type | Sale Price | Title Company |
|---|---|---|---|
| Deed | $296,200 | None Listed On Document | |
| Deed | $296,200 | None Listed On Document | |
| Deed | $450,000 | None Available |
Mortgage History
| Date | Status | Loan Amount | Loan Type |
|---|---|---|---|
| Open | $222,150 | New Conventional | |
| Closed | $222,150 | New Conventional |
About the Listing Agent
SERGEI's Other Listings
Source: Greater Greenville Association of REALTORS®
MLS Number: 1567940
APN: 2-16-00-006.08





