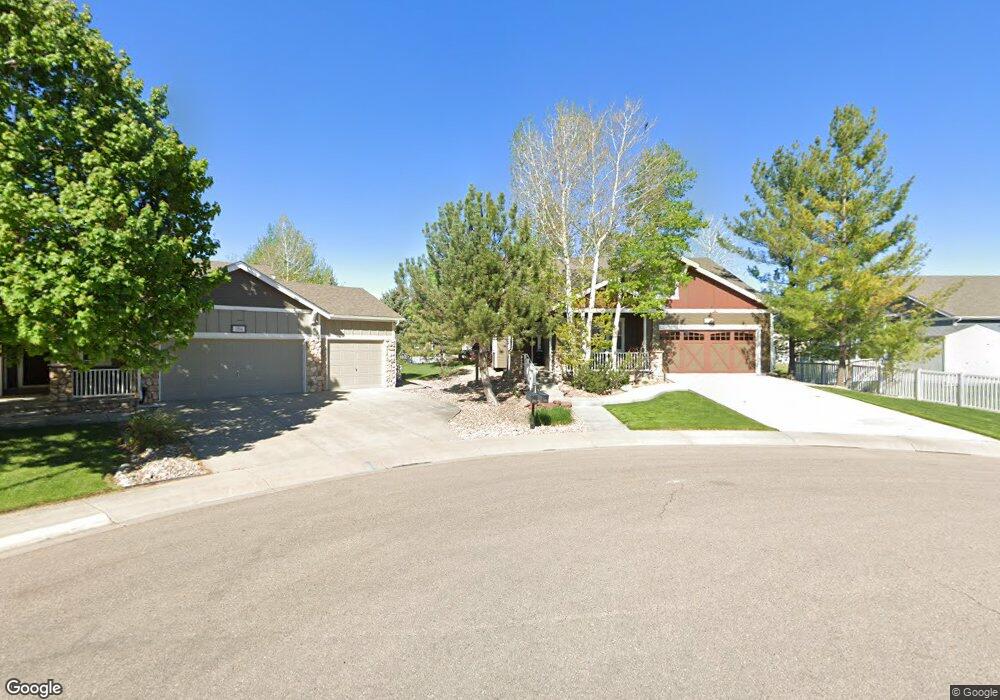292 Mason Ct Windsor, CO 80550
Estimated Value: $482,271 - $542,000
3
Beds
2
Baths
1,330
Sq Ft
$393/Sq Ft
Est. Value
About This Home
This home is located at 292 Mason Ct, Windsor, CO 80550 and is currently estimated at $523,068, approximately $393 per square foot. 292 Mason Ct is a home located in Weld County with nearby schools including Grandview Elementary School, Windsor Middle School, and Lopez Continuation High School.
Ownership History
Date
Name
Owned For
Owner Type
Purchase Details
Closed on
Dec 4, 2018
Sold by
Ivins Douglas R and Ivins Christine A
Bought by
Ivins Douglas R
Current Estimated Value
Purchase Details
Closed on
Sep 1, 2005
Sold by
Frost Douglas J and Frost Geraldine P
Bought by
Ivins Douglas R and Ivins Christine A
Home Financials for this Owner
Home Financials are based on the most recent Mortgage that was taken out on this home.
Original Mortgage
$195,200
Outstanding Balance
$103,331
Interest Rate
5.78%
Mortgage Type
Fannie Mae Freddie Mac
Estimated Equity
$419,737
Purchase Details
Closed on
Apr 26, 2005
Sold by
Djf Investments Llc
Bought by
Frost Douglas J and Frost Geraldine P
Home Financials for this Owner
Home Financials are based on the most recent Mortgage that was taken out on this home.
Original Mortgage
$204,800
Interest Rate
6.5%
Mortgage Type
Fannie Mae Freddie Mac
Create a Home Valuation Report for This Property
The Home Valuation Report is an in-depth analysis detailing your home's value as well as a comparison with similar homes in the area
Purchase History
| Date | Buyer | Sale Price | Title Company |
|---|---|---|---|
| Ivins Douglas R | -- | None Available | |
| Ivins Douglas R | $244,000 | -- | |
| Frost Douglas J | -- | Title America |
Source: Public Records
Mortgage History
| Date | Status | Borrower | Loan Amount |
|---|---|---|---|
| Open | Ivins Douglas R | $195,200 | |
| Previous Owner | Frost Douglas J | $204,800 |
Source: Public Records
Tax History Compared to Growth
Tax History
| Year | Tax Paid | Tax Assessment Tax Assessment Total Assessment is a certain percentage of the fair market value that is determined by local assessors to be the total taxable value of land and additions on the property. | Land | Improvement |
|---|---|---|---|---|
| 2025 | $2,636 | $30,410 | $6,560 | $23,850 |
| 2024 | $2,636 | $30,410 | $6,560 | $23,850 |
| 2023 | $2,472 | $31,630 | $5,480 | $26,150 |
| 2022 | $2,115 | $23,540 | $5,420 | $18,120 |
| 2021 | $2,020 | $24,220 | $5,580 | $18,640 |
| 2020 | $1,834 | $22,870 | $5,150 | $17,720 |
| 2019 | $1,822 | $22,870 | $5,150 | $17,720 |
| 2018 | $1,621 | $20,630 | $4,320 | $16,310 |
| 2017 | $1,692 | $20,630 | $4,320 | $16,310 |
| 2016 | $1,415 | $19,270 | $4,460 | $14,810 |
| 2015 | $2,283 | $19,270 | $4,460 | $14,810 |
| 2014 | $1,892 | $15,220 | $3,020 | $12,200 |
Source: Public Records
Map
Nearby Homes
- 1047 Canal Dr
- 1107 Crescent Dr
- 1116 Grand Ave
- 1215 Fairfield Ave
- 1423 Mullers Dr
- 1390 Redwood Dr
- Charleston - Premier Plan at Trevenna
- St. James - Premier Plan at Trevenna
- Kensington - Premier Plan at Trevenna
- Regent - Premier Plan at Trevenna
- Belmont - Premier Plan at Trevenna
- 1460 Boyle St
- Keystone Plan at Timnath Lakes
- Leadville Plan at Timnath Lakes
- Silverthorne Plan at Timnath Lakes
- Vail Plan at Timnath Lakes
- Willow Plan at Trevenna
- Silverthorne Plan at Trevenna
- Antero Plan at Trevenna
- Sierra Plan at Trevenna
- 289 Clark Ct
- 284 Mason Ct
- 1041 Canal Dr
- 1051 Canal Dr
- 281 Clark Ct
- 275 Mason Ct
- 1055 Canal Dr
- 291 Mason Ct
- 283 Mason Ct
- 273 Clark Ct
- 1029 Canal Dr
- 1029 Canal Dr Unit Lot 12
- 1029 Canal Dr Unit Lot 14
- 1029 Canal Dr Unit Lot 13
- 1029 Canal Dr Unit Lot 11
- 1029 Canal Dr Unit Lot 10
- 1048 Canal Dr
- 1044 Canal Dr
- 1063 Canal Dr
- 1052 Canal Dr
