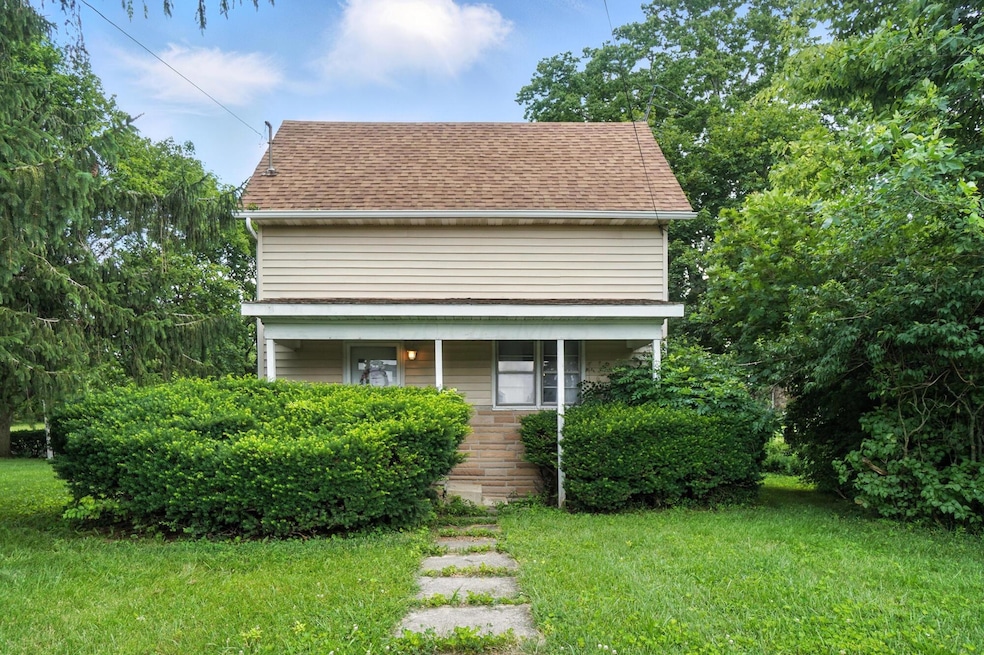
292 N Main St London, OH 43140
Estimated payment $1,347/month
Highlights
- Farmhouse Style Home
- No HOA
- Tandem Parking
- Loft
- 3 Car Attached Garage
- Patio
About This Home
Welcome to this quaint farmhouse just at the edge of town and not in the city limits. The mature trees offer shade and privacy. The home offers a spacious living room with decorative fireplace, dining room, eat in kitchen with gas stove, laundry/pantry room, bedroom and full bath on the main level. Upstairs offers a loft with a closet and the other bedroom with a walk in closet. There is a partial basement with a crawl space, a side load attached three car tandem garage and a covered patio on the back of the home. The property offers city water and a private sewer system all on two acres. Fence in the side lot for all your animals or potentially split it into two parcels to make some extra money to turn this property into your dream. The property is being sold as is where is. Come see all the potential this property offers! The possibilities are endless.
Home Details
Home Type
- Single Family
Est. Annual Taxes
- $1,771
Year Built
- Built in 1930
Parking
- 3 Car Attached Garage
- Side or Rear Entrance to Parking
- Tandem Parking
Home Design
- Farmhouse Style Home
- Block Foundation
- Stone Foundation
- Vinyl Siding
Interior Spaces
- 1,094 Sq Ft Home
- 1.5-Story Property
- Decorative Fireplace
- Loft
- Gas Range
- Laundry on main level
Flooring
- Carpet
- Vinyl
Bedrooms and Bathrooms
- 1 Full Bathroom
Basement
- Partial Basement
- Basement Cellar
- Crawl Space
Utilities
- Forced Air Heating System
- Heating System Uses Gas
- Private Sewer
Additional Features
- Patio
- 2 Acre Lot
Community Details
- No Home Owners Association
Listing and Financial Details
- Assessor Parcel Number 30-00050.000
Map
Home Values in the Area
Average Home Value in this Area
Tax History
| Year | Tax Paid | Tax Assessment Tax Assessment Total Assessment is a certain percentage of the fair market value that is determined by local assessors to be the total taxable value of land and additions on the property. | Land | Improvement |
|---|---|---|---|---|
| 2024 | $1,771 | $48,870 | $17,250 | $31,620 |
| 2023 | $1,771 | $48,870 | $17,250 | $31,620 |
| 2022 | $1,485 | $36,000 | $12,710 | $23,290 |
| 2021 | $1,417 | $36,000 | $12,710 | $23,290 |
| 2020 | $1,417 | $36,000 | $12,710 | $23,290 |
| 2019 | $1,200 | $30,400 | $15,020 | $15,380 |
| 2018 | $1,201 | $30,400 | $15,020 | $15,380 |
| 2017 | $1,182 | $30,400 | $15,020 | $15,380 |
| 2016 | $1,023 | $28,060 | $15,020 | $13,040 |
| 2015 | $790 | $28,060 | $15,020 | $13,040 |
| 2014 | $790 | $28,060 | $15,020 | $13,040 |
| 2013 | -- | $33,420 | $15,020 | $18,400 |
Property History
| Date | Event | Price | Change | Sq Ft Price |
|---|---|---|---|---|
| 07/03/2025 07/03/25 | For Sale | $220,000 | -- | $201 / Sq Ft |
Purchase History
| Date | Type | Sale Price | Title Company |
|---|---|---|---|
| Interfamily Deed Transfer | -- | Attorney |
Mortgage History
| Date | Status | Loan Amount | Loan Type |
|---|---|---|---|
| Closed | $5,265 | Unknown |
Similar Homes in London, OH
Source: Columbus and Central Ohio Regional MLS
MLS Number: 225024119
APN: 30-00050.000
- 321 Jacob Ln
- Ashton Plan at London Landing at Brooksedge
- Cooper Plan at London Landing at Brooksedge
- Walnut Plan at London Landing at Brooksedge
- Ironwood Plan at London Landing at Brooksedge
- Palmetto Plan at London Landing at Brooksedge
- Chestnut Plan at London Landing at Brooksedge
- Juniper Plan at London Landing at Brooksedge
- Norway Plan at London Landing at Brooksedge
- Empress Plan at London Landing at Brooksedge
- Spruce Plan at London Landing at Brooksedge
- Bradford Plan at London Landing at Brooksedge
- Aspen II Plan at London Landing at Brooksedge
- 437 Lukes Cir
- 198 N Oak St
- 500 Reagan's Ridge
- 170 N Madison Rd
- 614 Lois Ln
- 618 Lois Ln
- 119 N Oak St
- 322-332 Muirwood Dr
- 1073-1090 Claudia Dr
- 809 Dozer Dr
- 98 N Franklin St
- 6208 Glencairn Cir
- 950 Brushfield Dr
- 6160 Hall Rd
- 915 Galloway Rd
- 750 Nicklaus Blvd
- 280 Alton Darby Creek Rd
- 1386 Tilia Ct
- 963 Schauer Dr
- 1745 Sledge Dr
- 5951 Ocala Ct
- 2880 Dwight Rd
- 5946 Ballydugan Dr
- 868 Windy Hill Ln
- 5896 Oreily Dr
- 5880 Gazelle Dr
- 500 Dove Tree Dr






