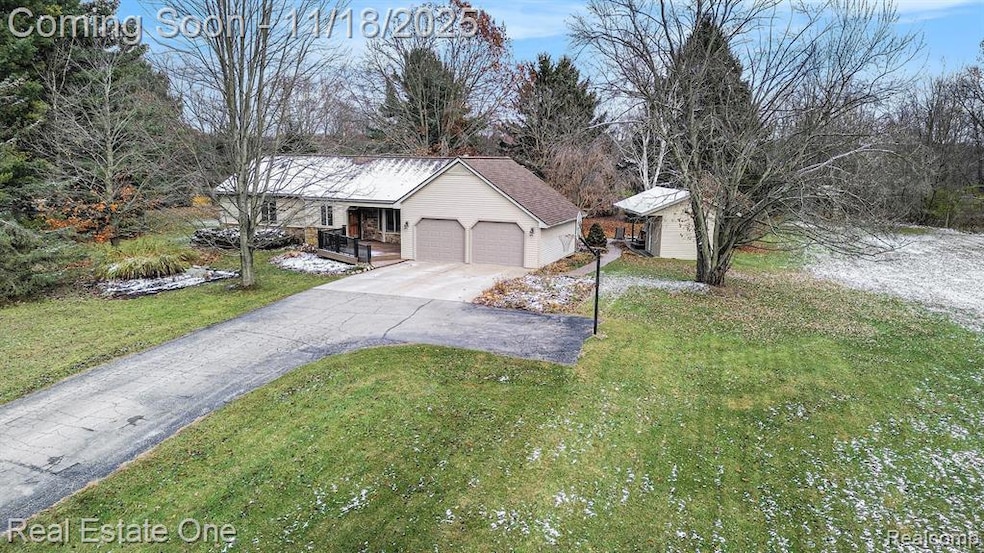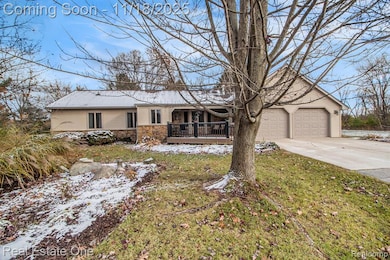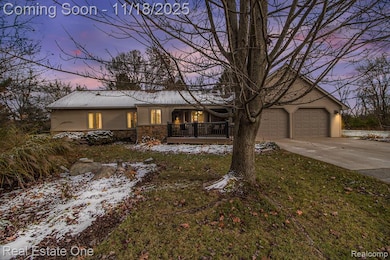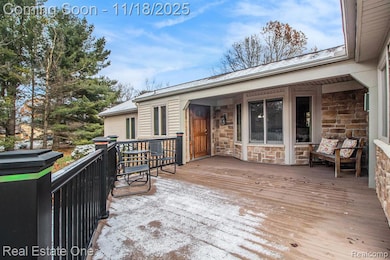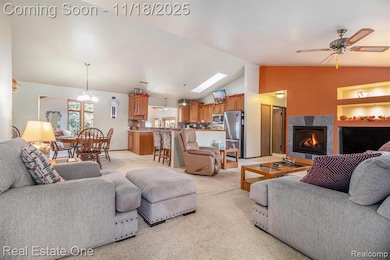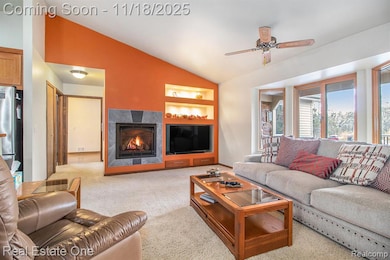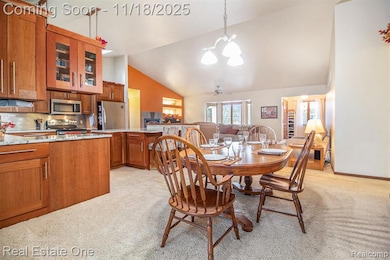292 Norlynn Dr Howell, MI 48843
Estimated payment $3,742/month
Highlights
- Very Popular Property
- Spa
- Deck
- Hartland High School Rated A-
- 10.03 Acre Lot
- Wooded Lot
About This Home
Welcome to your private retreat! This beautifully updated ranch home is situated on 10 partially wooded acres with low township taxes, no HOA and iwithn the Hartland School District. Step onto a beautiful, low-maintenance Trex deck as you enter inside to an inviting atmosphere showcasing vaulted ceilings in the main living areas, Anderson windows throughout the home and a cozy gas fireplace, perfect for cooler evenings.
The heart of the home is the updated kitchen, featuring SS appliances, elegant cherry cabinetry, granite countertops and a designer backsplash. The adjacent great room is a true highlight with tons of natural light from a wall of windows, power skylights and a doorwall which leads out to a stamped concrete patio, which is just steps away from an 8-person hot tub and convenient storage shed. This home features three bedrooms and two updated bathrooms, both with ceramic tile floors. The spacious primary ensuite offers a touch of luxury with heated floors for the ultimate comfort. The large first-floor laundry room is right off the attached 2.5 car garage. The lower level provides a finished gathering space with lots of natural light as well as a workroom and two ample storage rooms. There is also a large, insulated and heated pole barn (30x40x10) with cement floor which offers you endless possibilities. A list of updates is located in the docs section with the most recent updates being a new roof (2025), dishwasher (2024), heatpump (2022) and (Trex-deck) porch (2022). Experience the best of both worlds- a peaceful country setting with all the modern conveniences such as: schools, dining, shops and Xways. It’s centrally located to Hartland, Brighton and Howell. Sellers are offering $7500 concession towards new flooring. (Sale is contingent on sellers' offer being accepted in the next couple of days for their dream home)
Home Details
Home Type
- Single Family
Est. Annual Taxes
Year Built
- Built in 1979 | Remodeled in 2015
Lot Details
- 10.03 Acre Lot
- Lot Dimensions are 341 x 1293 x 336 x 1290
- Dirt Road
- Street terminates at a dead end
- Wooded Lot
Home Design
- Ranch Style House
- Poured Concrete
- Asphalt Roof
- Stone Siding
- Vinyl Construction Material
Interior Spaces
- 2,128 Sq Ft Home
- Vaulted Ceiling
- Gas Fireplace
Kitchen
- Free-Standing Electric Range
- Microwave
- Free-Standing Freezer
- Dishwasher
- Stainless Steel Appliances
Bedrooms and Bathrooms
- 3 Bedrooms
- 2 Full Bathrooms
Laundry
- Laundry Room
- Dryer
- Washer
Partially Finished Basement
- Sump Pump
- Crawl Space
- Natural lighting in basement
Parking
- 2.5 Car Direct Access Garage
- Front Facing Garage
- Garage Door Opener
- Driveway
Outdoor Features
- Spa
- Deck
- Patio
- Exterior Lighting
- Pole Barn
- Shed
- Porch
Location
- Ground Level
Utilities
- Forced Air Heating System
- Heat Pump System
- Heating System Uses Natural Gas
- Cable TV Available
Community Details
- No Home Owners Association
Listing and Financial Details
- Assessor Parcel Number 0736200010
Map
Home Values in the Area
Average Home Value in this Area
Tax History
| Year | Tax Paid | Tax Assessment Tax Assessment Total Assessment is a certain percentage of the fair market value that is determined by local assessors to be the total taxable value of land and additions on the property. | Land | Improvement |
|---|---|---|---|---|
| 2025 | $5,027 | $219,600 | $0 | $0 |
| 2024 | $1,727 | $200,900 | $0 | $0 |
| 2023 | $1,651 | $184,000 | $0 | $0 |
| 2022 | $3,037 | $150,200 | $0 | $0 |
| 2021 | $3,359 | $164,200 | $0 | $0 |
| 2020 | $3,546 | $150,200 | $0 | $0 |
| 2019 | $3,326 | $143,900 | $0 | $0 |
| 2018 | $3,261 | $140,500 | $0 | $0 |
| 2017 | $3,208 | $135,900 | $0 | $0 |
| 2016 | $3,190 | $130,000 | $0 | $0 |
| 2014 | $2,920 | $113,200 | $0 | $0 |
| 2012 | $2,920 | $106,400 | $0 | $0 |
Source: Realcomp
MLS Number: 20251053589
APN: 07-36-200-010
- 535 N Hacker Rd
- 7819 Summer Breeze Trail Unit 11
- Parcel N N Hacker Rd
- 8433 Thorn Hill Dr
- 8477 Mist Field Ct
- 1928 Mist Wood Dr
- 680 S Hacker Rd
- 920 Del Sher Dr
- LOT #2 & #4 Deadwood Ln
- Lot #8 Deadwood Ln
- 830 Peaceful Ct
- 1544 Four Seasons Dr
- 2101 Cristina Anne Ct Unit 117
- 2400 N Hacker Rd
- 8270 McClements Rd
- 1339 Pond Bluff Way Unit 31
- 5570 Golf Club Rd
- 7662 Hidden Ponds Blvd Unit 2
- 1500 Clark Lake Rd
- 9438 Dornoch Trail
- 1950 Oakbrooke Dr
- 679 Menominee Dr
- 5307 Dickson St
- 4270 Sonata Dr Unit 102
- 2819 Monte Vista
- 9945 Havendale Dr
- 979 Arundell Ave
- 4100 Wheaton Place
- 1025 Westbury Blvd
- 4121 Hampton Ridge Blvd
- 1744 Ella Ln
- 3677-3998 Audrey Rae Ln
- 1103 S Latson Rd
- 8120 Allor Landing
- 2180 Hawthorne Dr
- 2557 Hilltop Ln Unit 200
- 12415 Redwood Rose Way
- 8699 Meadowbrook Dr
- 4229 Deeside Dr
- 700 N 2nd St
