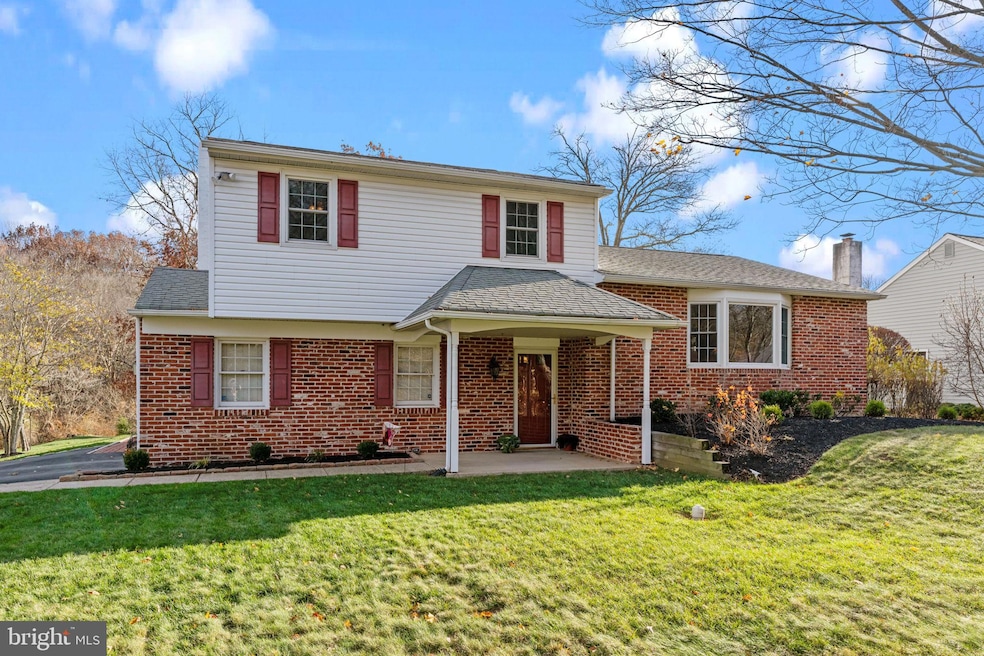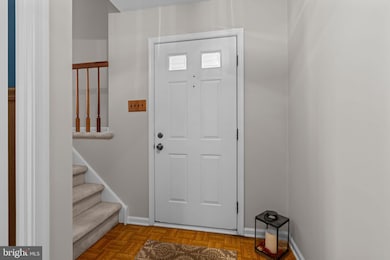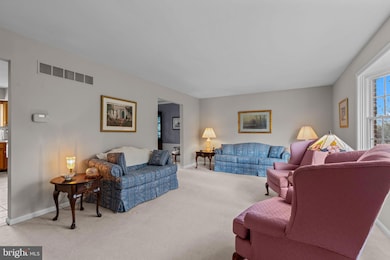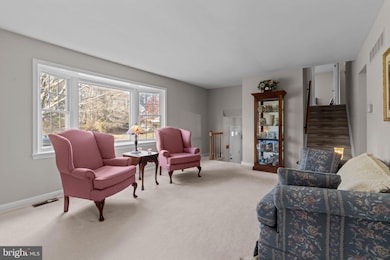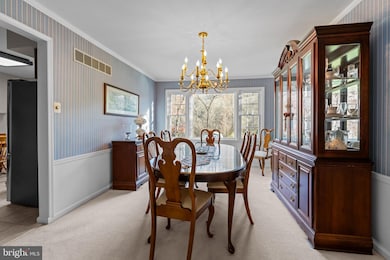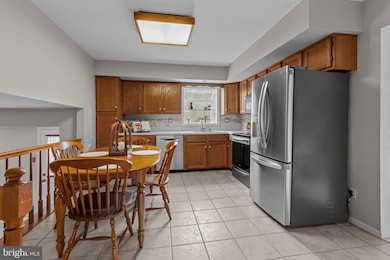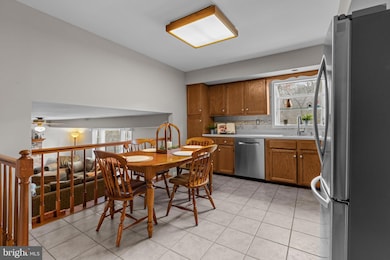292 Old Mill Dr Langhorne, PA 19047
Estimated payment $3,515/month
Highlights
- No HOA
- Stainless Steel Appliances
- Family Room Off Kitchen
- Formal Dining Room
- 1 Car Direct Access Garage
- Eat-In Kitchen
About This Home
Welcome home to this incredible 3 bedroom home ideally located on a corner lot in the highly desirable Old Mill Woods community of Langhorne. Offering thoughtful upgrades throughout and versatile living space, this home offers the perfect blend of functionality, style and comfort. Beautifully manicured landscaping guides you up to your covered front patio. Step inside to an inviting foyer with convenient powder room. To your right, a few steps lead up to a bright and spacious living room highlighted by a large bay window that fills the space with radiant sunshine. The living room flows seamlessly into your formal dining room, accented with chair rail detailing and a large picture window overlooking your tree-lined backyard. Continue to your modern eat-in kitchen, featuring stainless steel appliances, a stylish tile backsplash, and ample cabinet and counter space. Your kitchen opens to your generous family room featuring a cozy wood-burning fireplace and direct access to your backyard patio—perfect for effortless indoor–outdoor entertaining! Upstairs, you’ll find three spacious bedrooms, each with carpeting and ceiling fans. Your primary suite offers dual closets and an updated ensuite full bathroom with a stall shower. A convenient linen closet and full hallway bathroom with a tub/shower combo completes this floor. Step downstairs to your full basement offering ample storage space and comes with a dedicated laundry area with utility sink! Step outside to your expansive backyard, backing to township preserved open space! The yard is complete with a large patio ideal for hosting gatherings or relaxing with family and friends. Enjoy ample space for outdoor games and activities! A bonus shed provides additional storage for all your yard and garden essentials. This home features an attached 1 car garage and private driveway for ample parking. Other upgrades include replaced windows, water softener system and newer appliances! Perfectly positioned close to shopping, restaurants, and the scenic Core Creek Park! Commuting is a breeze with the Woodbourne train station, Route 1, and I-295 all just minutes away. Don’t miss your opportunity to see this beautiful home today!
Listing Agent
(215) 740-5643 kim@thekimrockgroup.com Keller Williams Real Estate-Langhorne License #0999803 Listed on: 11/19/2025

Open House Schedule
-
Sunday, November 23, 20251:00 to 3:00 pm11/23/2025 1:00:00 PM +00:0011/23/2025 3:00:00 PM +00:00Hosted by Lauren ConradAdd to Calendar
Home Details
Home Type
- Single Family
Est. Annual Taxes
- $7,392
Year Built
- Built in 1984
Lot Details
- 0.29 Acre Lot
- Back and Front Yard
- Property is zoned RA3
Parking
- 1 Car Direct Access Garage
- 2 Driveway Spaces
- Side Facing Garage
Home Design
- Split Level Home
- Brick Exterior Construction
- Block Foundation
- Vinyl Siding
Interior Spaces
- 1,874 Sq Ft Home
- Property has 3 Levels
- Ceiling Fan
- Fireplace Mantel
- Bay Window
- Family Room Off Kitchen
- Living Room
- Formal Dining Room
- Carpet
- Storm Doors
Kitchen
- Eat-In Kitchen
- Electric Oven or Range
- Built-In Microwave
- Dishwasher
- Stainless Steel Appliances
- Disposal
Bedrooms and Bathrooms
- 3 Bedrooms
- En-Suite Bathroom
- Bathtub with Shower
- Walk-in Shower
Laundry
- Dryer
- Washer
Unfinished Basement
- Basement Fills Entire Space Under The House
- Laundry in Basement
Outdoor Features
- Patio
- Shed
Schools
- Maple Point Middle School
- Neshaminy High School
Utilities
- Forced Air Heating and Cooling System
- Electric Water Heater
Community Details
- No Home Owners Association
- Old Mill Woods Subdivision
Listing and Financial Details
- Tax Lot 043
- Assessor Parcel Number 22-025-043
Map
Home Values in the Area
Average Home Value in this Area
Tax History
| Year | Tax Paid | Tax Assessment Tax Assessment Total Assessment is a certain percentage of the fair market value that is determined by local assessors to be the total taxable value of land and additions on the property. | Land | Improvement |
|---|---|---|---|---|
| 2025 | $7,054 | $32,400 | $6,640 | $25,760 |
| 2024 | $7,054 | $32,400 | $6,640 | $25,760 |
| 2023 | $6,942 | $32,400 | $6,640 | $25,760 |
| 2022 | $6,759 | $32,400 | $6,640 | $25,760 |
| 2021 | $6,759 | $32,400 | $6,640 | $25,760 |
| 2020 | $6,678 | $32,400 | $6,640 | $25,760 |
| 2019 | $6,529 | $32,400 | $6,640 | $25,760 |
| 2018 | $6,409 | $32,400 | $6,640 | $25,760 |
| 2017 | $6,246 | $32,400 | $6,640 | $25,760 |
| 2016 | $6,246 | $32,400 | $6,640 | $25,760 |
| 2015 | $6,435 | $32,400 | $6,640 | $25,760 |
| 2014 | $6,435 | $32,400 | $6,640 | $25,760 |
Property History
| Date | Event | Price | List to Sale | Price per Sq Ft |
|---|---|---|---|---|
| 11/19/2025 11/19/25 | For Sale | $550,000 | -- | $293 / Sq Ft |
Purchase History
| Date | Type | Sale Price | Title Company |
|---|---|---|---|
| Deed | $177,900 | -- | |
| Deed | $177,000 | -- |
Mortgage History
| Date | Status | Loan Amount | Loan Type |
|---|---|---|---|
| Open | $169,000 | No Value Available |
Source: Bright MLS
MLS Number: PABU2109410
APN: 22-025-043
- 413 N Pine St
- 409 N Pine St
- 122 Garrison Ct
- 103 Garrison Ct
- 256 E Marshall Ave
- 623 Saint James Ct
- 239 N Pine St
- 24 Tupelo Ln
- 126 N Green St
- 213 Sugarberry Ln Unit V20
- 308 W Richardson Ave
- 137 Coach Rd
- 624 Lollard Ct
- 523 Aldrich Cir Unit HOMESITE 35
- 1021 W Maple Ave
- 311 Kyle Ln Unit HOMESITE 101
- 311 Kyle Ln
- 315 Kyle Ln
- 315 Kyle Ln Unit HOMESITE 103
- 323 Kyle Ln Unit HOMESITE 107
- 226 Farleigh Ct
- 100 Barclay Ct
- 118 W Richardson Ave Unit 2ND FL
- 8101 Fonthill Ct
- 100 Harpers Crossing
- 3478 Coventry Place
- 200 Middletown Blvd
- 71 Handy Rd
- 1 Maple Point Dr
- 85 B W Lincoln Hwy
- 129 Bellevue Ave
- 136 Lincoln Ave
- 249 Periwinkle Ave
- 22016 Beacon Hill Dr
- 15 Northrup Ct
- 523 Chestnut Ct
- 347 W Woodland Ave
- 26000 Cornerstone Dr
- 41 Heather Ct
- 55 Portsmouth Ct
