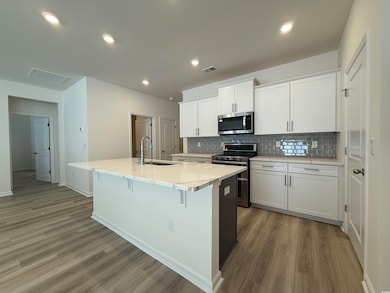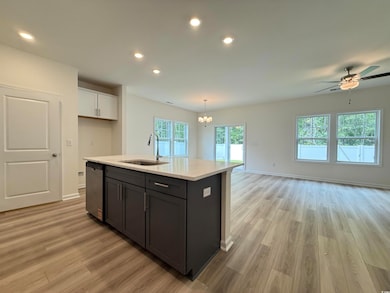NEW CONSTRUCTION
$45K PRICE DROP
292 Palmetto Sand Loop Unit Lot 19 Julie II Conway, SC 29527
Estimated payment $2,057/month
Total Views
1,290
3
Beds
2
Baths
1,933
Sq Ft
$163
Price per Sq Ft
Highlights
- New Construction
- Vaulted Ceiling
- Solid Surface Countertops
- Conway Elementary School Rated A-
- Ranch Style House
- Formal Dining Room
About This Home
[] Welcome to Beach Gardens & the Julie II Model!! This is a 3-bedroom, 2-bathroom home with a Bonus Room. Some of the upgrades included are Luxury Vinyl Tile in the living area, tile shower, covered porch, and upgraded fixtures. All measurements are approximate and must be verified by the Purchaser/Buyer's Agent. Pricing, features, terms & availability are subject to change before the sale without notice or obligation. Photos are for illustrative purposes only and may be of a similar home built elsewhere.
Home Details
Home Type
- Single Family
Year Built
- Built in 2025 | New Construction
Lot Details
- 10,019 Sq Ft Lot
- Rectangular Lot
HOA Fees
- $85 Monthly HOA Fees
Parking
- 2 Car Attached Garage
- Garage Door Opener
Home Design
- Ranch Style House
- Slab Foundation
- Masonry Siding
- Vinyl Siding
Interior Spaces
- 1,933 Sq Ft Home
- Vaulted Ceiling
- Insulated Doors
- Entrance Foyer
- Formal Dining Room
- Pull Down Stairs to Attic
- Fire and Smoke Detector
Kitchen
- Breakfast Bar
- Range
- Microwave
- Dishwasher
- Stainless Steel Appliances
- Solid Surface Countertops
- Disposal
Flooring
- Carpet
- Luxury Vinyl Tile
Bedrooms and Bathrooms
- 3 Bedrooms
- Bathroom on Main Level
- 2 Full Bathrooms
Laundry
- Laundry Room
- Washer and Dryer Hookup
Schools
- Conway Elementary School
- Conway Middle School
- Conway High School
Utilities
- Central Heating and Cooling System
- Underground Utilities
- Tankless Water Heater
- Gas Water Heater
- Phone Available
- Cable TV Available
Additional Features
- No Carpet
- Front Porch
- Outside City Limits
Community Details
- Association fees include electric common, trash pickup, manager, common maint/repair
- Built by Great Southern Homes
- The community has rules related to allowable golf cart usage in the community
Listing and Financial Details
- Home warranty included in the sale of the property
Map
Create a Home Valuation Report for This Property
The Home Valuation Report is an in-depth analysis detailing your home's value as well as a comparison with similar homes in the area
Home Values in the Area
Average Home Value in this Area
Property History
| Date | Event | Price | List to Sale | Price per Sq Ft |
|---|---|---|---|---|
| 09/25/2025 09/25/25 | Price Changed | $314,990 | -1.6% | $163 / Sq Ft |
| 09/05/2025 09/05/25 | Price Changed | $319,990 | -3.0% | $166 / Sq Ft |
| 08/11/2025 08/11/25 | Price Changed | $329,990 | -1.5% | $171 / Sq Ft |
| 08/05/2025 08/05/25 | Price Changed | $334,990 | -2.9% | $173 / Sq Ft |
| 07/05/2025 07/05/25 | Price Changed | $344,990 | -4.2% | $178 / Sq Ft |
| 06/16/2025 06/16/25 | For Sale | $359,990 | -- | $186 / Sq Ft |
Source: Coastal Carolinas Association of REALTORS®
Source: Coastal Carolinas Association of REALTORS®
MLS Number: 2514860
Nearby Homes
- 292 Palmetto Sand Loop
- 316 Palmetto Sand Loop Unit Lot 13 Bailey D
- 365 Palmetto Sand Loop
- 297 Palmetto Sand Loop Unit Lot 57 Odessa II
- 312 Palmetto Sand Loop Unit Lot 14
- 299 Palmetto Sand Loop Unit Lot 56 Wisteria II B
- 224 Palmetto Sand Loop Unit Lot 35
- Bailey II Plan at Beach Gardens
- Wisteria II Plan at Beach Gardens
- Courtney II Plan at Beach Gardens
- Julie II Plan at Beach Gardens
- Odessa II Plan at Beach Gardens
- Habersham II Plan at Beach Gardens
- 207 Palmetto Sand Loop
- 284 Palmetto Sand Loop Unit Lot 21 Barnard II
- 220 Palmetto Sand Loop Unit Lot 36 Odessa II
- 236 Palmetto Sand Loop Unit Lot 32 Odessa II
- 288 Palmetto Sand Loop Unit Lot 20 Darcy II
- 280 Palmetto Sand Loop Unit Lot 22 Odessa II
- 21 Cape Point Dr
- 73 Cape Point Dr
- 317 Bryant Park Ct
- 1301 American Shad St
- 1133 Blueback Herring Way
- 1801 Ernest Finney Ave
- 1016 Moen Loop Unit Lot 5
- 1012 Moen Loop Unit Lot 4
- 1076 Moen Loop Unit Lot 20
- 1072 Moen Loop Unit Lot 19
- 1068 Moen Loop Unit Lot 18
- 1056 Moen Loop Unit Lot 15
- 1064 Moen Loop Unit Lot 17
- 1060 Moen Loop Unit Lot 16
- 4890 S Carolina 319
- 3410 Longwood Ln
- 105 Clover Walk Dr
- 1245 Pineridge St
- 524 Tillage Ct
- 322 Honeystone St
- 1206 Willow Oaks Way







