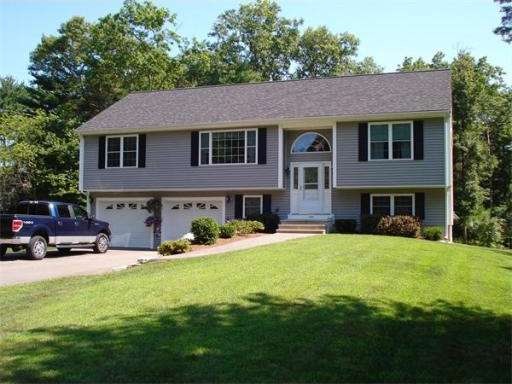
292 Plain St Taunton, MA 02780
Weir Village NeighborhoodAbout This Home
As of July 2024Location! Location! Location. This custom designed family home is conveniently located within minutes to Rte. 24. Beautiful Raised Ranch features open floor plan and open foyer, living room with hardwood floors, eat in kitchen with center island and pantry storage, dining area with french door leading to a 12 x 12 deck overlooking a spacious backyard. Central Air, 2 car garage under, full basement and 12 x 20 storage shed for the your yard tools.
Home Details
Home Type
Single Family
Est. Annual Taxes
$6,237
Year Built
2006
Lot Details
0
Listing Details
- Lot Description: Wooded
- Special Features: None
- Property Sub Type: Detached
- Year Built: 2006
Interior Features
- Has Basement: Yes
- Primary Bathroom: Yes
- Number of Rooms: 5
- Amenities: Public Transportation, Shopping, Park, Medical Facility, Laundromat, Highway Access, Public School
- Flooring: Tile, Wall to Wall Carpet, Hardwood
- Basement: Full, Walk Out, Garage Access, Concrete Floor
- Bedroom 2: First Floor, 12X13
- Bedroom 3: First Floor, 10X12
- Bathroom #1: First Floor, 13X9
- Bathroom #2: First Floor, 9X5
- Kitchen: First Floor, 13X24
- Living Room: First Floor, 14X15
- Master Bedroom: First Floor, 14X15
- Master Bedroom Description: Flooring - Wall to Wall Carpet
Exterior Features
- Construction: Frame
- Exterior: Vinyl
- Exterior Features: Deck
- Foundation: Poured Concrete
Garage/Parking
- Garage Parking: Under
- Garage Spaces: 2
- Parking: Off-Street
- Parking Spaces: 6
Utilities
- Cooling Zones: 1
- Heat Zones: 1
Ownership History
Purchase Details
Home Financials for this Owner
Home Financials are based on the most recent Mortgage that was taken out on this home.Similar Home in Taunton, MA
Home Values in the Area
Average Home Value in this Area
Purchase History
| Date | Type | Sale Price | Title Company |
|---|---|---|---|
| Not Resolvable | $286,000 | -- |
Mortgage History
| Date | Status | Loan Amount | Loan Type |
|---|---|---|---|
| Open | $480,000 | Purchase Money Mortgage | |
| Closed | $480,000 | Purchase Money Mortgage |
Property History
| Date | Event | Price | Change | Sq Ft Price |
|---|---|---|---|---|
| 07/19/2024 07/19/24 | Sold | $600,000 | +9.1% | $307 / Sq Ft |
| 05/17/2024 05/17/24 | Pending | -- | -- | -- |
| 05/16/2024 05/16/24 | For Sale | $549,900 | +92.3% | $282 / Sq Ft |
| 04/17/2013 04/17/13 | Sold | $286,000 | -4.6% | $196 / Sq Ft |
| 04/17/2013 04/17/13 | Pending | -- | -- | -- |
| 01/17/2013 01/17/13 | Price Changed | $299,900 | -3.3% | $206 / Sq Ft |
| 10/01/2012 10/01/12 | Price Changed | $309,999 | -3.1% | $213 / Sq Ft |
| 07/10/2012 07/10/12 | For Sale | $319,999 | -- | $220 / Sq Ft |
Tax History Compared to Growth
Tax History
| Year | Tax Paid | Tax Assessment Tax Assessment Total Assessment is a certain percentage of the fair market value that is determined by local assessors to be the total taxable value of land and additions on the property. | Land | Improvement |
|---|---|---|---|---|
| 2025 | $6,237 | $570,100 | $132,300 | $437,800 |
| 2024 | $5,596 | $500,100 | $132,300 | $367,800 |
| 2023 | $5,548 | $460,400 | $132,300 | $328,100 |
| 2022 | $5,376 | $407,900 | $110,300 | $297,600 |
| 2021 | $4,601 | $361,500 | $100,300 | $261,200 |
| 2020 | $4,981 | $335,200 | $100,300 | $234,900 |
| 2019 | $4,415 | $328,200 | $105,300 | $222,900 |
| 2018 | $4,928 | $313,500 | $106,300 | $207,200 |
| 2017 | $3,816 | $294,100 | $101,300 | $192,800 |
| 2016 | $4,458 | $284,300 | $98,300 | $186,000 |
| 2015 | $4,311 | $287,200 | $98,300 | $188,900 |
| 2014 | $3,940 | $269,700 | $98,300 | $171,400 |
Agents Affiliated with this Home
-
Chris Furtado
C
Seller's Agent in 2024
Chris Furtado
Botelho Agency LLC
1 in this area
3 Total Sales
-
M
Buyer's Agent in 2024
Marlene Serrano
Mega Realty Services
-
Tom Dixon

Seller's Agent in 2013
Tom Dixon
Keller Williams Realty
(508) 889-6534
227 Total Sales
-
Jean Kusiak

Buyer's Agent in 2013
Jean Kusiak
TK Real Estate Brokerage, LLC
(401) 225-3700
30 Total Sales
Map
Source: MLS Property Information Network (MLS PIN)
MLS Number: 71407268
APN: TAUN-000118-000047
- 15 Holly Ln
- 14 Blossom Ln
- 67 Plain St E
- 800 County St Unit 3-24
- 154 Erin Rd
- 218R Hart St Unit B
- 218R Hart St Unit A
- 170 Hart St Unit D
- 170 Hart St Unit E
- 170 Hart St Unit B
- 170 Hart St Unit C
- 55 Hart St
- 196 Bluejay Ln
- 600
- 600 County St Lot A
- 600 County St
- 43 N Main St Unit B
- 507 County St Unit 507
- 40 Elmwood Dr
- 328 Caswell St






