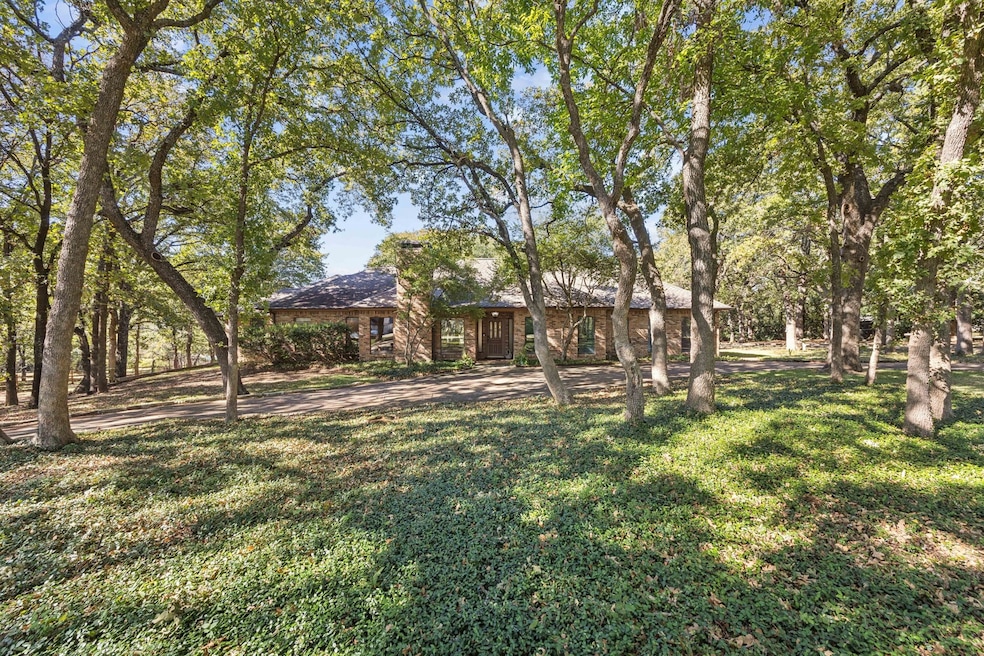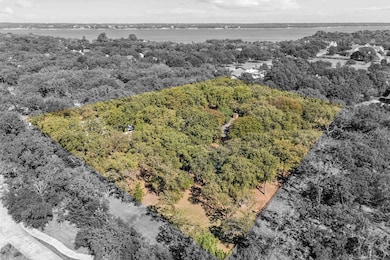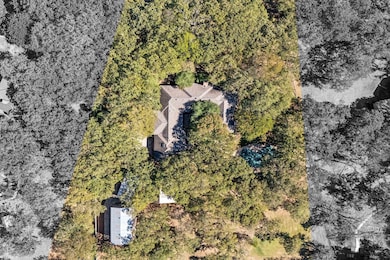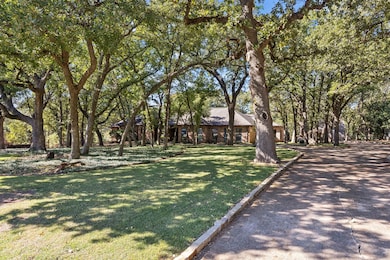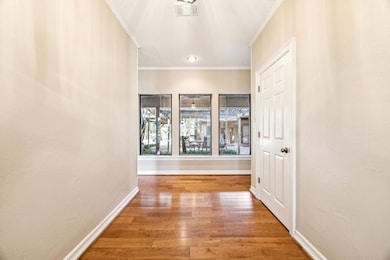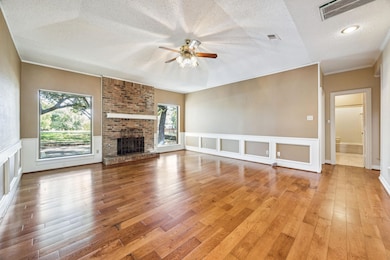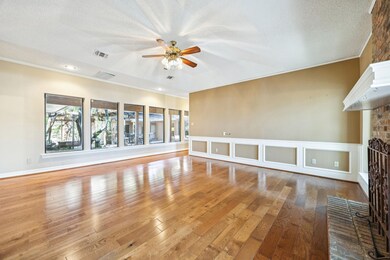2920 Burney Ln Southlake, TX 76092
Estimated payment $10,648/month
Highlights
- In Ground Pool
- Built-In Refrigerator
- Heavily Wooded Lot
- Jack D. Johnson Elementary Rated A+
- 1.84 Acre Lot
- Wolf Appliances
About This Home
Welcome to your dream home in the heart of Southlake, Texas! Nestled on an expansive 1.84-acre lot, this exceptional property combines comfortable living with the charm of a country setting. Spanning 3,761 square feet, this single-story residence offers a blend of privacy and practicality. The gourmet kitchen is a chef’s delight equipped with premium Wolf appliances that ensure a top-notch culinary experience including a built in refrigerator, built in wine cooler, microwave, 3 sinks, island-breakfast bar that comfortably seats 6, gas cooktop with indoor grill, granite counters, pot filler and convection oven. The kitchen opens to a central courtyard ideal for hosting outdoors, a separate breakfast room and a large dining room affording lots of options for seating, dining and serving. Adjacent to the breakfast room is a 9 X 9 walk in pantry that serves as a storm shelter and-or safe room. This sprawling floor plan includes 4 spacious bedrooms, three and a half well-appointed bathrooms and two living areas, with fireplaces providing ample space for entertaining guests or enjoying a cozy family night in.The large primary suite includes a fireplace and views of the central courtyard. Ensuite bath has jetted tub, separate shower, large vanity with storage and two sinks and a Texas-sized walk- in closet with custom motorized clothing rack. The central courtyard and additional deck offer a serene retreat with view of the saltwater pool with rock waterfall and is ideal for outdoor gatherings or simply unwinding in peaceful surroundings. Equestrian enthusiasts will appreciate the two stall barn, offering a unique opportunity to keep horses right at home. A two story 40x25 workshop with water and electricity provides ample space for projects, storage or hobbies. 2 more storage rooms can be found inside and on the backside of the garage. Experience the perfect blend of quiet and functionality in this one of a kind property. Schedule your private tour today.
Listing Agent
Compass RE Texas, LLC Brokerage Phone: 817-416-9000 License #0506402 Listed on: 11/05/2025

Home Details
Home Type
- Single Family
Est. Annual Taxes
- $23,416
Year Built
- Built in 1984
Lot Details
- 1.84 Acre Lot
- Dog Run
- Wood Fence
- Aluminum or Metal Fence
- Interior Lot
- Lot Has A Rolling Slope
- Sprinkler System
- Cleared Lot
- Heavily Wooded Lot
- Many Trees
- Back Yard
Parking
- 2 Car Attached Garage
- Side Facing Garage
- Single Garage Door
- Garage Door Opener
- Circular Driveway
- Additional Parking
Home Design
- Traditional Architecture
- Brick Exterior Construction
- Slab Foundation
- Asphalt Roof
Interior Spaces
- 3,761 Sq Ft Home
- 1-Story Property
- Wet Bar
- Built-In Features
- Woodwork
- Paneling
- Ceiling Fan
- Skylights
- Chandelier
- Decorative Lighting
- Wood Burning Fireplace
- Raised Hearth
- Gas Log Fireplace
- Fireplace Features Masonry
- Family Room with Fireplace
- 3 Fireplaces
- Living Room with Fireplace
Kitchen
- Eat-In Kitchen
- Walk-In Pantry
- Convection Oven
- Electric Oven
- Indoor Grill
- Gas Cooktop
- Warming Drawer
- Microwave
- Built-In Refrigerator
- Dishwasher
- Wine Cooler
- Wolf Appliances
- Kitchen Island
- Granite Countertops
- Disposal
Flooring
- Wood
- Ceramic Tile
Bedrooms and Bathrooms
- 4 Bedrooms
- Fireplace in Primary Bedroom
- Walk-In Closet
- Low Flow Plumbing Fixtures
Laundry
- Laundry in Utility Room
- Washer and Electric Dryer Hookup
Home Security
- Security System Owned
- Carbon Monoxide Detectors
- Fire and Smoke Detector
Pool
- In Ground Pool
- Waterfall Pool Feature
- Fence Around Pool
- Pool Water Feature
- Saltwater Pool
- Pool Cover
- Gunite Pool
Outdoor Features
- Deck
- Covered Patio or Porch
Schools
- Johnson Elementary School
- Carroll High School
Utilities
- Cooling System Powered By Gas
- Multiple cooling system units
- Zoned Heating and Cooling System
- Heating System Uses Natural Gas
- Vented Exhaust Fan
- Tankless Water Heater
- High Speed Internet
- Phone Available
- Cable TV Available
Additional Features
- Grip-Accessible Features
- Energy-Efficient Thermostat
Community Details
- Harbor Oaks Sub Subdivision
Listing and Financial Details
- Legal Lot and Block 5 / 2
- Assessor Parcel Number 01174827
Map
Home Values in the Area
Average Home Value in this Area
Tax History
| Year | Tax Paid | Tax Assessment Tax Assessment Total Assessment is a certain percentage of the fair market value that is determined by local assessors to be the total taxable value of land and additions on the property. | Land | Improvement |
|---|---|---|---|---|
| 2025 | $9,611 | $1,487,759 | $777,000 | $710,759 |
| 2024 | $9,611 | $1,487,759 | $777,000 | $710,759 |
| 2023 | $22,184 | $1,403,714 | $777,000 | $626,714 |
| 2022 | $23,871 | $1,163,086 | $585,000 | $578,086 |
| 2021 | $22,934 | $1,083,274 | $585,000 | $498,274 |
| 2020 | $21,020 | $947,459 | $618,000 | $329,459 |
| 2019 | $20,130 | $954,909 | $618,000 | $336,909 |
| 2018 | $13,661 | $755,742 | $618,000 | $137,742 |
| 2017 | $17,029 | $799,723 | $418,000 | $381,723 |
| 2016 | $15,481 | $762,099 | $418,500 | $343,599 |
| 2015 | $12,537 | $567,800 | $184,000 | $383,800 |
| 2014 | $12,537 | $567,800 | $184,000 | $383,800 |
Property History
| Date | Event | Price | List to Sale | Price per Sq Ft |
|---|---|---|---|---|
| 11/05/2025 11/05/25 | For Sale | $1,650,000 | -- | $439 / Sq Ft |
Source: North Texas Real Estate Information Systems (NTREIS)
MLS Number: 21100210
APN: 01174827
- 1006 Quail Run Rd
- 3179 Southlake Park Rd
- 3333 Southlake Park Rd
- 1099 Burney Ln
- 3240 Woodland Dr
- 1018 Quail Run Rd
- 1340 Burney Ln
- 2625 Ridgecrest Dr
- 136 Sweet St
- 415 Marshall Rd
- 3321 Ferguson Rd
- 3325 Ferguson Rd
- 1013 Winfield Ct
- 3316 Ferguson Rd
- 3055 Midway Rd
- 3501 N Gravel Cir
- 3401 Witt Ct
- 901 Aspen Ridge Dr
- 3405 Witt Ct
- 3300 Jackson Ct
- 1339 Blue Teal Ct
- 2940 Flamingo Cir
- 2901 Flamingo Cir
- 1306 Lakeside Dr
- 3525 S Gravel Cir
- 920 Rhone Ln
- 413 Palladian Blvd
- 1605 Le Mans Ln
- 2046 N Kimball Ave
- 3428 Red Bird Ln
- 2 Shields Ct
- 3733 Oakwood Dr
- 2200 Shadow Creek Ct
- 914 Dove Creek Trail
- 18 Greenleaf Dr
- 2719 Hidden Lake Dr
- 1819 Broken Bend Dr
- 303 Chestnut Cove Cir
- 1425 N Peytonville Ave
- 1567 Dove Rd
