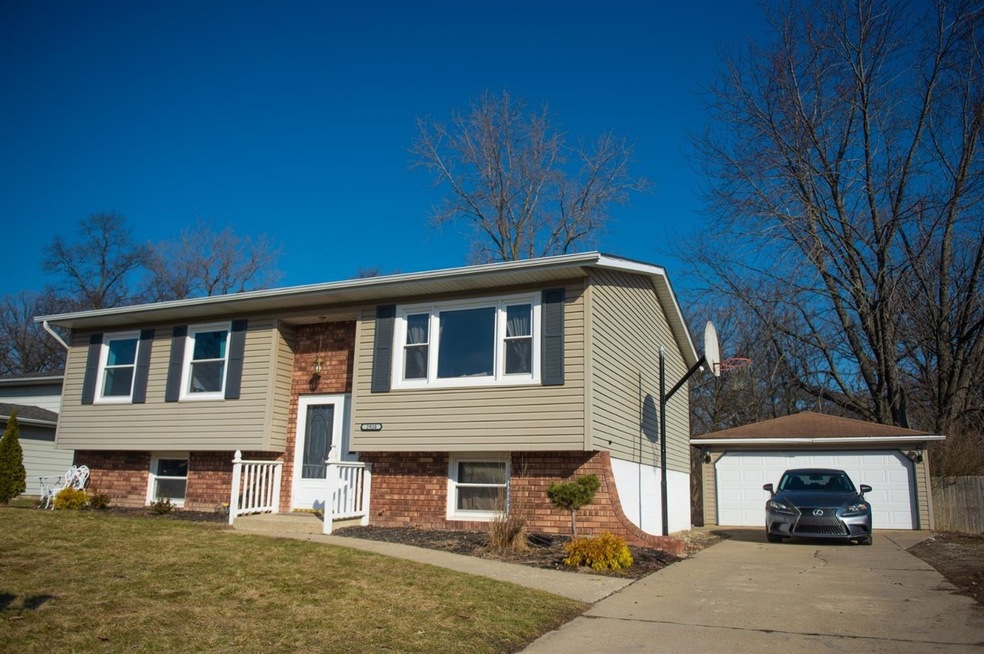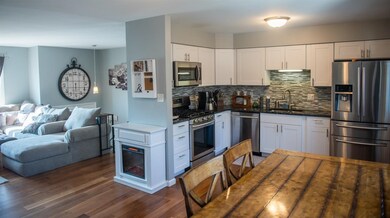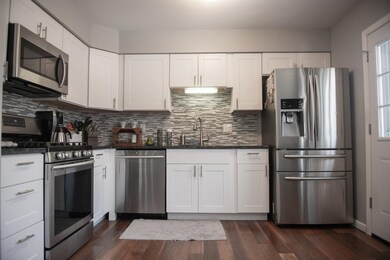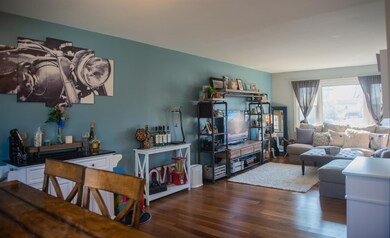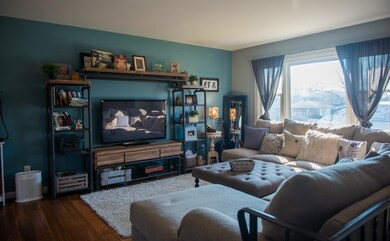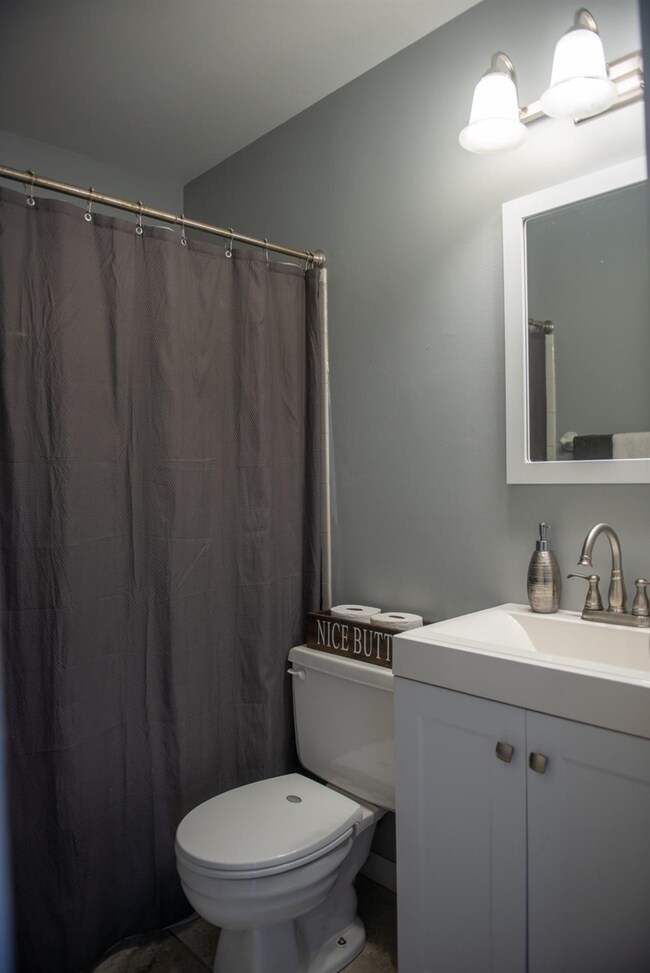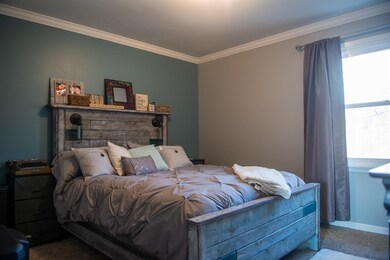
2920 Crabapple Ln Hobart, IN 46342
Highlights
- Main Floor Bedroom
- 2 Car Detached Garage
- Living Room
- 1 Fireplace
- Cooling Available
- Bathroom on Main Level
About This Home
As of April 2019Rare Hobart 5 Bedroom offers 2040 UPDATED sq/ft. The stunning kitchen with white cabinetry, granite counters and tile backsplash overlooks a cozy backyard that lines Burr Oaks Woods Park. It's wide open into the main living area with cool grey and slate walls, hardwood floors and large windows allowing lots of natural light. The main bedroom has it's own half bath. Downstairs you'll find a huge full bath, two bedrooms, an additional large living area and separate laundry. The two car detached garage is a big bonus! Furnace, A.C., Water Heater, Windows, Kitchen Appliances are all recently updated! Please come and adore all this home has to offer as it's Move-In Ready.
Last Agent to Sell the Property
Brokerworks Group License #RB17000718 Listed on: 02/24/2019
Home Details
Home Type
- Single Family
Est. Annual Taxes
- $2,077
Year Built
- Built in 1977
Lot Details
- 9,409 Sq Ft Lot
- Lot Dimensions are 77x122
Parking
- 2 Car Detached Garage
- Garage Door Opener
Home Design
- Brick Exterior Construction
- Vinyl Siding
Interior Spaces
- 2,040 Sq Ft Home
- Multi-Level Property
- 1 Fireplace
- Living Room
- Dining Room
Kitchen
- Gas Range
- Microwave
- Dishwasher
Bedrooms and Bathrooms
- 5 Bedrooms
- Main Floor Bedroom
- En-Suite Primary Bedroom
- Bathroom on Main Level
Laundry
- Dryer
- Washer
Outdoor Features
- Storage Shed
Utilities
- Cooling Available
- Forced Air Heating System
- Heating System Uses Natural Gas
- Cable TV Available
Community Details
- Crestwood Trace Subdivision
- Net Lease
Listing and Financial Details
- Assessor Parcel Number 450836151010000018
Ownership History
Purchase Details
Home Financials for this Owner
Home Financials are based on the most recent Mortgage that was taken out on this home.Purchase Details
Home Financials for this Owner
Home Financials are based on the most recent Mortgage that was taken out on this home.Purchase Details
Home Financials for this Owner
Home Financials are based on the most recent Mortgage that was taken out on this home.Purchase Details
Similar Homes in Hobart, IN
Home Values in the Area
Average Home Value in this Area
Purchase History
| Date | Type | Sale Price | Title Company |
|---|---|---|---|
| Interfamily Deed Transfer | -- | Accommodation | |
| Warranty Deed | -- | Liberty Title & Escrow Co | |
| Warranty Deed | -- | None Available | |
| Sheriffs Deed | $137,500 | -- |
Mortgage History
| Date | Status | Loan Amount | Loan Type |
|---|---|---|---|
| Open | $209,350 | VA | |
| Closed | $203,700 | VA | |
| Closed | $200,000 | VA | |
| Previous Owner | $154,726 | FHA | |
| Previous Owner | $123,920 | New Conventional | |
| Previous Owner | $93,808 | Commercial | |
| Previous Owner | $149,150 | Stand Alone First |
Property History
| Date | Event | Price | Change | Sq Ft Price |
|---|---|---|---|---|
| 04/11/2019 04/11/19 | Sold | $200,000 | 0.0% | $98 / Sq Ft |
| 04/11/2019 04/11/19 | Pending | -- | -- | -- |
| 02/24/2019 02/24/19 | For Sale | $200,000 | +29.1% | $98 / Sq Ft |
| 03/04/2016 03/04/16 | Sold | $154,900 | 0.0% | $76 / Sq Ft |
| 02/09/2016 02/09/16 | Pending | -- | -- | -- |
| 01/22/2016 01/22/16 | For Sale | $154,900 | +92.4% | $76 / Sq Ft |
| 10/28/2015 10/28/15 | Sold | $80,511 | 0.0% | $39 / Sq Ft |
| 10/20/2015 10/20/15 | Pending | -- | -- | -- |
| 07/07/2015 07/07/15 | For Sale | $80,511 | -- | $39 / Sq Ft |
Tax History Compared to Growth
Tax History
| Year | Tax Paid | Tax Assessment Tax Assessment Total Assessment is a certain percentage of the fair market value that is determined by local assessors to be the total taxable value of land and additions on the property. | Land | Improvement |
|---|---|---|---|---|
| 2024 | $9,977 | $250,600 | $40,600 | $210,000 |
| 2023 | $2,589 | $244,400 | $40,300 | $204,100 |
| 2022 | $2,589 | $222,600 | $30,100 | $192,500 |
| 2021 | $2,291 | $197,600 | $23,100 | $174,500 |
| 2020 | $2,089 | $186,000 | $23,100 | $162,900 |
| 2019 | $2,015 | $176,900 | $23,100 | $153,800 |
| 2018 | $2,362 | $166,300 | $23,100 | $143,200 |
| 2017 | $2,077 | $145,400 | $23,100 | $122,300 |
| 2016 | $2,111 | $150,800 | $23,100 | $127,700 |
| 2014 | $1,796 | $138,300 | $23,100 | $115,200 |
| 2013 | $1,708 | $133,700 | $23,100 | $110,600 |
Agents Affiliated with this Home
-
M
Seller's Agent in 2019
Misty Walker
Brokerworks Group
(219) 689-1106
7 Total Sales
-

Seller Co-Listing Agent in 2019
Andrew Knies
Brokerworks Group
(219) 508-6479
9 in this area
130 Total Sales
-
A
Seller's Agent in 2016
Adam Harrington
Coldwell Banker Real Estate Gr
-
L
Seller Co-Listing Agent in 2016
Lisa Harrington
Coldwell Banker Real Estate Gr
-

Buyer's Agent in 2016
Sue King
McColly Real Estate
(219) 688-3467
4 in this area
37 Total Sales
-

Seller's Agent in 2015
Valarie Kubacki
Dream Team Agents, LLC
(219) 405-0577
10 in this area
265 Total Sales
Map
Source: Northwest Indiana Association of REALTORS®
MLS Number: GNR450027
APN: 45-08-36-151-010.000-018
- 2930 Crabapple Ln
- 2910 Crowsnest Dr
- 2450 Walnut Ln
- 246 Crestwood Dr
- 2114 W 3rd Place
- 413 Driftwood Dr
- 1521 W 4th St
- 3108 W 40th Ave
- 3036 W Ridge Rd
- 204 S Colorado St
- 2906 W 39th Ave
- 1234 W Home Ave
- 4089 Willow St
- 1009 Lake George Dr
- 816 Cardinal Ct
- 160 S Delaware St
- 3860 Sherman St
- 3704 W 39th Ave
- 309 N Guyer St
- 340 N Guyer St
