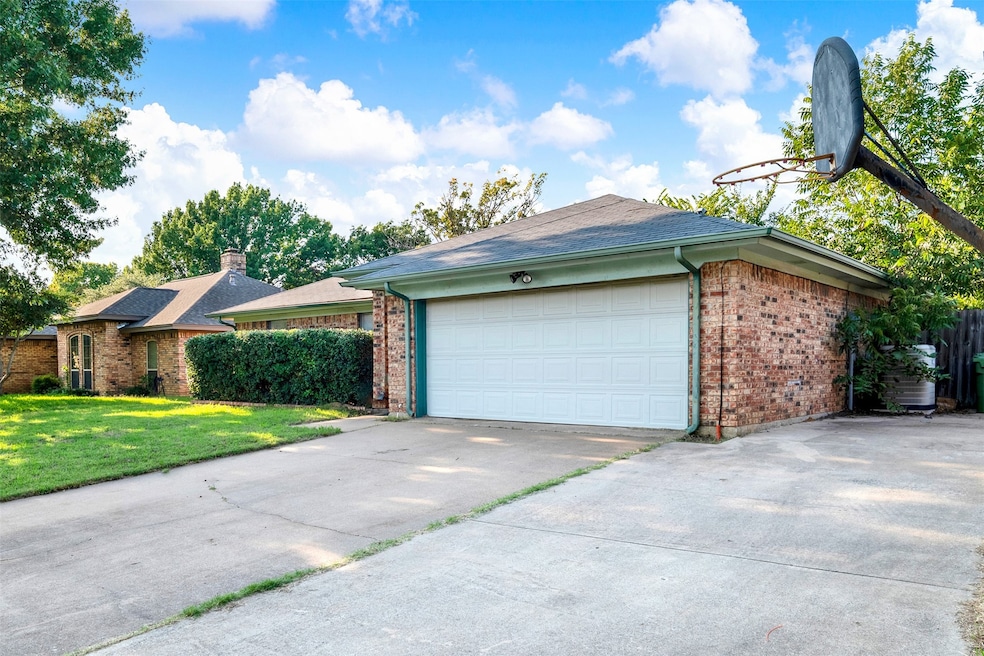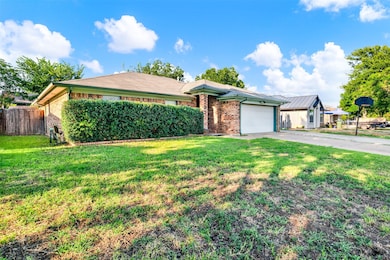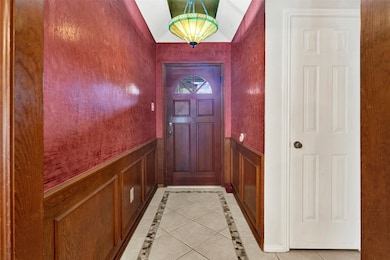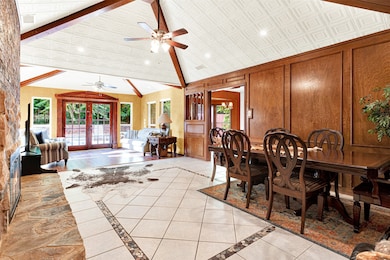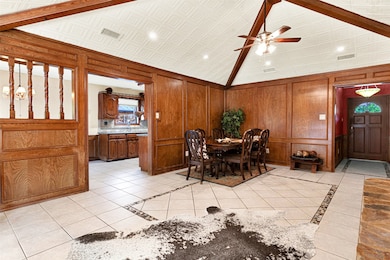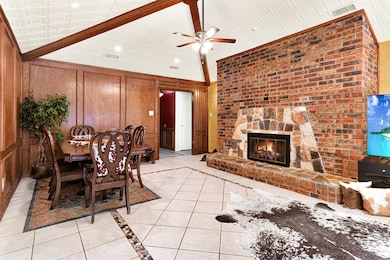2920 Cripple Creek Trail Grapevine, TX 76051
Estimated payment $3,535/month
Highlights
- Heated Pool and Spa
- Vaulted Ceiling
- 2 Car Attached Garage
- Jack D. Johnson Elementary Rated A+
- Wood Flooring
- Paneling
About This Home
2920 Cripple Creek Trail is a beautifully maintained single-family home in the desirable Parra Linda Estates community of Grapevine. Featuring 3 bedrooms, 2 bathrooms, this property sits on a spacious 8,700+ square foot lot with plenty of room to enjoy both indoors and outdoors.
The interior offers a functional and inviting layout with open living areas, comfortable bedrooms, and great natural light throughout.
Outside, the large backyard is perfect for entertaining, gardening, or relaxing in your private outdoor oasis with a sparkling salt water pool .
Located in a quiet neighborhood within the award-winning Carroll ISD, this home offers the perfect blend of comfort, convenience, and value in one of Grapevine’s most sought-after locations.
Home Details
Home Type
- Single Family
Est. Annual Taxes
- $8,341
Year Built
- Built in 1985
Lot Details
- 8,843 Sq Ft Lot
Parking
- 2 Car Attached Garage
- Front Facing Garage
Home Design
- Slab Foundation
- Composition Roof
Interior Spaces
- 1,623 Sq Ft Home
- 1-Story Property
- Paneling
- Vaulted Ceiling
- Ceiling Fan
- Decorative Lighting
- Fireplace With Gas Starter
- Fireplace Features Masonry
- Washer and Electric Dryer Hookup
Kitchen
- Gas Range
- Microwave
- Dishwasher
- Disposal
Flooring
- Wood
- Carpet
- Ceramic Tile
Bedrooms and Bathrooms
- 3 Bedrooms
- 2 Full Bathrooms
Pool
- Heated Pool and Spa
- Heated In Ground Pool
- Gunite Pool
- Saltwater Pool
Schools
- Johnson Elementary School
- Carroll High School
Utilities
- Central Heating and Cooling System
- Heating System Uses Natural Gas
- Vented Exhaust Fan
- High Speed Internet
- Cable TV Available
Community Details
- Parra Linda Estates Subdivision
Listing and Financial Details
- Legal Lot and Block 4 / 5
- Assessor Parcel Number 02169428
Map
Home Values in the Area
Average Home Value in this Area
Tax History
| Year | Tax Paid | Tax Assessment Tax Assessment Total Assessment is a certain percentage of the fair market value that is determined by local assessors to be the total taxable value of land and additions on the property. | Land | Improvement |
|---|---|---|---|---|
| 2025 | $7,148 | $494,986 | $151,950 | $343,036 |
| 2024 | $7,148 | $494,986 | $151,950 | $343,036 |
| 2023 | $9,665 | $550,937 | $151,950 | $398,987 |
| 2022 | $9,160 | $442,672 | $101,300 | $341,372 |
| 2021 | $7,868 | $364,683 | $101,300 | $263,383 |
| 2020 | $7,385 | $339,871 | $91,170 | $248,701 |
| 2019 | $6,998 | $334,560 | $60,000 | $274,560 |
| 2018 | $5,204 | $281,015 | $60,000 | $221,015 |
| 2017 | $5,891 | $263,154 | $50,000 | $213,154 |
| 2016 | $5,355 | $232,244 | $50,000 | $182,244 |
| 2015 | $3,911 | $178,600 | $22,000 | $156,600 |
| 2014 | $3,911 | $178,600 | $22,000 | $156,600 |
Property History
| Date | Event | Price | List to Sale | Price per Sq Ft |
|---|---|---|---|---|
| 10/23/2025 10/23/25 | Price Changed | $540,000 | -1.8% | $333 / Sq Ft |
| 09/05/2025 09/05/25 | For Sale | $550,000 | -- | $339 / Sq Ft |
Purchase History
| Date | Type | Sale Price | Title Company |
|---|---|---|---|
| Special Warranty Deed | -- | None Listed On Document | |
| Warranty Deed | -- | Rtt | |
| Warranty Deed | -- | Stewart Title |
Mortgage History
| Date | Status | Loan Amount | Loan Type |
|---|---|---|---|
| Previous Owner | $97,600 | No Value Available | |
| Closed | $18,300 | No Value Available |
Source: North Texas Real Estate Information Systems (NTREIS)
MLS Number: 21052939
APN: 02169428
- 2947 Kosse Ct
- 2941 Kosse Ct
- 1480 N Kimball Ave
- 2201 Still Water Ct
- 813 Shady Ln
- 2944 Chris Ln
- 2080 E Dove Rd Unit Lot 4
- 2080 E Dove Rd Unit Lots 1, 2, 4, 5, 6
- 2080 E Dove Rd Unit Lot 2
- 2080 E (Lot 1) Dove Rd
- 2080 E Dove Rd Unit Lot 6
- 2040 E Dove Rd
- 2804 Stonehurst Dr
- 1650 Hyland Greens Dr
- 2709 Cobblestone Dr
- 1287 N Sunshine Ln
- 1963 E Dove Rd
- 2225 Branchwood Dr
- 1469 Sunshine Ln
- 1459 Sunshine Ln
- 2943 Mesa Verde Trail
- 2719 Hidden Lake Dr
- 410 Shady Ln
- 550 Briarwood Dr
- 1400 N Park Blvd
- 601 N Park Blvd
- 1924 Shorewood Dr
- 1963 Shorewood Dr
- 655 N Park Blvd
- 1916 Shorewood Dr
- 1713 Sonnet Dr
- 1530 Meeting St Unit 1407
- 1530 Meeting St Unit 1304
- 1530 Meeting St Unit 1203
- 1530 Meeting St Unit 1405
- 1530 Meeting St Unit 1103
- 1530 Meeting St Unit 1308
- 1908 Rose Ct
- 3229 Fannin Ln
- 1456 Thistlewood Ln
