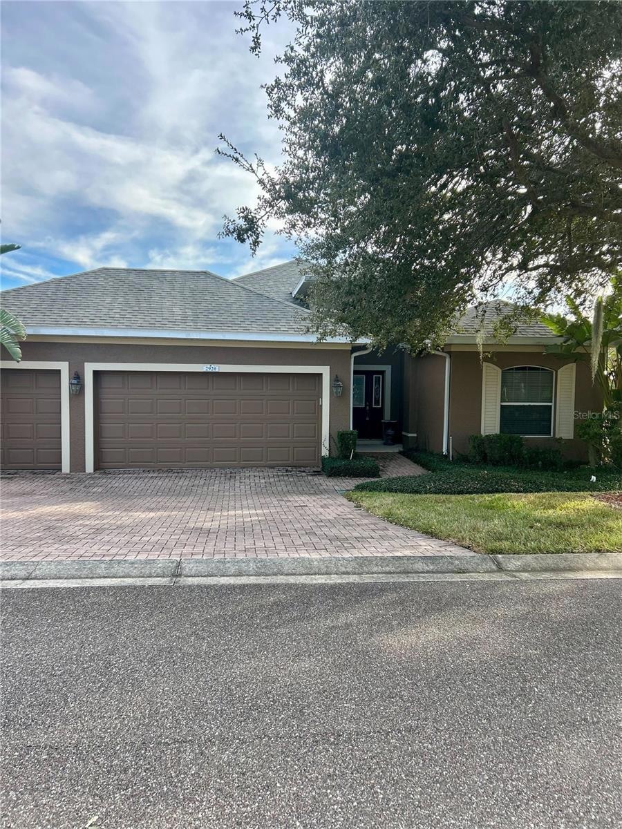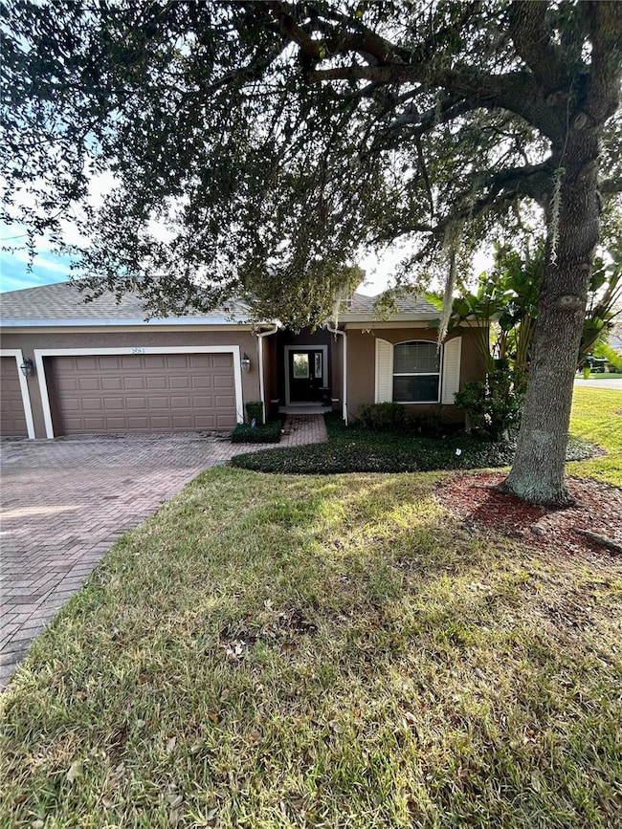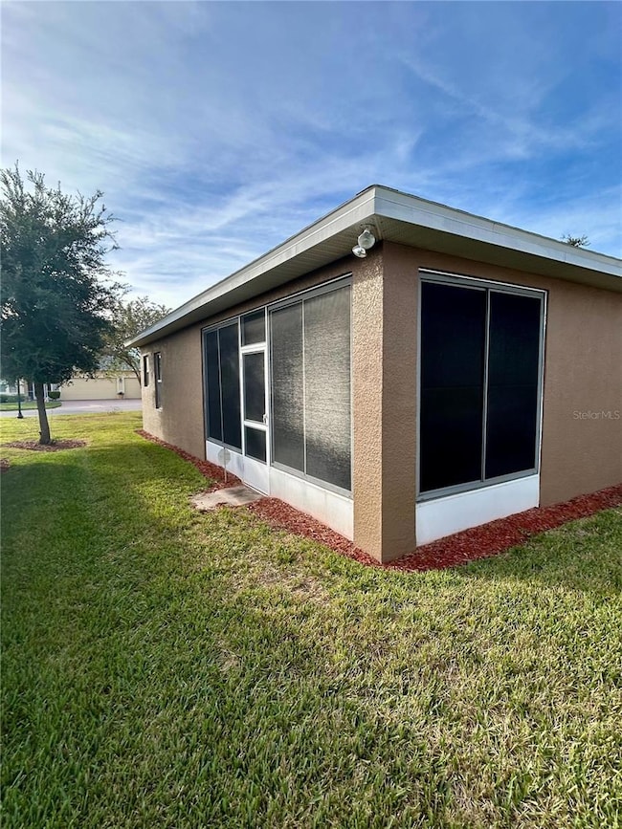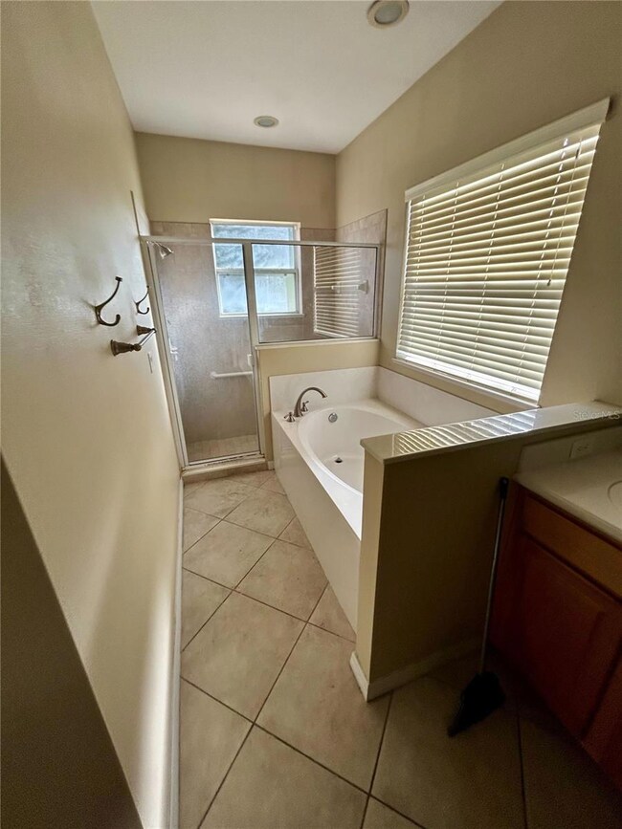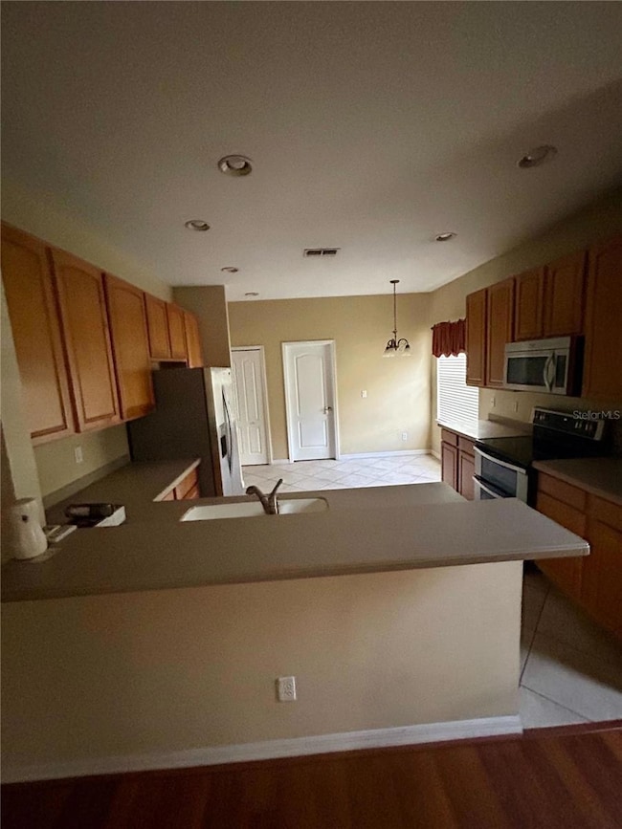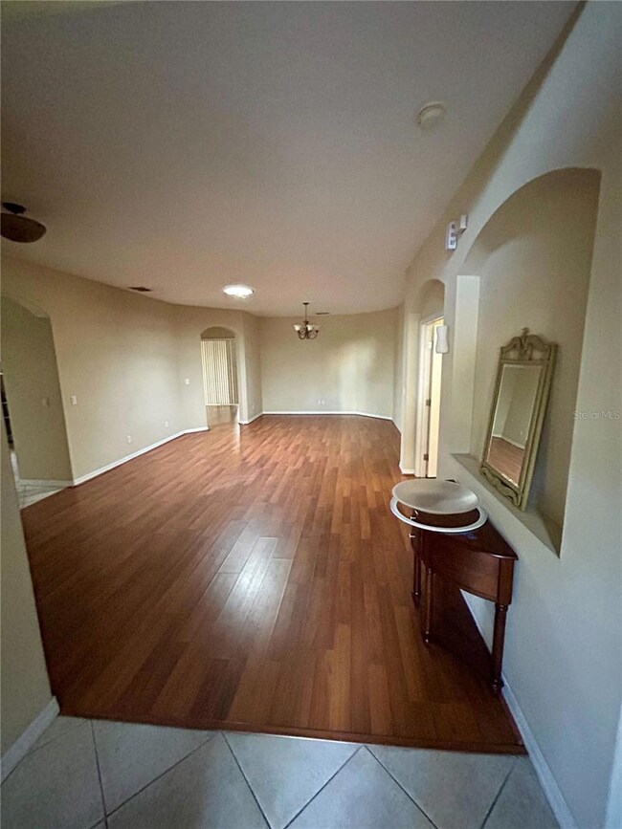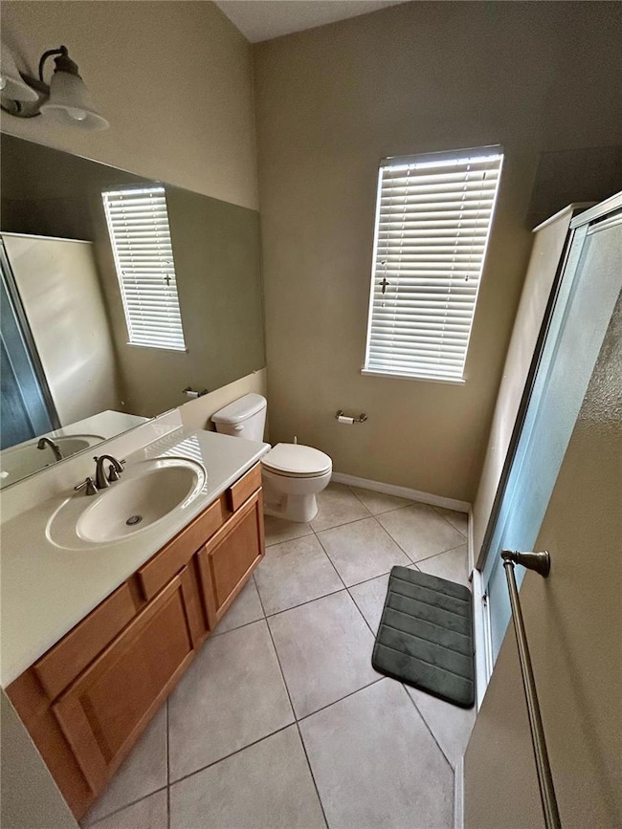2920 Dayton Dr Winter Haven, FL 33884
Lake Ashton NeighborhoodEstimated payment $2,402/month
Highlights
- Open Floorplan
- End Unit
- Enclosed Patio or Porch
- Vaulted Ceiling
- Den
- Family Room Off Kitchen
About This Home
Motivated Seller! This Fabulous 2 Bedroom with a Den Home is located on a Corner Lot in the Desirable Maintenance Free Gated Community of Traditions at Lake Ruby. The Home features a Spacious Open Floor Plan that was designed for entertaining. The Generously Sized Eat in Kitchen offers Corian Counter Tops, Upgraded Stainless Steel Appliance Package, Breakfast Bar, Ceramic Tile Flooring, Closet Pantry and Recess Lighting. The Great Room features 8 foot Triple Pocket Glass Sliding Doors allowing access to the 17x8 Florida Room. The Generously Sized Master Bedroom Suite features a Walk in Closet with Custom Organizer System, Glass Sliding Doors and Vinyl Wood Plank Flooring. The Master Bath offers a Luxurious Garden Tub, Seated Tiled Shower, Large Vanity featuring Dual Sinks and Cosmetic Area. Other amenities include an Update AC unit (exterior unit only), Formal Dining Room, Family Room with a Solar Skylight, Laundry Room, Irrigation System, Florida Room, Gutters, Paved Driveway & Walk Ways, Pull Down Attic Stairs and a 3 Car Garage with Utility Sink. The Community of Traditions at Ruby Lake offers amenities such as a 19,000 sq. ft. Clubhouse, Heated Pool & Spa, Shuffle Board, Tennis Courts, Billiards, Fitness Center, Craft Room, Aerobic Studio, Bocce Ball, Dock, Boat Ramp and Fishing Pier Overlooking Lake Ruby. This Lovely Property is Conveniently Located close to Shopping, Restaurants and Medical Facilities with an easy commute into Orlando or Tampa Areas.
Listing Agent
REAL BROKER, LLC Brokerage Phone: 855-450-0442 License #3560655 Listed on: 11/13/2025

Home Details
Home Type
- Single Family
Est. Annual Taxes
- $5,268
Year Built
- Built in 2006
Lot Details
- 8,904 Sq Ft Lot
- South Facing Home
- Irrigation Equipment
HOA Fees
- $508 Monthly HOA Fees
Parking
- 3 Car Attached Garage
Home Design
- Slab Foundation
- Shingle Roof
- Block Exterior
- Stucco
Interior Spaces
- 1,935 Sq Ft Home
- 1-Story Property
- Open Floorplan
- Vaulted Ceiling
- Ceiling Fan
- Sliding Doors
- Family Room Off Kitchen
- Combination Dining and Living Room
- Den
- Laundry Room
Kitchen
- Eat-In Kitchen
- Range
- Microwave
- Dishwasher
Flooring
- Carpet
- Ceramic Tile
Bedrooms and Bathrooms
- 2 Bedrooms
- Split Bedroom Floorplan
- Walk-In Closet
- 2 Full Bathrooms
- Soaking Tub
Outdoor Features
- Enclosed Patio or Porch
- Exterior Lighting
- Rain Gutters
Utilities
- Central Heating and Cooling System
- Underground Utilities
- Cable TV Available
Community Details
- Association fees include ground maintenance
- Julie Young Association, Phone Number (407) 781-1188
- Visit Association Website
- Traditions Ph 01 Subdivision
Listing and Financial Details
- Visit Down Payment Resource Website
- Tax Lot 218
- Assessor Parcel Number 26-29-13-687552-002180
Map
Home Values in the Area
Average Home Value in this Area
Tax History
| Year | Tax Paid | Tax Assessment Tax Assessment Total Assessment is a certain percentage of the fair market value that is determined by local assessors to be the total taxable value of land and additions on the property. | Land | Improvement |
|---|---|---|---|---|
| 2025 | $5,268 | $277,414 | $52,000 | $225,414 |
| 2024 | $4,886 | $281,012 | -- | -- |
| 2023 | $4,886 | $255,465 | $0 | $0 |
| 2022 | $4,419 | $232,241 | $42,000 | $190,241 |
| 2021 | $2,800 | $184,223 | $39,000 | $145,223 |
| 2020 | $2,865 | $186,587 | $0 | $0 |
| 2018 | $1,569 | $118,937 | $0 | $0 |
| 2017 | $1,453 | $116,491 | $0 | $0 |
| 2016 | $1,433 | $114,095 | $0 | $0 |
| 2015 | $1,449 | $113,302 | $0 | $0 |
| 2014 | $1,385 | $112,403 | $0 | $0 |
Property History
| Date | Event | Price | List to Sale | Price per Sq Ft | Prior Sale |
|---|---|---|---|---|---|
| 11/13/2025 11/13/25 | For Sale | $275,999 | +22.7% | $143 / Sq Ft | |
| 02/12/2021 02/12/21 | Sold | $225,000 | -2.0% | $116 / Sq Ft | View Prior Sale |
| 12/21/2020 12/21/20 | Pending | -- | -- | -- | |
| 01/04/2020 01/04/20 | For Sale | $229,500 | +27.5% | $119 / Sq Ft | |
| 02/13/2018 02/13/18 | Sold | $180,000 | -0.6% | $93 / Sq Ft | View Prior Sale |
| 01/13/2018 01/13/18 | Pending | -- | -- | -- | |
| 12/20/2017 12/20/17 | For Sale | $181,000 | -- | $94 / Sq Ft |
Purchase History
| Date | Type | Sale Price | Title Company |
|---|---|---|---|
| Warranty Deed | $225,000 | Real Estate Title Svcs Inc | |
| Warranty Deed | $180,000 | Real Estate Title Services | |
| Special Warranty Deed | $217,000 | North American Title Company |
Mortgage History
| Date | Status | Loan Amount | Loan Type |
|---|---|---|---|
| Open | $217,490 | FHA | |
| Previous Owner | $185,940 | VA | |
| Previous Owner | $173,500 | Purchase Money Mortgage |
Source: Stellar MLS
MLS Number: TB8446966
APN: 26-29-13-687552-002180
- 2925 Dayton Dr
- 3136 Langdon Ln
- 3365 Raleigh Dr
- 4568 Turnberry Ln
- 4496 Strathmore Dr
- 4497 Strathmore Dr
- 4489 Strathmore Dr
- 2733 Attwater Loop
- 3711 Plymouth Dr
- 2919 Woodward Ln
- 3844 Bedford Ave
- 3987 Bedford Ave
- 3847 Bedford Ave
- 3986 Bedford Ave
- 3686 Plymouth Dr
- 4488 Turnberry Ln
- 3425 Grenville Dr
- 3007 Caneel St
- 3023 Caneel St
- 2642 Rutledge Ct
- 2673 Rutledge Ct
- 2664 Rutledge Ct
- 2672 Rutledge Ct
- 4609 Mandolin Loop
- 219 Cloverdale Rd
- 175 Cloverdale Rd
- 5432 Hogan Ln
- 4148 Dunmore Dr
- 1718 Upland Ln
- 810 Terranova Rd
- 8307 Waterview Way Unit 8307
- 310 White Ibis Ln
- 620 Reflections Loop
- 6610 Crescent Loop
- 1807 Garden Lake Dr Unit 1807
- 3102 Laurel Oak Ln
- 517 Heather Glen Dr
- 398 Terranova St
- 635 Heather Glen Loop
- 3110 Gowan Dr Unit B1
