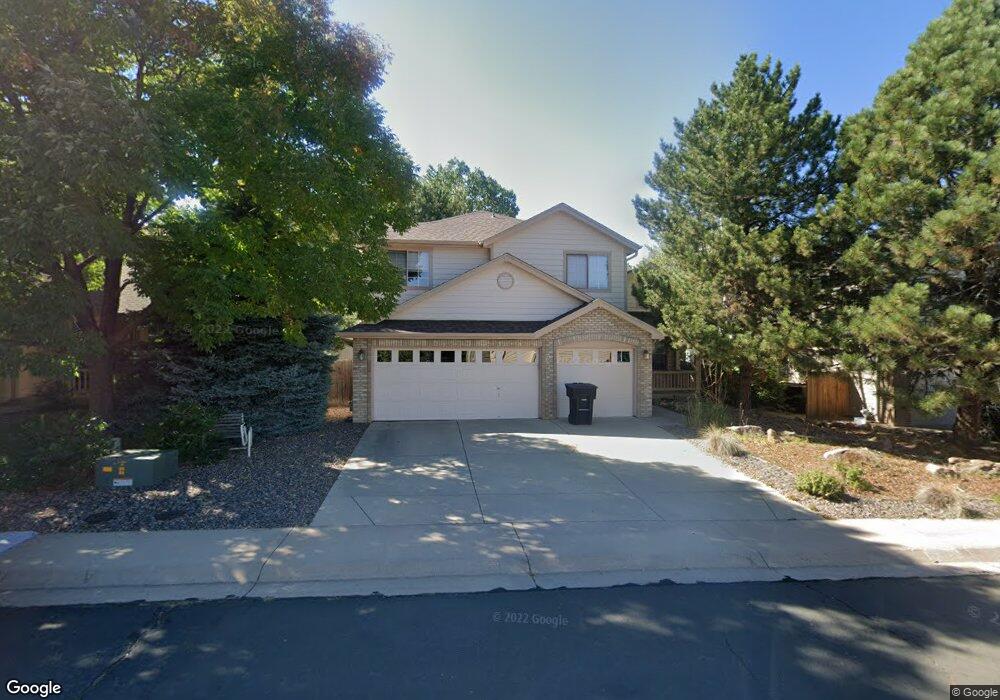2920 E 133rd Cir Thornton, CO 80241
Signal Creek NeighborhoodEstimated Value: $597,685 - $672,000
4
Beds
5
Baths
3,295
Sq Ft
$194/Sq Ft
Est. Value
About This Home
This home is located at 2920 E 133rd Cir, Thornton, CO 80241 and is currently estimated at $638,421, approximately $193 per square foot. 2920 E 133rd Cir is a home located in Adams County with nearby schools including Tarver Elementary School, Century Middle School, and Horizon High School.
Ownership History
Date
Name
Owned For
Owner Type
Purchase Details
Closed on
Jul 22, 2022
Sold by
Larry Stoffel
Bought by
Kantor Kathleen and Kingston Kyle
Current Estimated Value
Home Financials for this Owner
Home Financials are based on the most recent Mortgage that was taken out on this home.
Original Mortgage
$496,000
Outstanding Balance
$474,696
Interest Rate
5.81%
Mortgage Type
New Conventional
Estimated Equity
$163,725
Purchase Details
Closed on
Jan 7, 2003
Sold by
Myal Troy R and Riley Margaret F
Bought by
Myal Troy R and Myal Melissa A
Purchase Details
Closed on
Jun 18, 2002
Sold by
Deakin Paul H and Deakin Emily K
Bought by
Stoffel Larry and Jacobs Linda
Home Financials for this Owner
Home Financials are based on the most recent Mortgage that was taken out on this home.
Original Mortgage
$278,910
Interest Rate
6.89%
Purchase Details
Closed on
Mar 13, 1995
Sold by
Toth Joseph M and Toth Cynthia J
Bought by
Deakin Paul H and Deakin Emily K
Home Financials for this Owner
Home Financials are based on the most recent Mortgage that was taken out on this home.
Original Mortgage
$160,000
Interest Rate
9.04%
Purchase Details
Closed on
Mar 26, 1992
Purchase Details
Closed on
Oct 17, 1991
Create a Home Valuation Report for This Property
The Home Valuation Report is an in-depth analysis detailing your home's value as well as a comparison with similar homes in the area
Home Values in the Area
Average Home Value in this Area
Purchase History
| Date | Buyer | Sale Price | Title Company |
|---|---|---|---|
| Kantor Kathleen | $620,000 | Land Title Guarantee | |
| Myal Troy R | -- | Title America | |
| Stoffel Larry | $309,900 | Land Title Guarantee Company | |
| Deakin Paul H | $200,000 | First American Heritage Titl | |
| -- | $151,300 | -- | |
| -- | $30,500 | -- |
Source: Public Records
Mortgage History
| Date | Status | Borrower | Loan Amount |
|---|---|---|---|
| Open | Kantor Kathleen | $496,000 | |
| Previous Owner | Stoffel Larry | $278,910 | |
| Previous Owner | Deakin Paul H | $160,000 |
Source: Public Records
Tax History Compared to Growth
Tax History
| Year | Tax Paid | Tax Assessment Tax Assessment Total Assessment is a certain percentage of the fair market value that is determined by local assessors to be the total taxable value of land and additions on the property. | Land | Improvement |
|---|---|---|---|---|
| 2024 | $3,956 | $38,320 | $6,880 | $31,440 |
| 2023 | $3,916 | $44,580 | $7,100 | $37,480 |
| 2022 | $2,833 | $32,670 | $7,300 | $25,370 |
| 2021 | $2,928 | $32,670 | $7,300 | $25,370 |
| 2020 | $2,757 | $31,860 | $7,510 | $24,350 |
| 2019 | $2,762 | $31,860 | $7,510 | $24,350 |
| 2018 | $2,724 | $30,870 | $7,490 | $23,380 |
| 2017 | $2,476 | $30,870 | $7,490 | $23,380 |
| 2016 | $1,941 | $26,020 | $4,540 | $21,480 |
| 2015 | $2,792 | $26,020 | $4,540 | $21,480 |
| 2014 | $2,531 | $22,930 | $3,580 | $19,350 |
Source: Public Records
Map
Nearby Homes
- 2788 E 132nd Cir
- 2651 E 132nd Ave
- 56 Blue Heron Dr
- 13237 Monroe Way
- 3450 E 128th Place
- 2275 E 129th Ave
- 3670 E 128th Place
- 13068 Harrison Dr
- 13064 Harrison Dr
- 4061 E 133rd Cir
- 13004 Harrison Dr
- 2420 E 127th Ave
- 13608 Garfield St Unit D
- 12737 Jackson St
- 13758 Cook St
- 13638 Garfield St Unit C
- 0 Colorado Blvd
- 12672 Madison Ct
- 2375 Lake Ave
- 13272 Clermont Cir
- 2912 E 133rd Cir
- 2926 E 133rd Cir
- 2904 E 133rd Cir
- 13322 Clayton St
- 2948 E 133rd Ln
- 2785 E 132nd Cir
- 2965 E 133rd Cir
- 13332 Clayton St
- 13312 Clayton St
- 2942 E 133rd Cir
- 2789 E 132nd Cir
- 2968 E 133rd Ln
- 2975 E 133rd Cir
- 2900 E 133rd Cir
- 2953 E 133rd Ln
- 2952 E 133rd Cir
- 13342 Clayton St
- 2988 E 133rd Ln
- 2962 E 133rd Cir
- 2985 E 133rd Cir
