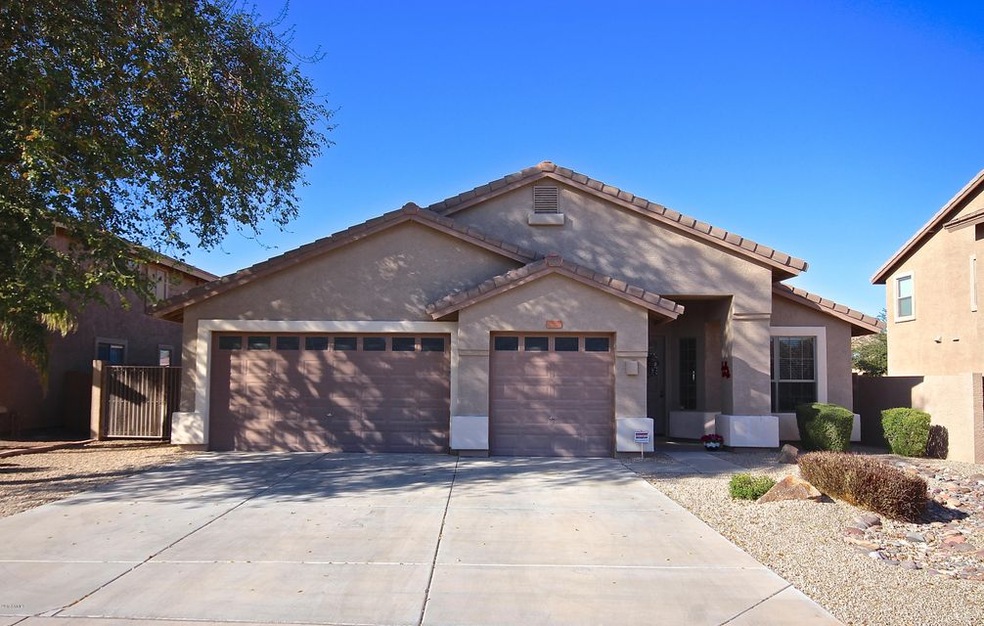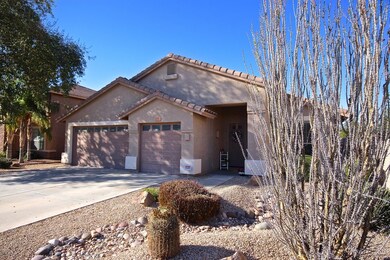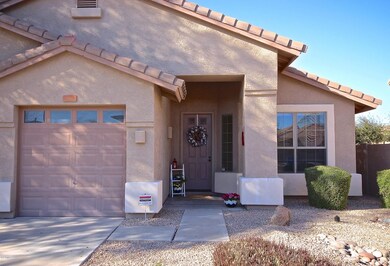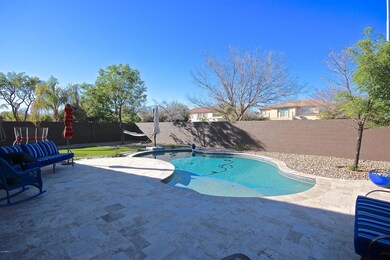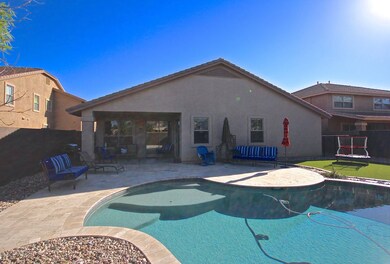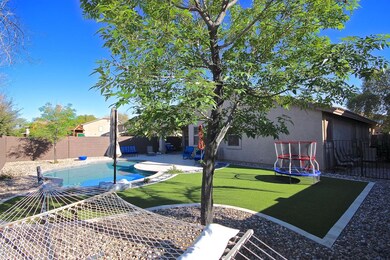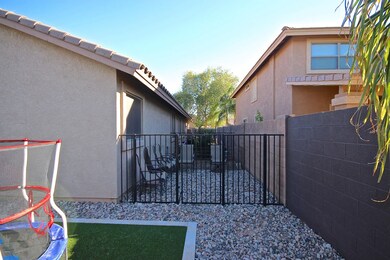
2920 E Cedar Place Chandler, AZ 85249
South Chandler NeighborhoodHighlights
- Play Pool
- RV Gated
- Private Yard
- Jane D. Hull Elementary School Rated A
- Spanish Architecture
- Covered patio or porch
About This Home
As of May 2022Beautiful 4bedroom 2 bath in Riggs Ranch Meadows! This model like home sits on a prime north/south lot backing neighborhood ingress road and boasts a NEW $40k backyard with pebble tec salt water pool, extensive travertine coping and turf! Fantastic floorplan has spacious split master with spa like bathroom w/separate tub & shower, dual sinks & backyard access! The flexible front room which could be formal living, dining or den! Cozy fireplace warms the large Greatroom style family room off the kitchen and breakfast nook! Gourmet Island kitchen boasts high end stainless appliances w/gas cooktop & convection oven, huge walk in pantry & built in microwave! WOW!...Heaps of storage with walk in storage down hallway, spacious laundry room, garage access door, R/V gate with big side yard & more!
Last Agent to Sell the Property
RE/MAX Alliance Group License #BR525044000 Listed on: 02/20/2017

Home Details
Home Type
- Single Family
Est. Annual Taxes
- $1,965
Year Built
- Built in 2004
Lot Details
- 8,523 Sq Ft Lot
- Desert faces the front of the property
- Block Wall Fence
- Artificial Turf
- Front and Back Yard Sprinklers
- Sprinklers on Timer
- Private Yard
Parking
- 3 Car Garage
- Garage Door Opener
- RV Gated
Home Design
- Spanish Architecture
- Wood Frame Construction
- Tile Roof
- Stucco
Interior Spaces
- 2,356 Sq Ft Home
- 1-Story Property
- Ceiling height of 9 feet or more
- Ceiling Fan
- Gas Fireplace
- Double Pane Windows
- Low Emissivity Windows
- Solar Screens
- Family Room with Fireplace
- Security System Owned
Kitchen
- Eat-In Kitchen
- Breakfast Bar
- Built-In Microwave
- Dishwasher
- Kitchen Island
Flooring
- Carpet
- Tile
Bedrooms and Bathrooms
- 4 Bedrooms
- Walk-In Closet
- Remodeled Bathroom
- Primary Bathroom is a Full Bathroom
- 2 Bathrooms
- Dual Vanity Sinks in Primary Bathroom
- Bathtub With Separate Shower Stall
Laundry
- Laundry in unit
- 220 Volts In Laundry
- Washer and Dryer Hookup
Accessible Home Design
- Accessible Kitchen
- Accessible Hallway
- Accessible Doors
- No Interior Steps
Pool
- Play Pool
- Pool Pump
Outdoor Features
- Covered patio or porch
- Playground
Schools
- Jane D. Hull Elementary School
- San Tan Elementary Middle School
- Basha High School
Utilities
- Refrigerated Cooling System
- Heating System Uses Natural Gas
- Water Filtration System
- Water Softener
- High Speed Internet
- Cable TV Available
Listing and Financial Details
- Tax Lot 140
- Assessor Parcel Number 303-55-365
Community Details
Overview
- Property has a Home Owners Association
- Riggs Ranch Association, Phone Number (480) 704-2900
- Built by Courtland
- Riggs Ranch Meadows Subdivision
Recreation
- Community Playground
Ownership History
Purchase Details
Home Financials for this Owner
Home Financials are based on the most recent Mortgage that was taken out on this home.Purchase Details
Home Financials for this Owner
Home Financials are based on the most recent Mortgage that was taken out on this home.Purchase Details
Home Financials for this Owner
Home Financials are based on the most recent Mortgage that was taken out on this home.Purchase Details
Home Financials for this Owner
Home Financials are based on the most recent Mortgage that was taken out on this home.Purchase Details
Home Financials for this Owner
Home Financials are based on the most recent Mortgage that was taken out on this home.Purchase Details
Home Financials for this Owner
Home Financials are based on the most recent Mortgage that was taken out on this home.Purchase Details
Purchase Details
Home Financials for this Owner
Home Financials are based on the most recent Mortgage that was taken out on this home.Similar Homes in the area
Home Values in the Area
Average Home Value in this Area
Purchase History
| Date | Type | Sale Price | Title Company |
|---|---|---|---|
| Warranty Deed | $350,000 | Security Title Agency Inc | |
| Warranty Deed | $299,900 | American Title Service Agenc | |
| Interfamily Deed Transfer | -- | Fidelity National Title Agen | |
| Warranty Deed | $210,000 | Fidelity Natl Title Ins Co | |
| Warranty Deed | -- | Fidelity Natl Title Ins Co | |
| Interfamily Deed Transfer | -- | Accommodation | |
| Interfamily Deed Transfer | -- | Fidelity Natl Title Ins Co | |
| Quit Claim Deed | -- | None Available | |
| Special Warranty Deed | $230,380 | First American Title Ins Co |
Mortgage History
| Date | Status | Loan Amount | Loan Type |
|---|---|---|---|
| Previous Owner | $383,323 | VA | |
| Previous Owner | $315,268 | VA | |
| Previous Owner | $327,415 | VA | |
| Previous Owner | $32,654 | Unknown | |
| Previous Owner | $284,900 | New Conventional | |
| Previous Owner | $167,450 | New Conventional | |
| Previous Owner | $168,000 | New Conventional | |
| Previous Owner | $247,500 | Fannie Mae Freddie Mac | |
| Previous Owner | $74,000 | Credit Line Revolving | |
| Previous Owner | $184,300 | New Conventional | |
| Closed | $46,000 | No Value Available |
Property History
| Date | Event | Price | Change | Sq Ft Price |
|---|---|---|---|---|
| 05/11/2022 05/11/22 | Sold | $663,000 | +3.6% | $281 / Sq Ft |
| 04/03/2022 04/03/22 | Pending | -- | -- | -- |
| 03/16/2022 03/16/22 | For Sale | $639,900 | +82.8% | $272 / Sq Ft |
| 05/08/2017 05/08/17 | Sold | $350,000 | 0.0% | $149 / Sq Ft |
| 04/10/2017 04/10/17 | Pending | -- | -- | -- |
| 03/27/2017 03/27/17 | For Sale | $350,000 | 0.0% | $149 / Sq Ft |
| 03/27/2017 03/27/17 | Pending | -- | -- | -- |
| 03/20/2017 03/20/17 | Price Changed | $350,000 | -2.5% | $149 / Sq Ft |
| 03/08/2017 03/08/17 | Price Changed | $359,000 | -2.7% | $152 / Sq Ft |
| 03/05/2017 03/05/17 | Price Changed | $369,000 | -1.6% | $157 / Sq Ft |
| 02/20/2017 02/20/17 | For Sale | $375,000 | +25.0% | $159 / Sq Ft |
| 08/28/2013 08/28/13 | Sold | $299,900 | 0.0% | $127 / Sq Ft |
| 07/30/2013 07/30/13 | Pending | -- | -- | -- |
| 07/20/2013 07/20/13 | For Sale | $299,900 | 0.0% | $127 / Sq Ft |
| 06/29/2013 06/29/13 | Off Market | $299,900 | -- | -- |
| 06/26/2013 06/26/13 | For Sale | $299,900 | 0.0% | $127 / Sq Ft |
| 06/17/2013 06/17/13 | Pending | -- | -- | -- |
| 06/12/2013 06/12/13 | For Sale | $299,900 | -- | $127 / Sq Ft |
Tax History Compared to Growth
Tax History
| Year | Tax Paid | Tax Assessment Tax Assessment Total Assessment is a certain percentage of the fair market value that is determined by local assessors to be the total taxable value of land and additions on the property. | Land | Improvement |
|---|---|---|---|---|
| 2025 | $2,389 | $30,572 | -- | -- |
| 2024 | $2,340 | $29,117 | -- | -- |
| 2023 | $2,340 | $45,520 | $9,100 | $36,420 |
| 2022 | $2,259 | $34,660 | $6,930 | $27,730 |
| 2021 | $2,360 | $32,660 | $6,530 | $26,130 |
| 2020 | $2,348 | $31,200 | $6,240 | $24,960 |
| 2019 | $2,259 | $28,510 | $5,700 | $22,810 |
| 2018 | $2,186 | $26,910 | $5,380 | $21,530 |
| 2017 | $2,039 | $25,860 | $5,170 | $20,690 |
| 2016 | $1,965 | $25,000 | $5,000 | $20,000 |
| 2015 | $1,901 | $22,750 | $4,550 | $18,200 |
Agents Affiliated with this Home
-

Seller's Agent in 2022
Katrina McCarthy
Citiea
(480) 406-8857
18 in this area
231 Total Sales
-

Seller Co-Listing Agent in 2022
Brandon Repp
Citiea
(480) 406-8857
19 in this area
217 Total Sales
-

Buyer's Agent in 2022
Corinne Packer
LPT Realty, LLC
(480) 295-9003
3 in this area
35 Total Sales
-

Seller's Agent in 2017
Denise Pias
RE/MAX
(480) 694-2320
2 in this area
69 Total Sales
-

Buyer's Agent in 2017
Lydia Maranville
West USA Realty
(602) 397-3718
2 in this area
45 Total Sales
-
T
Seller's Agent in 2013
Toby Dyas
Good Oak Real Estate
Map
Source: Arizona Regional Multiple Listing Service (ARMLS)
MLS Number: 5564145
APN: 303-55-365
- 2994 E Mahogany Place
- 5369 S Scott Place
- 5389 S Scott Place
- 2876 E Cherrywood Place
- 3219 E Mahogany Place
- 5122 S Miller Place
- 2661 E Birchwood Place
- 2527 E Beechnut Ct
- 2646 E Bartlett Place
- 2153 E Cherrywood Place
- 3114 E Capricorn Way
- 5721 S Wilson Dr
- 2410 E Cedar Place Unit IV
- 2351 E Cherrywood Place
- 3332 E Powell Place
- 3654 E San Pedro Place
- 24811 S 138th Place
- 5291 S Bradshaw Place
- 3173 E Canyon Way
- 3556 E Bartlett Place
