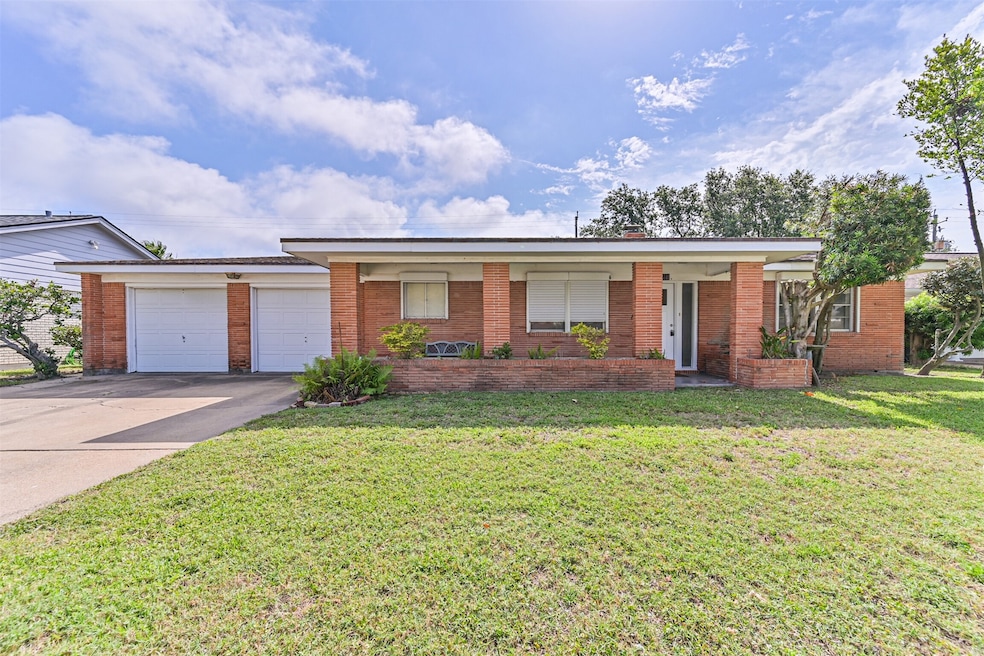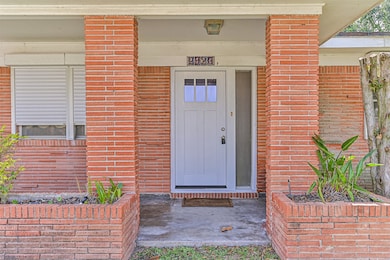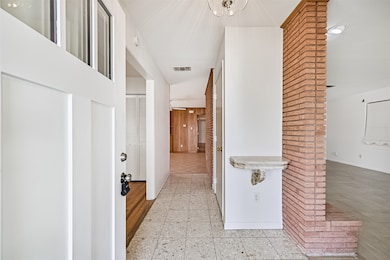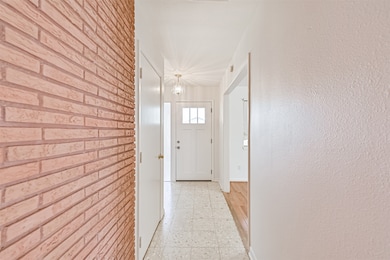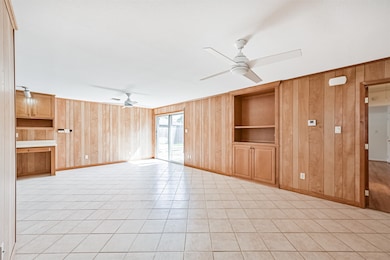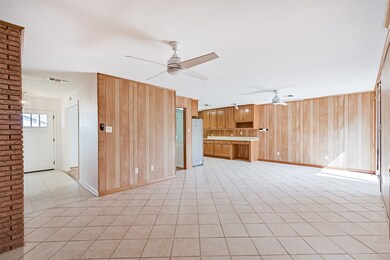2920 Heron Dr Galveston, TX 77551
Fort Crockett NeighborhoodHighlights
- Traditional Architecture
- 2 Car Attached Garage
- Living Room
- Oppe Elementary School Rated A-
- Bathtub with Shower
- Tile Flooring
About This Home
Welcome to this beautifully designed brick home, perfect! This spacious residence boasts an abundance of natural light, enhancing its warm and inviting atmosphere. As you enter, you are greeted by a large living room featuring a cozy fireplace, ideal for family gatherings and relaxation. The elegant formal dining room provides a perfect setting for memorable dinner parties and celebrations. Adjacent to the well-appointed kitchen, you’ll find a separate family room that offers flexibility and comfort for daily living. Sliding doors lead from this inviting space to a generously sized fenced backyard, perfect for kids to play and family barbecues. Adding to the home's functionality, all exterior windows are equipped with roll-down shutters, ensuring privacy and security. This charming brick home truly combines comfort, style, and practicality, making it an ideal choice for any family.
Home Details
Home Type
- Single Family
Est. Annual Taxes
- $6,731
Year Built
- Built in 1960
Lot Details
- 7,400 Sq Ft Lot
- West Facing Home
- Property is Fully Fenced
Parking
- 2 Car Attached Garage
- Driveway
Home Design
- Traditional Architecture
Interior Spaces
- 1,902 Sq Ft Home
- 1-Story Property
- Wood Burning Fireplace
- Family Room
- Living Room
- Dining Room
- Utility Room
- Tile Flooring
Kitchen
- Electric Oven
- Electric Cooktop
- Microwave
- Dishwasher
- Laminate Countertops
- Pots and Pans Drawers
- Disposal
Bedrooms and Bathrooms
- 3 Bedrooms
- 2 Full Bathrooms
- Bathtub with Shower
Laundry
- Dryer
- Washer
Schools
- Gisd Open Enroll Elementary And Middle School
- Ball High School
Utilities
- Central Heating and Cooling System
- Heating System Uses Gas
- No Utilities
Listing and Financial Details
- Property Available on 7/14/25
- Long Term Lease
Community Details
Overview
- Joe Tramonte Realty, Inc. Association
- Surfside Subdivision
Pet Policy
- Call for details about the types of pets allowed
- Pet Deposit Required
Map
Source: Houston Association of REALTORS®
MLS Number: 34288977
APN: 6900-0000-0003-000
- 5521 Rosewood Dr
- 3023 Scarlet Ibis Dr
- 3015 Scarlet Ibis Dr
- 3010 Scarlet Ibis Dr
- 5525 Ibis Dr
- 2706 E Palm Cir
- 2700 E Palm Cir Unit 11
- 2700 E Palm Cir
- 5710 Avenue T
- 5724 Avenue T
- 5220 Seawall Blvd Unit 1634
- 5220 Seawall Blvd Unit 1232
- 5220 Seawall Blvd Unit 1036B
- 5220 Seawall Blvd Unit 632A
- 5220 Seawall Blvd Unit 1130C
- 5220 Seawall Blvd Unit 1133C
- 5220 Seawall Blvd Unit 1237B
- 5220 Seawall Blvd Unit 1038A
- 5220 Seawall Blvd Unit 1134D
- 5220 Seawall Blvd Unit 1035
- 5806 Avenue S 1 2
- 5325 Avenue R 1 2 Unit B
- 2828 61st St Unit 1003
- 2828 61st St Unit 106
- 2828 61st St Unit 510
- 2828 61st St Unit 105
- 2311 56th St Unit ID1223250P
- 2305 55th St Unit 1
- 2305 55th St Unit 5
- 2305 55th St Unit 2
- 2305 55th St Unit 3
- 4925 Fort Crockett Blvd
- 5113 Avenue R Unit Front
- 5506 Avenue Q 1 2
- 2108 St
- 2108 56th Down St
- 6102 Seawall Blvd Unit 321
- 6102 Seawall Blvd Unit 250
- 6102 Seawall Blvd Unit 131
- 6102 Seawall Blvd Unit 161
