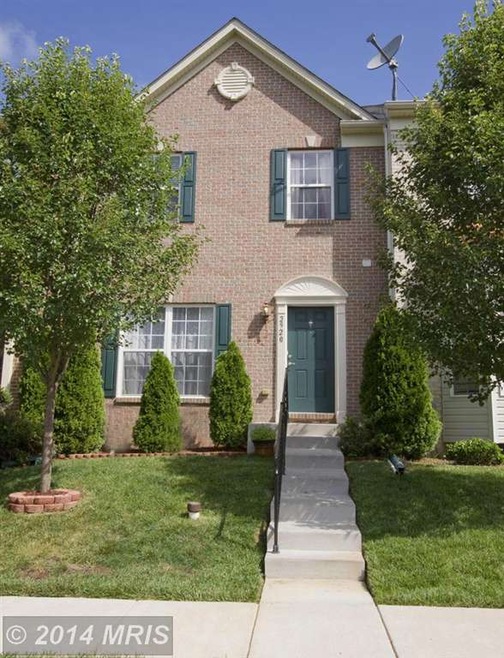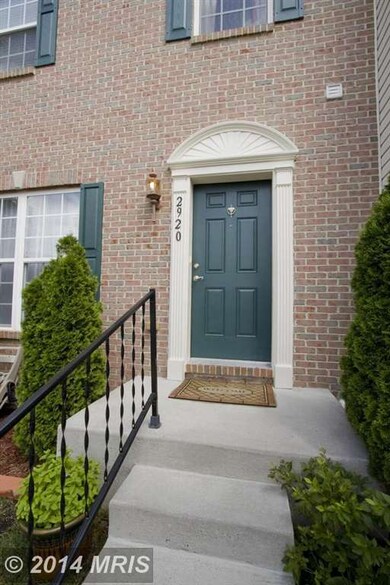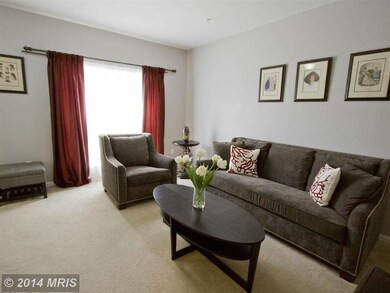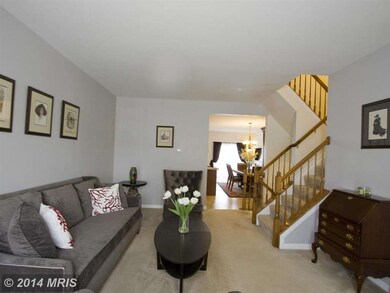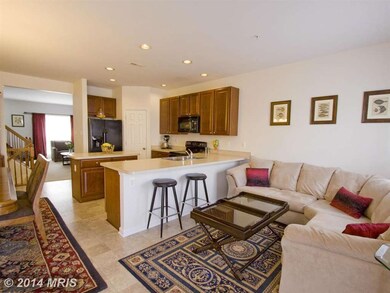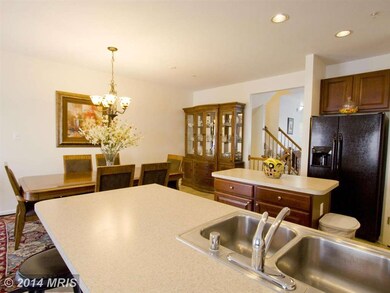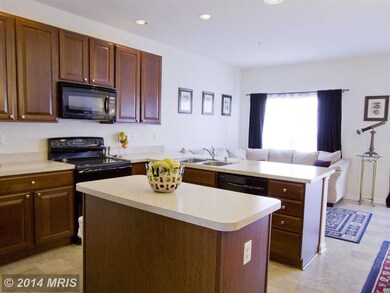
2920 Indiansummer Ct Abingdon, MD 21009
Highlights
- Eat-In Gourmet Kitchen
- Colonial Architecture
- Vaulted Ceiling
- Open Floorplan
- Deck
- Game Room
About This Home
As of March 2020**OPEN HOUSE..SUNDAY, 7/13..1:00-3:00** STUNNING...3 BEDRM AND 3.5 BATH BRICK TWNHM FEATURES AN INVITING OPEN FLRPLN. GOURMET KITCHEN W/RICH CHERRY CABINTRY, CNTR ISLAND, BREAKFAST BAR AND DINING AREA. MASTER SUITE BOASTS CATHCEILING, SEPARATE SITTING ROOM, WLKNCLSTS AND LUXURIOUS SPA BATH. FIN LOWRLVL IS IDEAL FOR ENTERTAINING. OUTDOOR LIVING PROVIDES A SPACIOUS DECK...PERFECT FOR A SUMMER BBQ.
Townhouse Details
Home Type
- Townhome
Est. Annual Taxes
- $2,527
Year Built
- Built in 2007
Lot Details
- 2,000 Sq Ft Lot
- Two or More Common Walls
- Property is in very good condition
HOA Fees
- $28 Monthly HOA Fees
Parking
- 2 Assigned Parking Spaces
Home Design
- Colonial Architecture
- Bump-Outs
- Brick Exterior Construction
- Asphalt Roof
Interior Spaces
- Property has 3 Levels
- Open Floorplan
- Vaulted Ceiling
- Recessed Lighting
- Window Screens
- Sliding Doors
- Six Panel Doors
- Living Room
- Dining Room
- Den
- Game Room
- Workshop
Kitchen
- Eat-In Gourmet Kitchen
- Breakfast Room
- Electric Oven or Range
- Self-Cleaning Oven
- Microwave
- Dishwasher
- Kitchen Island
- Disposal
Bedrooms and Bathrooms
- 3 Bedrooms
- En-Suite Primary Bedroom
- En-Suite Bathroom
- 3.5 Bathrooms
Laundry
- Laundry Room
- Dryer
- Washer
Finished Basement
- Heated Basement
- Rear Basement Entry
- Sump Pump
Home Security
Outdoor Features
- Deck
Utilities
- Forced Air Heating and Cooling System
- Vented Exhaust Fan
- Natural Gas Water Heater
Listing and Financial Details
- Tax Lot 26
- Assessor Parcel Number 1301358790
Community Details
Overview
- Autumn Run Subdivision
Security
- Fire and Smoke Detector
- Fire Sprinkler System
Ownership History
Purchase Details
Home Financials for this Owner
Home Financials are based on the most recent Mortgage that was taken out on this home.Purchase Details
Home Financials for this Owner
Home Financials are based on the most recent Mortgage that was taken out on this home.Purchase Details
Home Financials for this Owner
Home Financials are based on the most recent Mortgage that was taken out on this home.Purchase Details
Purchase Details
Home Financials for this Owner
Home Financials are based on the most recent Mortgage that was taken out on this home.Purchase Details
Home Financials for this Owner
Home Financials are based on the most recent Mortgage that was taken out on this home.Similar Homes in Abingdon, MD
Home Values in the Area
Average Home Value in this Area
Purchase History
| Date | Type | Sale Price | Title Company |
|---|---|---|---|
| Deed | $247,000 | Lakeside Title Company | |
| Deed | $225,000 | Sage Title Group Llc | |
| Deed | $215,000 | First American Title Ins Co | |
| Deed | $294,000 | -- | |
| Deed | $265,000 | -- | |
| Deed | $265,000 | -- |
Mortgage History
| Date | Status | Loan Amount | Loan Type |
|---|---|---|---|
| Open | $14,566 | FHA | |
| Open | $242,526 | FHA | |
| Closed | $7,275 | Future Advance Clause Open End Mortgage | |
| Previous Owner | $213,750 | New Conventional | |
| Previous Owner | $127,948 | FHA | |
| Previous Owner | $107,500 | FHA | |
| Previous Owner | $262,885 | Purchase Money Mortgage | |
| Previous Owner | $262,885 | Purchase Money Mortgage |
Property History
| Date | Event | Price | Change | Sq Ft Price |
|---|---|---|---|---|
| 03/27/2020 03/27/20 | Sold | $247,000 | -1.2% | $119 / Sq Ft |
| 02/17/2020 02/17/20 | Pending | -- | -- | -- |
| 01/15/2020 01/15/20 | For Sale | $249,900 | +11.1% | $120 / Sq Ft |
| 09/12/2014 09/12/14 | Sold | $225,000 | 0.0% | $134 / Sq Ft |
| 07/26/2014 07/26/14 | Pending | -- | -- | -- |
| 07/26/2014 07/26/14 | Price Changed | $225,000 | 0.0% | $134 / Sq Ft |
| 07/13/2014 07/13/14 | Price Changed | $224,900 | -4.3% | $134 / Sq Ft |
| 06/27/2014 06/27/14 | For Sale | $234,900 | -- | $140 / Sq Ft |
Tax History Compared to Growth
Tax History
| Year | Tax Paid | Tax Assessment Tax Assessment Total Assessment is a certain percentage of the fair market value that is determined by local assessors to be the total taxable value of land and additions on the property. | Land | Improvement |
|---|---|---|---|---|
| 2024 | $2,933 | $269,067 | $0 | $0 |
| 2023 | $2,674 | $245,300 | $65,000 | $180,300 |
| 2022 | $2,573 | $236,033 | $0 | $0 |
| 2021 | $7,736 | $226,767 | $0 | $0 |
| 2020 | $2,510 | $217,500 | $65,000 | $152,500 |
| 2019 | $2,496 | $216,267 | $0 | $0 |
| 2018 | $2,481 | $215,033 | $0 | $0 |
| 2017 | $2,445 | $213,800 | $0 | $0 |
| 2016 | $140 | $213,800 | $0 | $0 |
| 2015 | $2,854 | $213,800 | $0 | $0 |
| 2014 | $2,854 | $219,000 | $0 | $0 |
Agents Affiliated with this Home
-

Seller's Agent in 2020
Anne Perrone
Berkshire Hathaway HomeServices Homesale Realty
(410) 937-0019
12 in this area
117 Total Sales
-

Buyer's Agent in 2020
Melissa Wolinski-Easton
Samson Properties
(443) 255-6837
101 Total Sales
-

Seller's Agent in 2014
Cindy Biasello
Garceau Realty
(443) 966-4747
2 in this area
64 Total Sales
Map
Source: Bright MLS
MLS Number: 1003079574
APN: 01-358790
- 2922 Indian Summer Ct
- 2976 Raking Leaf Dr
- 2912 Philadelphia Rd
- 3010 Raking Leaf Dr
- 1413 Peverly Rd
- 1300 Amedoro Ct
- 1071 Sand Pebble Dr
- 3322 Shrewsbury Rd
- 53 Little Creek Ln
- 3416 Henry Harford Dr
- 1201 Alder Shot Ct
- 1057 Lake Front Dr
- 2700 Pulaski Hwy
- 1207 Van Bibber Rd
- 83 Waterview Way
- 3437 Henry Harford Dr
- 1205 Van Bibber Rd
- 1203 Van Bibber Rd
- 2707 Pulaski Hwy
- 1209 Stevenage Ct
