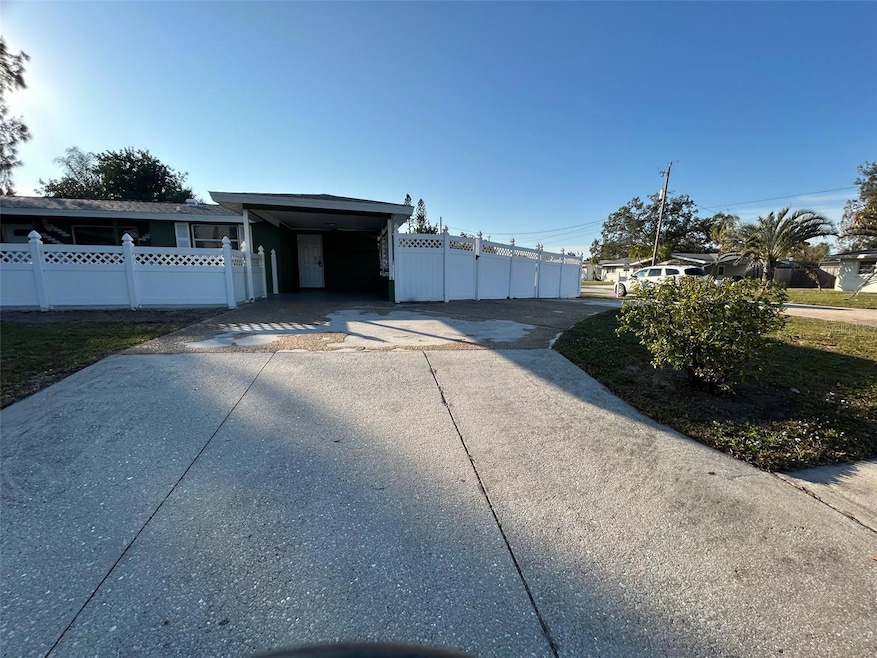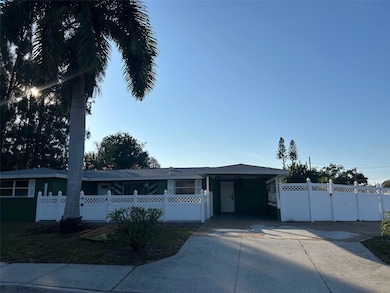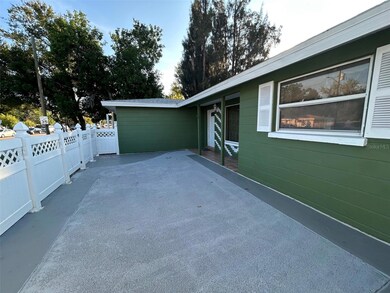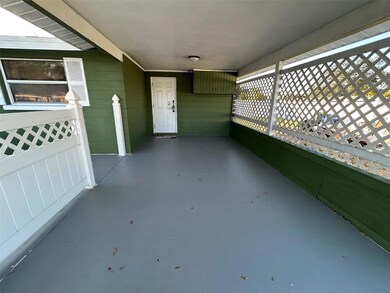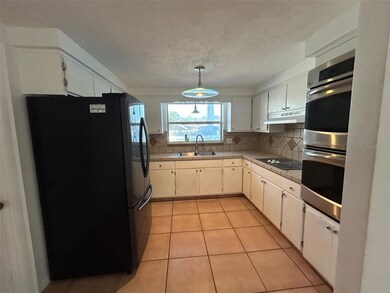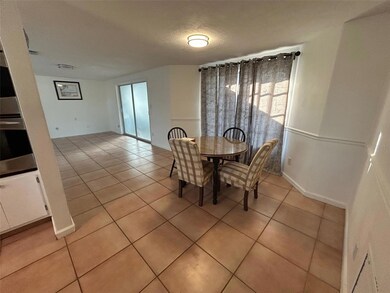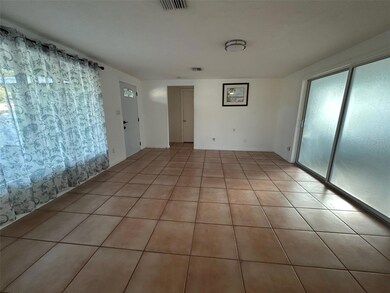2920 Mcintosh Rd Sarasota, FL 34232
Highlights
- Bonus Room
- No HOA
- Ceramic Tile Flooring
- Sarasota High School Rated A-
- Living Room
- Central Heating and Cooling System
About This Home
Nice home 2 bedroom and 2 bath, with bonus room that it can be used as a 3rd bedroom, home office, or guest retreat with frosted sliding doors that provide both privacy and flexibility, Minutes from Downtown Sarasota, Siesta Key Beach, and I-75. Easy access to shopping, dining, parks and the exciting University Town Center (UTC) Mall.
Listing Agent
NAVARRO & ASSOCIATES REAL ESTATE SERVICES Brokerage Phone: 941-713-3466 License #3188166 Listed on: 12/04/2025
Home Details
Home Type
- Single Family
Est. Annual Taxes
- $2,500
Year Built
- Built in 1961
Parking
- 4 Carport Spaces
Interior Spaces
- 1,366 Sq Ft Home
- Living Room
- Bonus Room
- Ceramic Tile Flooring
Kitchen
- Dinette
- Range
- Dishwasher
Bedrooms and Bathrooms
- 3 Bedrooms
- 2 Full Bathrooms
Laundry
- Laundry in unit
- Dryer
- Washer
Additional Features
- 8,877 Sq Ft Lot
- Central Heating and Cooling System
Listing and Financial Details
- Residential Lease
- Property Available on 12/6/25
- $100 Application Fee
- Assessor Parcel Number 0061010041
Community Details
Overview
- No Home Owners Association
- Sarasota Springs Community
- Sarasota Spgs Subdivision
Pet Policy
- No Pets Allowed
Map
Source: Stellar MLS
MLS Number: A4672301
APN: 0061-01-0041
- 2902 Teal Ave
- 2515 Mcintosh Rd
- 4431 Spahn St
- 4221 Alna Way
- 3233 Teal Ave
- 3120 Arch Dr
- 2506 Teal Ave
- 3338 Cambridge Dr
- 3525 Mcintosh Rd
- 3109 Savoy Way
- 2151 Upton Ave
- 3615 Dunbar Dr
- 4220 Larkin St
- 4414 Longford Dr
- 2132 Mcintosh Rd
- 3613 Belmont Blvd
- 3231 E Forest Lake Dr
- 2707 Greendale Dr
- 4108 Prescott St
- 4728 Brooksdale Dr
- 4216 Ann Way
- 3405 Mcintosh Rd
- 2719 Forest Knoll Dr
- 4030 S Mark Dr
- 2239 Wells Ave
- 4514 Beacon Dr
- 4108 Prescott St
- 2426 Stratford Dr
- 4929 Brookmeade Dr
- 3535 W Forest Lake Dr
- 3007 Bucida Dr
- 3213 Beneva Rd Unit 204
- 3223 Beneva Rd Unit 103
- 3239 Beneva Rd Unit 101
- 3239 Beneva Rd Unit 201
- 4001 N Taggart Cay
- 3273 Beneva Rd Unit 203
- 3275 Beneva Rd Unit 104
- 3281 Beneva Rd Unit 202
- 2834 Linwood Dr
