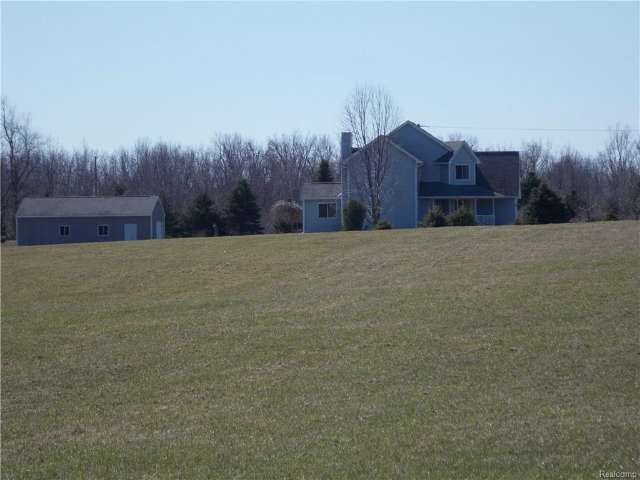
$195,000
- 3 Beds
- 1.5 Baths
- 1,384 Sq Ft
- 6059 Windward St
- North Branch, MI
Nestled in a peaceful and welcoming subdivision, this tri-level home offers the perfect blend of country tranquility and convenient living. Featuring 3 bedrooms and 1.5 baths, this home is an ideal choice. The main level has a bright and welcoming living room with large windows that fill the space with natural light. The eat-in kitchen overlooks the backyard, which includes a 10x13 deck—perfect
Andrea Donley Donley Realty
