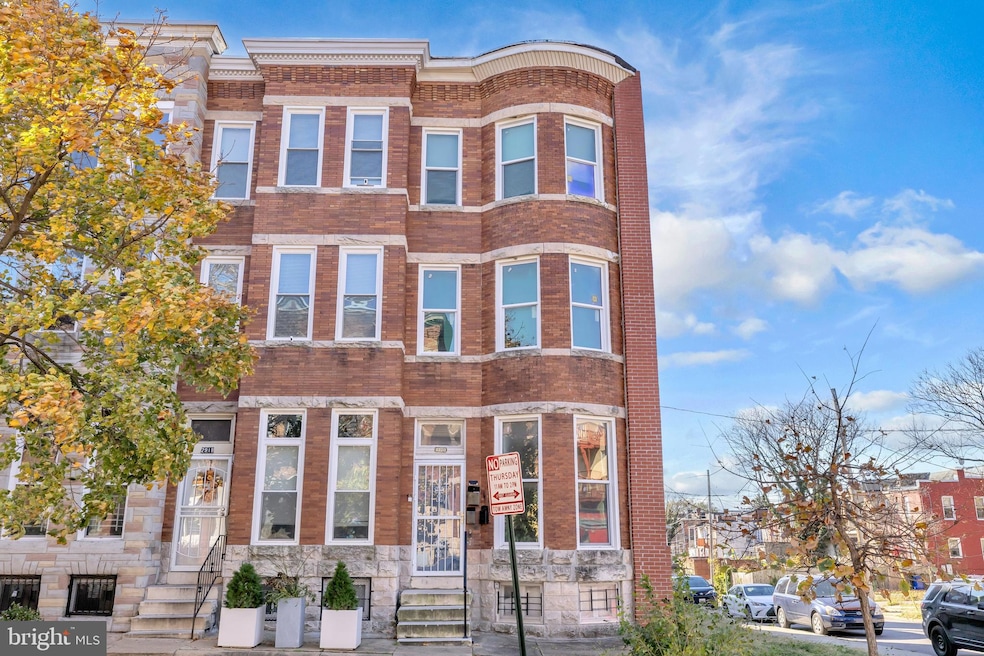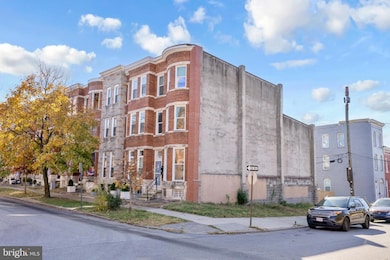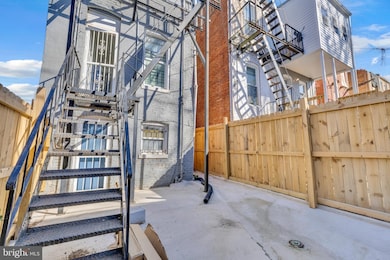2920 Parkwood Ave Unit 1 Baltimore, MD 21217
Parkview-Woodbrook NeighborhoodHighlights
- No HOA
- Bathtub with Shower
- Central Heating
- Eat-In Kitchen
- More Than Two Accessible Exits
- Combination Kitchen and Dining Room
About This Home
Welcome home to this well-maintained unit nestled in the heart of Baltimore City. Offering comfort, convenience, and affordability, this space is perfect for those seeking urban living with easy access to local shops, dining, and public transit.
Listing Agent
(972) 282-2547 contractsbytrinere@gmail.com Weichert, Realtors - Integrity Home Team License #5010779 Listed on: 11/19/2025

Co-Listing Agent
(443) 271-0653 ctahomes1@gmail.com Weichert, Realtors - Integrity Home Team
Open House Schedule
-
Saturday, November 22, 20251:00 to 3:00 pm11/22/2025 1:00:00 PM +00:0011/22/2025 3:00:00 PM +00:00Add to Calendar
Townhouse Details
Home Type
- Townhome
Year Built
- Built in 1920
Lot Details
- 1,956 Sq Ft Lot
- Property is in good condition
Home Design
- Entry on the 1st floor
- Brick Exterior Construction
- Block Foundation
- Poured Concrete
- Asphalt Roof
- Concrete Perimeter Foundation
Interior Spaces
- Property has 4 Levels
- Ceiling Fan
- Combination Kitchen and Dining Room
Kitchen
- Kitchenette
- Eat-In Kitchen
- Stove
Bedrooms and Bathrooms
- 1 Bedroom
- 1 Full Bathroom
- Bathtub with Shower
Unfinished Basement
- Walk-Out Basement
- Basement Windows
Home Security
Parking
- Alley Access
- On-Street Parking
Accessible Home Design
- More Than Two Accessible Exits
- Level Entry For Accessibility
Utilities
- Window Unit Cooling System
- Central Heating
- Electric Water Heater
Listing and Financial Details
- Residential Lease
- Security Deposit $1,500
- Tenant pays for insurance
- The owner pays for all utilities
- Rent includes electricity, taxes, water
- No Smoking Allowed
- 12-Month Min and 60-Month Max Lease Term
- Available 12/1/25
- Assessor Parcel Number 0313053244 036
Community Details
Overview
- No Home Owners Association
Pet Policy
- Pets allowed on a case-by-case basis
Security
- Storm Doors
- Fire Escape
Map
Source: Bright MLS
MLS Number: MDBA2192608
- 2228 Ruskin Ave
- 2218 Ruskin Ave
- 2301 Whittier Ave
- 2913 Parkwood Ave
- 2869 Woodbrook Ave
- 2863 Woodbrook Ave
- 2857 Woodbrook Ave
- 2300 Whittier Ave
- 2311 Orem Ave
- 2827 Woodbrook Ave
- 2820 Auchentoroly Terrace
- 2823 Woodbrook Ave
- 2812 Auchentoroly Terrace
- 2820 Woodbrook Ave
- 2421 Reisterstown Rd
- 2423 Reisterstown Rd
- 2718 Auchentoroly Terrace
- 2705 Parkwood Ave
- 2418 Reisterstown Rd
- 2214 N Monroe St
- 2920 Parkwood Ave Unit 2
- 2920 Parkwood Ave Unit 3
- 2302 Whittier Ave Unit 1
- 2920 Auchentoroly Terrace Unit A2
- 3208 Auchentoroly Terrace Unit BASEMENT
- 2309 Avalon Ave
- 3308 Auchentoroly Terrace Unit 3
- 2720 Auchentoroly Terrace Unit 1
- 3314 Auchentoroly Terrace
- 3400 Auchentoroly Terrace Unit 11
- 3400 Auchentoroly Terrace Unit 14
- 2136 N Fulton Ave Unit 3
- 2544 Druid Hill Ave
- 2022 N Fulton Ave
- 1820 Walbrook Ave
- 2018 N Payson St
- 2408 Liberty Heights Ave
- 2522 Madison Ave Unit 2
- 1807 Mckean Ave
- 1806 Appleton St


