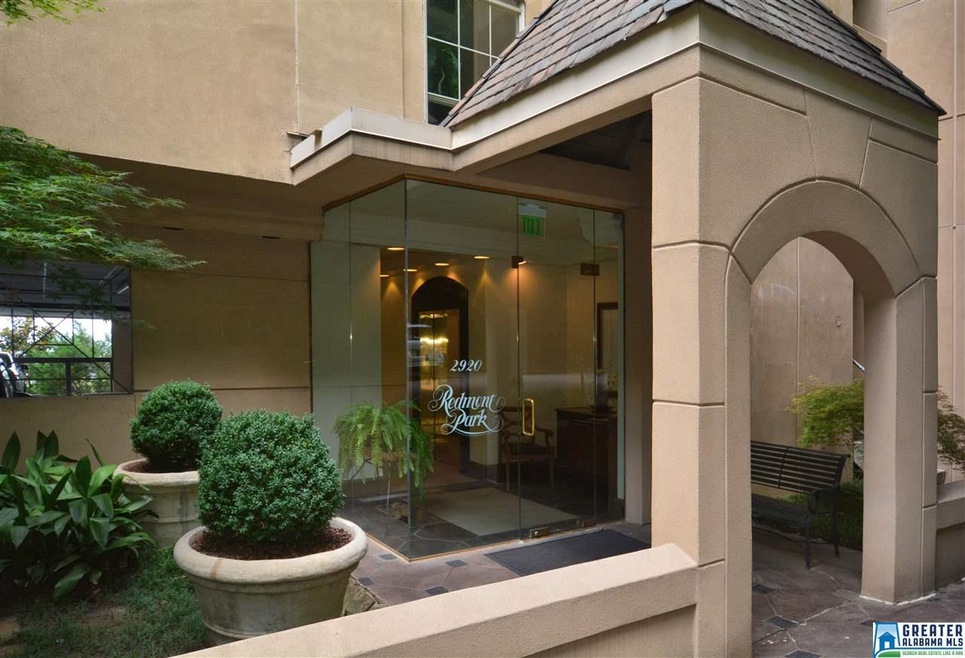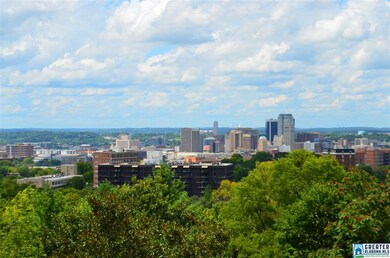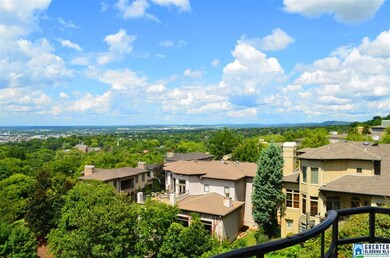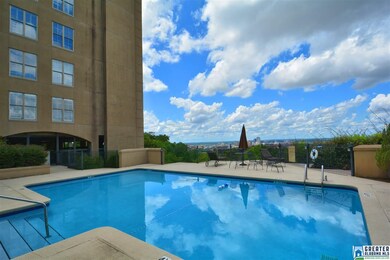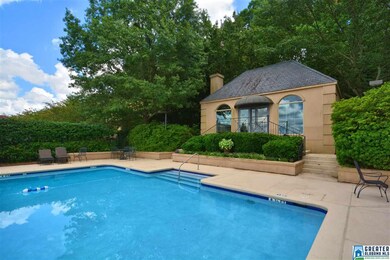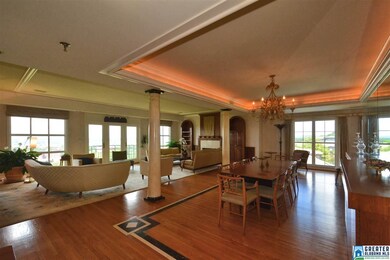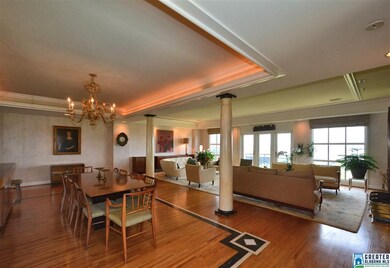
2920 Redmont Park Cir Unit 201E Birmingham, AL 35205
Highland Park NeighborhoodHighlights
- Gated with Attendant
- City View
- Marble Flooring
- In Ground Pool
- Clubhouse
- Bonus Room
About This Home
As of September 2018Now is your opportunity to live in one of the most sought after gated communities in Redmont Park! The moment you drive into the covered parking area, you feel safe & secure. As you enter the Foyer, you will experience a BREATHTAKING CITY VIEW from the spacious Great Room/Dining Room/Balcony. The center view offers the Downtown Area & the Eastern View offers the Mountain Area. Great Room features a Fireplace, Built-in Bookshelves & Balcony. Dining Room Area has a trey ceiling w/ recess lighting & will accommodate a banquet size table. Kitchen features many cabinets & ample workspace. Breakfast Area has a view of the Swimming Pool/Clubhouse & Mountains. Half Bath is convenient for your guest. The Lg. Master Suite features 2 closets, oversized Bathroom w/ marble vanity, & Tub/Separate Shower. This bldg. offers 2 parking spaces/ storage. Outside features a trail for strolling or pet walking. This condo is a gem & you will never tire from the Morning or Evening City Views!
Property Details
Home Type
- Condominium
Est. Annual Taxes
- $4,895
Year Built
- 1990
HOA Fees
- $903 Monthly HOA Fees
Parking
- 2 Car Garage
- 2 Carport Spaces
- Side Facing Garage
- Assigned Parking
Property Views
- City
- Mountain
Home Design
- Stucco
Interior Spaces
- 2,461 Sq Ft Home
- 1-Story Property
- Crown Molding
- Smooth Ceilings
- Ceiling Fan
- Recessed Lighting
- Marble Fireplace
- Gas Fireplace
- Window Treatments
- Great Room with Fireplace
- Dining Room
- Bonus Room
- Unfinished Basement
- Partial Basement
Kitchen
- Electric Oven
- Electric Cooktop
- Built-In Microwave
- Ice Maker
- Dishwasher
- Stainless Steel Appliances
- Stone Countertops
- Disposal
Flooring
- Wood
- Carpet
- Marble
Bedrooms and Bathrooms
- 3 Bedrooms
- Split Bedroom Floorplan
- Walk-In Closet
- Bathtub and Shower Combination in Primary Bathroom
- Garden Bath
- Separate Shower
Laundry
- Laundry Room
- Laundry on main level
- Washer and Electric Dryer Hookup
Outdoor Features
- In Ground Pool
- Balcony
- Patio
Utilities
- Central Heating and Cooling System
- Electric Water Heater
Listing and Financial Details
- Assessor Parcel Number 28-00-06-1-015-001.305
Community Details
Overview
- Association fees include cable TV, garbage collection, gas (fee), common grounds mntc, insurance-building, management fee, pest control, recreation facility, reserve for improvements, sewage service, utilities for comm areas, water
- J.H. Berry Association, Phone Number (205) 252-6999
Recreation
- Community Pool
- Trails
Additional Features
- Clubhouse
- Gated with Attendant
Ownership History
Purchase Details
Home Financials for this Owner
Home Financials are based on the most recent Mortgage that was taken out on this home.Purchase Details
Home Financials for this Owner
Home Financials are based on the most recent Mortgage that was taken out on this home.Purchase Details
Similar Homes in Birmingham, AL
Home Values in the Area
Average Home Value in this Area
Purchase History
| Date | Type | Sale Price | Title Company |
|---|---|---|---|
| Warranty Deed | $655,000 | -- | |
| Warranty Deed | $640,000 | -- | |
| Warranty Deed | -- | -- |
Mortgage History
| Date | Status | Loan Amount | Loan Type |
|---|---|---|---|
| Previous Owner | $400,000 | New Conventional |
Property History
| Date | Event | Price | Change | Sq Ft Price |
|---|---|---|---|---|
| 09/05/2018 09/05/18 | Sold | $655,000 | -6.4% | $266 / Sq Ft |
| 06/29/2018 06/29/18 | Pending | -- | -- | -- |
| 05/18/2018 05/18/18 | Price Changed | $699,900 | -2.7% | $284 / Sq Ft |
| 01/15/2018 01/15/18 | For Sale | $719,000 | +12.3% | $292 / Sq Ft |
| 10/17/2016 10/17/16 | Sold | $640,000 | -7.1% | $260 / Sq Ft |
| 08/29/2016 08/29/16 | Pending | -- | -- | -- |
| 08/15/2016 08/15/16 | For Sale | $689,000 | -- | $280 / Sq Ft |
Tax History Compared to Growth
Tax History
| Year | Tax Paid | Tax Assessment Tax Assessment Total Assessment is a certain percentage of the fair market value that is determined by local assessors to be the total taxable value of land and additions on the property. | Land | Improvement |
|---|---|---|---|---|
| 2024 | $4,895 | $68,500 | -- | $68,500 |
| 2022 | $4,895 | $36,140 | $0 | $36,140 |
| 2021 | $4,895 | $36,140 | $0 | $36,140 |
| 2020 | $4,678 | $36,140 | $0 | $36,140 |
| 2019 | $4,678 | $65,520 | $0 | $0 |
| 2018 | $4,368 | $61,240 | $0 | $0 |
| 2017 | $4,368 | $61,240 | $0 | $0 |
| 2016 | $4,489 | $61,920 | $0 | $0 |
| 2015 | $4,489 | $61,920 | $0 | $0 |
| 2014 | $3,426 | $45,160 | $0 | $0 |
| 2013 | $3,426 | $49,300 | $0 | $0 |
Agents Affiliated with this Home
-
L
Seller's Agent in 2018
Lee Marks
RealtySouth
-

Seller Co-Listing Agent in 2018
Jimbo Kidd
RealtySouth
(205) 337-6819
3 in this area
78 Total Sales
-

Seller's Agent in 2016
Carol Waites
RealtySouth
(205) 936-8734
5 in this area
50 Total Sales
-

Buyer's Agent in 2016
Misty Joseph
ARC Realty Mountain Brook
(205) 807-2090
9 in this area
55 Total Sales
Map
Source: Greater Alabama MLS
MLS Number: 759573
APN: 28-00-06-1-015-001.305
- 1329 31st St S Unit C
- 1325 31st St S Unit D
- 2905 Redmont Park Ln Unit 12
- 3013 13th Ave S
- 1305 31st St S Unit 202
- 3350 Altamont Rd S Unit D18
- 3350 Altamont Rd S Unit E3
- 3350 Altamont Rd S Unit B6
- 1336 28th St S
- 1340 28th St S
- 1260 33rd St S
- 1209 29th St S Unit 4
- 3415 Altamont Rd S Unit 34
- 2825 Highland Ave S Unit 3
- 2730 Caldwell Ave S
- 2705 Caldwell Ave S
- 2727 Highland Ave S Unit 111
- 2727 Highland Ave S Unit 116
- 2727 Highland Ave S Unit 105B
- 1300 27th Place S Unit 25
